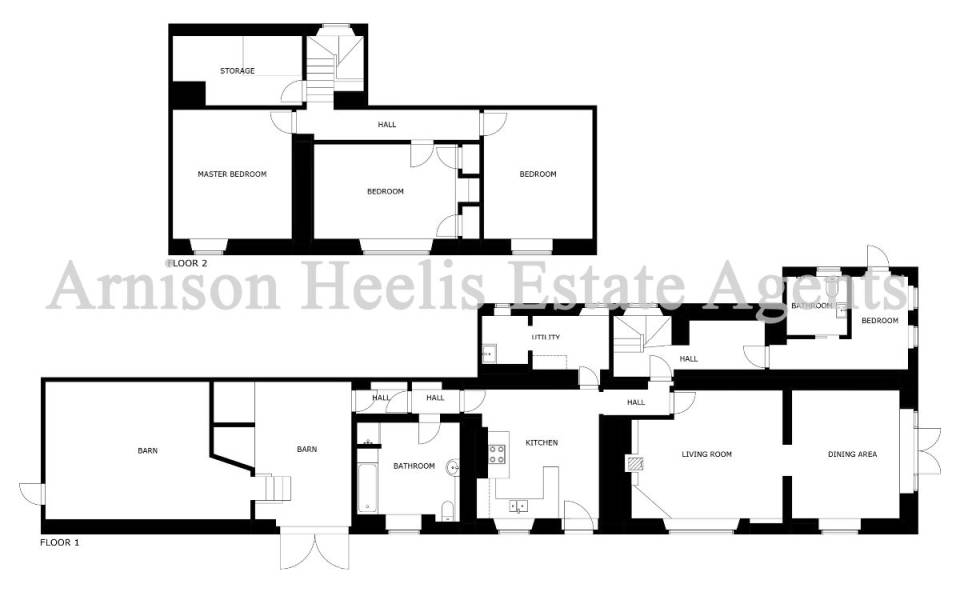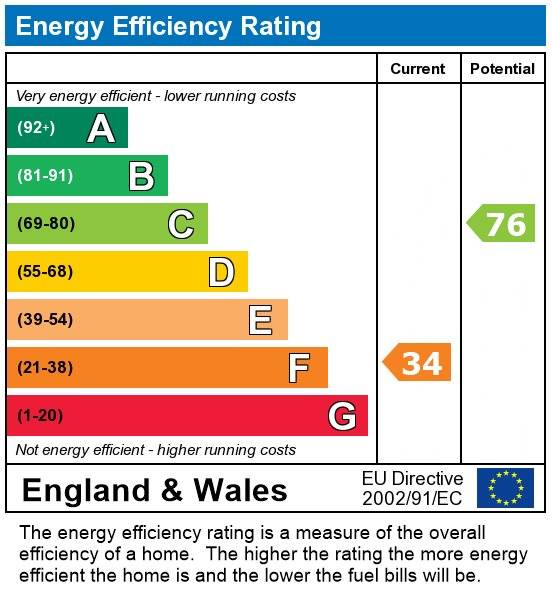
Call us on 01768 890750

45 King Street, Penrith, CA11 7AY
For Sale
3 bedroom Village House
Glendale Close House, Knock
Guide Price:
£420,000
- Overview
- Room Detail
- Floorplan
- EPC
- Map
Key Features:
- Detached Cottage
- EPC Rating F
- No Onward Chain
- Peaceful Fellside Village Location
Glendale Close House, Knock, Warcop, Appleby-in-Westmorland, CA16 6DL
Agent Reference: ARNISON_RS0798
Located just outside the pretty fellside village of Knock and with stunning countryside and Pennine views on the doorstep, the property offers great scope for development. 4 bedrooms, 2 baths, 2 receptions and 2 BARNS attached. Outbuildings, garage and situated in 1.7 acres.
Property Detail
Located just outside the pretty fellside village of Knock and with stunning countryside and Pennine views on the doorstep, the property offers great scope for development. 4 bedrooms, 2 baths, 2 receptions and 2 BARNS attached. Outbuildings, garage and situated in 1.7 acres.
Tenure: Freehold
Location
Knock is an attractive fellside village with easy access to the Pennine's. The nearest town is Appleby approximately 7 miles away which provides everyday amenities.
Kitchen w: 14' 1" x l: 14' 9" (w: 4.28m x l: 4.5m)
4.28m x 4.50m Entered through a stable door and fitted with oak fronted units, oil fired Rayburn, 1.5 sink and drainer, breakfast bar, exposed stone walls, beams, window to front.
Utility w: 6' 3" x l: 14' 7" (w: 1.91m x l: 4.45m)
1.91m x 4.45m With porcelain sink, storage.
Living Room w: 14' 8" x l: 18' 2" (w: 4.47m x l: 5.53m)
4.47m x 5.53m With a wood burning stove, exposed stone walls, window to the front and night storage heater. Open to:
Dining/Family Room w: 13' 11" x l: 14' 8" (w: 4.25m x l: 4.47m)
4.25m x 4.47m Window to the front and patio doors to the side garden.
Inner Hall
With stairs leading off and door to:
Bedroom
3.47m x 4.85m. L shaped bedroom with door to garden, 2 windows and night storage heater.
Bathroom w: 6' 9" x l: 6' 11" (w: 2.05m x l: 2.11m)
2.05m x 2.11m Wet room style with electric shower, WC, hand basin, obscured window, part tiled walls.
Rear Hall
With access to barns
Bathroom w: 10' 6" x l: 11' 10" (w: 3.21m x l: 3.6m)
3.21m x 3.60m Fitted with a WC, hand basin, panelled bath, electric shower in enclosure. Obscured window.
Barn
4.85m x 5.05m With double doors to the front and steps up to:
Barn w: 15' 9" x l: 23' 7" (w: 4.81m x l: 7.18m)
4.81m x 7.18m With pedestrian door to the side.
FIRST FLOOR
Landing with storeroom.
Master Bedroom w: 13' 8" x l: 14' 10" (w: 4.17m x l: 4.52m)
4.17m x 4.52m Window to the front,
Bedroom 2 w: 10' 10" x l: 16' 8" (w: 3.31m x l: 5.07m)
3.31m x 5.07m Window to the front and fitted wardrobes.
Bedroom 3 w: 12' 6" x l: 14' 10" (w: 3.8m x l: 4.52m)
3.80m x 4.52m Window to the front.
Valuation
If you are considering selling your home, then Arnison Heelis would be delighted to provide you with a free valuation, without obligation. For further details, please contact us on 01768 890750
Services
Mains water and electricity. Drainage to septic tank. The mention of any appliances and/or services within these sales particulars does not imply that they are in full and efficient working order.
Tenure
We understand that the tenure of the property is freehold but Title Deeds have not been examined.
Viewings
Strictly by appointment through the sole agent, Arnison Heelis, telephone 01768 890750.
Agents Note
These particulars, whilst believed to be accurate are set out as a general guideline and do not constitute any part of an offer or contract. Intending Purchasers should not rely on them as statements of representation of fact, but must satisfy themselves by inspection or otherwise as to their accuracy. The services, systems, and appliances shown may not have been tested and has no guarantee as to their operability or efficiency can be given. All floor plans are created as a guide to the lay out of the property and should not be considered as a true depiction of any property and constitutes no part of a legal contract.
Tenure: Freehold
Location
Knock is an attractive fellside village with easy access to the Pennine's. The nearest town is Appleby approximately 7 miles away which provides everyday amenities.
Kitchen w: 14' 1" x l: 14' 9" (w: 4.28m x l: 4.5m)
4.28m x 4.50m Entered through a stable door and fitted with oak fronted units, oil fired Rayburn, 1.5 sink and drainer, breakfast bar, exposed stone walls, beams, window to front.
Utility w: 6' 3" x l: 14' 7" (w: 1.91m x l: 4.45m)
1.91m x 4.45m With porcelain sink, storage.
Living Room w: 14' 8" x l: 18' 2" (w: 4.47m x l: 5.53m)
4.47m x 5.53m With a wood burning stove, exposed stone walls, window to the front and night storage heater. Open to:
Dining/Family Room w: 13' 11" x l: 14' 8" (w: 4.25m x l: 4.47m)
4.25m x 4.47m Window to the front and patio doors to the side garden.
Inner Hall
With stairs leading off and door to:
Bedroom
3.47m x 4.85m. L shaped bedroom with door to garden, 2 windows and night storage heater.
Bathroom w: 6' 9" x l: 6' 11" (w: 2.05m x l: 2.11m)
2.05m x 2.11m Wet room style with electric shower, WC, hand basin, obscured window, part tiled walls.
Rear Hall
With access to barns
Bathroom w: 10' 6" x l: 11' 10" (w: 3.21m x l: 3.6m)
3.21m x 3.60m Fitted with a WC, hand basin, panelled bath, electric shower in enclosure. Obscured window.
Barn
4.85m x 5.05m With double doors to the front and steps up to:
Barn w: 15' 9" x l: 23' 7" (w: 4.81m x l: 7.18m)
4.81m x 7.18m With pedestrian door to the side.
FIRST FLOOR
Landing with storeroom.
Master Bedroom w: 13' 8" x l: 14' 10" (w: 4.17m x l: 4.52m)
4.17m x 4.52m Window to the front,
Bedroom 2 w: 10' 10" x l: 16' 8" (w: 3.31m x l: 5.07m)
3.31m x 5.07m Window to the front and fitted wardrobes.
Bedroom 3 w: 12' 6" x l: 14' 10" (w: 3.8m x l: 4.52m)
3.80m x 4.52m Window to the front.
Valuation
If you are considering selling your home, then Arnison Heelis would be delighted to provide you with a free valuation, without obligation. For further details, please contact us on 01768 890750
Services
Mains water and electricity. Drainage to septic tank. The mention of any appliances and/or services within these sales particulars does not imply that they are in full and efficient working order.
Tenure
We understand that the tenure of the property is freehold but Title Deeds have not been examined.
Viewings
Strictly by appointment through the sole agent, Arnison Heelis, telephone 01768 890750.
Agents Note
These particulars, whilst believed to be accurate are set out as a general guideline and do not constitute any part of an offer or contract. Intending Purchasers should not rely on them as statements of representation of fact, but must satisfy themselves by inspection or otherwise as to their accuracy. The services, systems, and appliances shown may not have been tested and has no guarantee as to their operability or efficiency can be given. All floor plans are created as a guide to the lay out of the property and should not be considered as a true depiction of any property and constitutes no part of a legal contract.













































