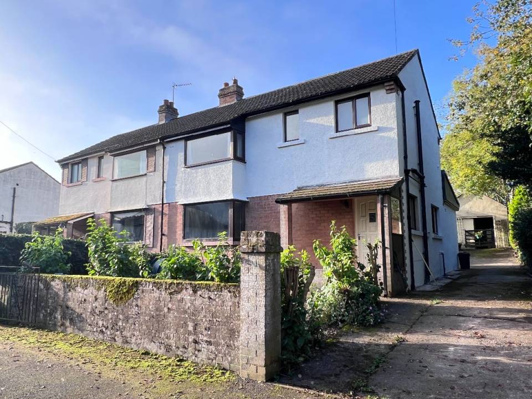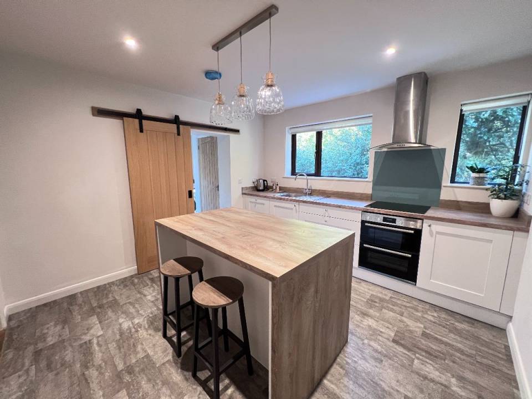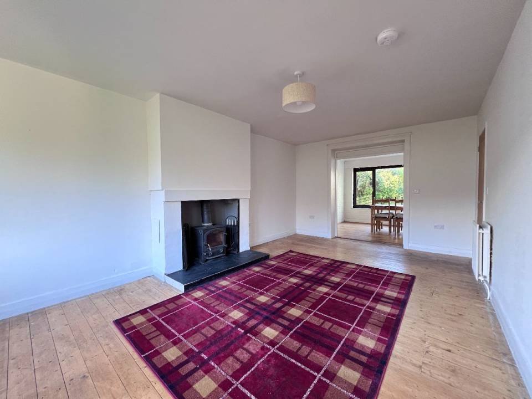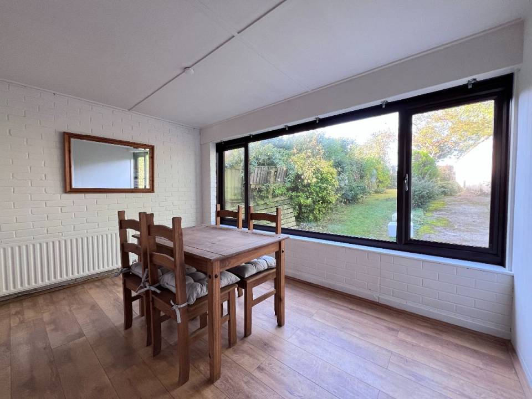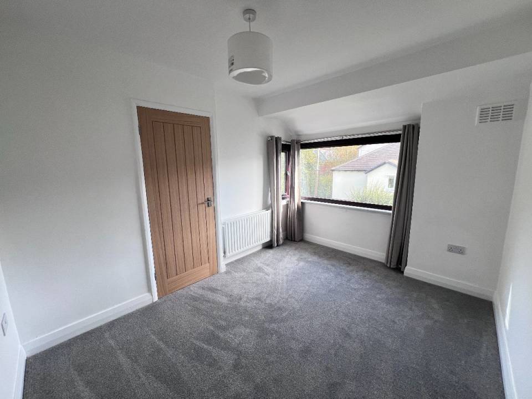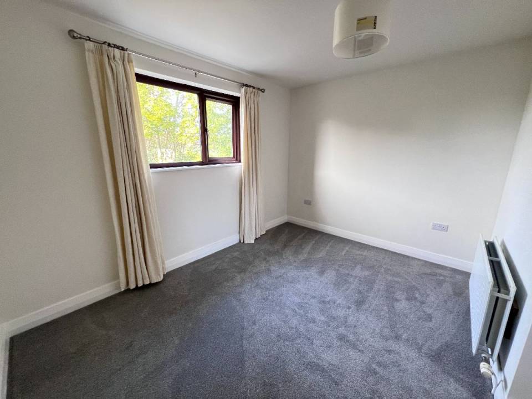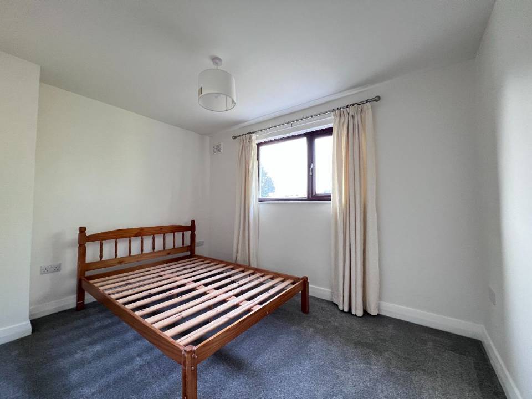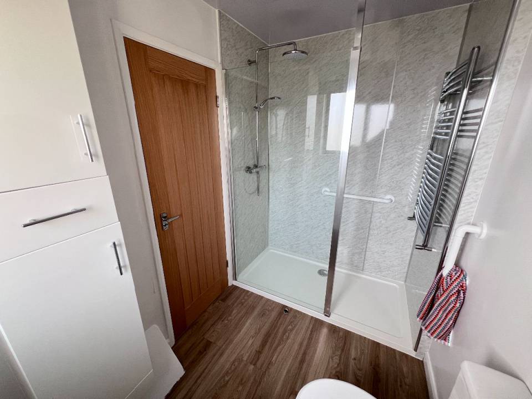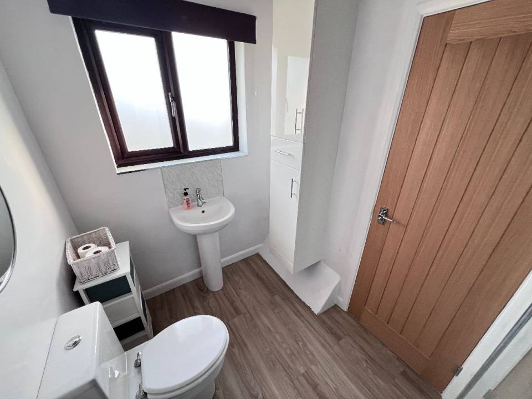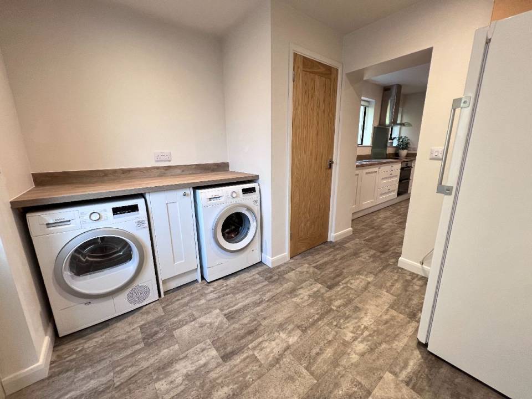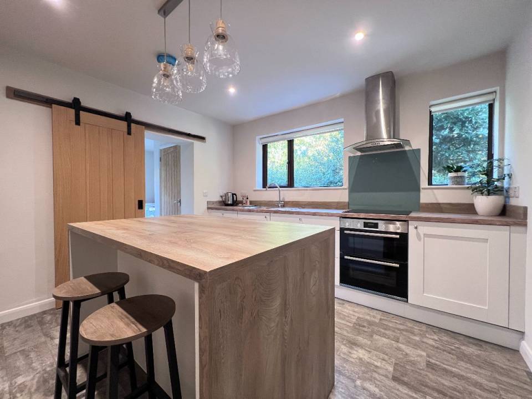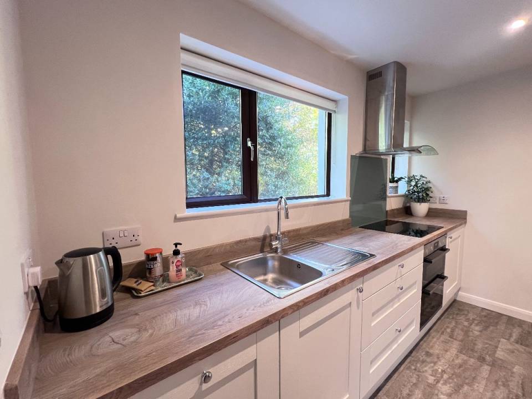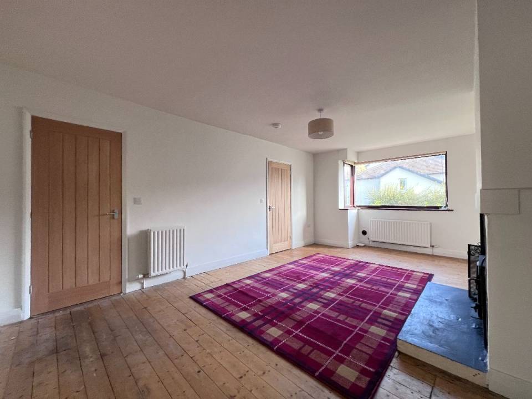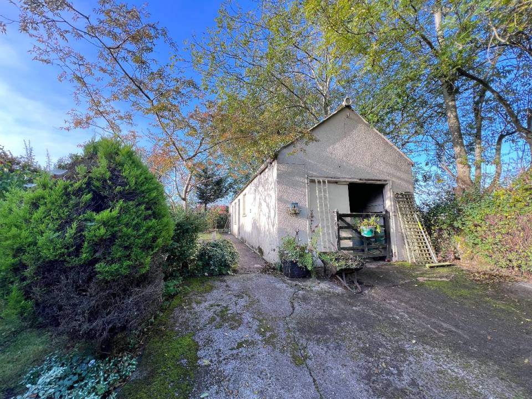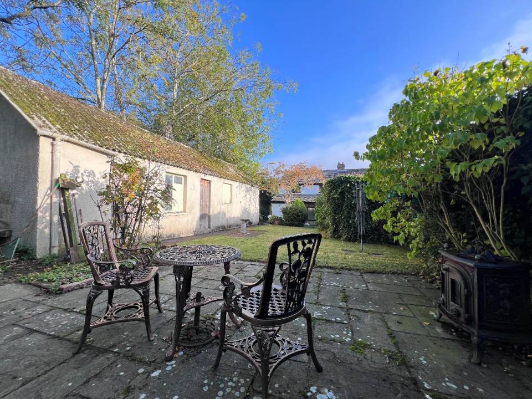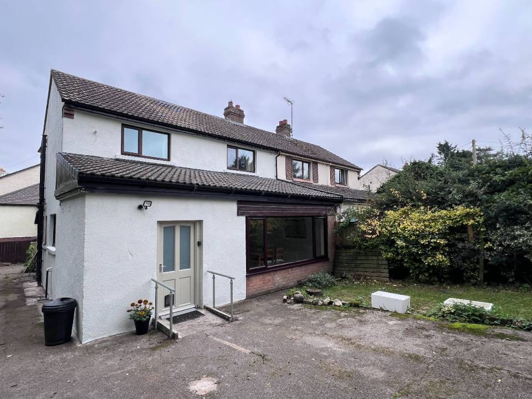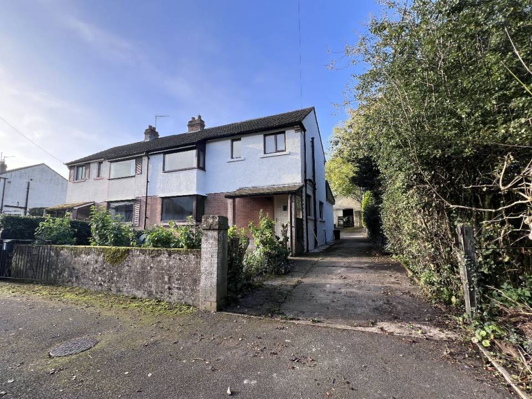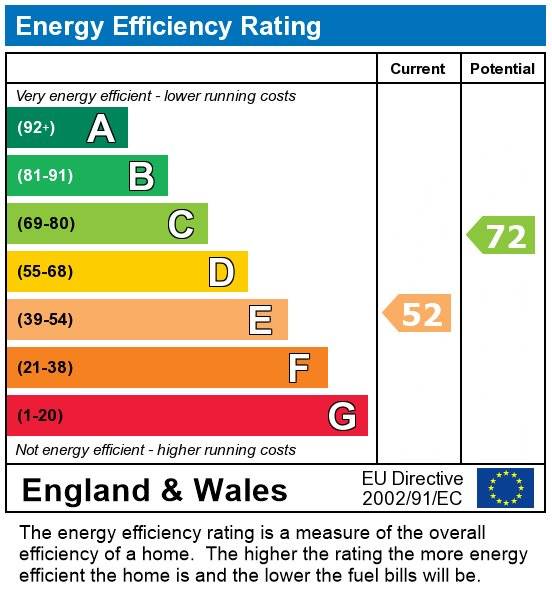
Call us on 01768 890750

45 King Street, Penrith, CA11 7AY
To Rent
3 Bedroom
Semi-Detached House
Bridge Lane, Penrith CA11 8GT
£1,200 PCM
- Overview
- Room Detail
- EPC
- Map
Key Features:
- Private Rear Garden
- Substantial Garage
- Quiet Location
- Ample Off Street Parking
- Council Tax Band C
- EPC Rating E
1, Bridge Lane, Penrith, CA11 8GT
Agent Reference: ARNISON_RL0368
Letting Details
Deposit: £1,200
Let Type: Long Term
Furniture: Unfurnished
Frequency: Monthly
Click here for relevant letting fees and tenant protection information.
A three bedroomed semi-detached property with ample off street parking, a substantial private rear garden and a large garage. Living room with multi-fuel stove, modern kitchen with island and integrated appliances, dining room and a useful utility room.
Property Detail
A three bedroomed semi-detached property with ample off street parking, a substantial private rear garden and a large garage. Living room with multi-fuel stove, modern kitchen with island and integrated appliances, dining room and a useful utility room.
Council Tax Band: C (Westmorland & Furness Council)
Deposit: £1,200
Parking options: Driveway, Garage, Off Street
Garden details: Private Garden
Entrance Hall
Stairs to the three bedrooms and cupboard housing the boiler. Door to:
Living Room w: 19' 11" x l: 11' 7" (w: 6.07m x l: 3.53m)
Large double glazed window to the front, multi-fuel stove and two radiators. Door to kitchen and opening to:
Dining Room w: 12' 10" x l: 9' 1" (w: 3.91m x l: 2.77m)
Large double-glazed window to the rear and one radiator. Dining table and chairs are included but can be removed if required.
Kitchen w: 11' 9" x l: 11' 5" (w: 3.58m x l: 3.48m)
Variety of wall and base units with stainless-steel sink and integrated electric hob, oven and dishwasher. Island with bar stools, base units and integrated fridge. Double glazed windows to the side, one radiator and sliding door leading to:
Utility Room w: 9' x l: 8' 8" (w: 2.74m x l: 2.64m)
Single base unit with washing machine and dryer either side. Free-standing fridge/freezer, one radiator, full height storage cupboard and fuse board. Door to the outside and rear of the property.
FIRST FLOOR
Hallway leading to the three bedrooms and shower room. Large storage cupboard in the middle of the two rear bedrooms.
Bedroom 1 w: 10' 11" x l: 8' 8" (w: 3.33m x l: 2.64m)
To the front of the property. Large double-glazed windows to the front and one radiator. Grey curtains with pole.
Bedroom 2 w: 11' 8" x l: 8' 8" (w: 3.56m x l: 2.64m)
To the rear of the property. Large double-glazed window to the rear and one radiator. Bed frame is included but can be removed if required. Cream curtains with pole.
Bedroom 3 w: 10' 11" x l: 9' (w: 3.33m x l: 2.74m)
To the rear of the property. Large double-glazed window to the rear and one radiator. The chest of draws are included but can be removed if required. Cream curtains with pole.
Shower Room/WC
Walk in mains-fed shower, chrome towel radiator, toilet, sink and wall-mounted heater. Double glazed window to the front and tall storage cupboard.
Front Garden
Gravel area with a variety of shrubs. Steps and porch to the front door. Parking to the front via gates which leads to a driveway to the side of the property. Oil tank located in the corner.
Rear Garden
Private rear garden surrounded by mature trees, hedges and shrubs. Lawned area next to substantial parking area in front of the large garage (with additional stores to the rear of the garage). Paved area with seating towards the end of the garden.
Agents Note
The owner of this property is a staff member of Arnison Heelis.
Council Tax Band: C (Westmorland & Furness Council)
Deposit: £1,200
Parking options: Driveway, Garage, Off Street
Garden details: Private Garden
Entrance Hall
Stairs to the three bedrooms and cupboard housing the boiler. Door to:
Living Room w: 19' 11" x l: 11' 7" (w: 6.07m x l: 3.53m)
Large double glazed window to the front, multi-fuel stove and two radiators. Door to kitchen and opening to:
Dining Room w: 12' 10" x l: 9' 1" (w: 3.91m x l: 2.77m)
Large double-glazed window to the rear and one radiator. Dining table and chairs are included but can be removed if required.
Kitchen w: 11' 9" x l: 11' 5" (w: 3.58m x l: 3.48m)
Variety of wall and base units with stainless-steel sink and integrated electric hob, oven and dishwasher. Island with bar stools, base units and integrated fridge. Double glazed windows to the side, one radiator and sliding door leading to:
Utility Room w: 9' x l: 8' 8" (w: 2.74m x l: 2.64m)
Single base unit with washing machine and dryer either side. Free-standing fridge/freezer, one radiator, full height storage cupboard and fuse board. Door to the outside and rear of the property.
FIRST FLOOR
Hallway leading to the three bedrooms and shower room. Large storage cupboard in the middle of the two rear bedrooms.
Bedroom 1 w: 10' 11" x l: 8' 8" (w: 3.33m x l: 2.64m)
To the front of the property. Large double-glazed windows to the front and one radiator. Grey curtains with pole.
Bedroom 2 w: 11' 8" x l: 8' 8" (w: 3.56m x l: 2.64m)
To the rear of the property. Large double-glazed window to the rear and one radiator. Bed frame is included but can be removed if required. Cream curtains with pole.
Bedroom 3 w: 10' 11" x l: 9' (w: 3.33m x l: 2.74m)
To the rear of the property. Large double-glazed window to the rear and one radiator. The chest of draws are included but can be removed if required. Cream curtains with pole.
Shower Room/WC
Walk in mains-fed shower, chrome towel radiator, toilet, sink and wall-mounted heater. Double glazed window to the front and tall storage cupboard.
Front Garden
Gravel area with a variety of shrubs. Steps and porch to the front door. Parking to the front via gates which leads to a driveway to the side of the property. Oil tank located in the corner.
Rear Garden
Private rear garden surrounded by mature trees, hedges and shrubs. Lawned area next to substantial parking area in front of the large garage (with additional stores to the rear of the garage). Paved area with seating towards the end of the garden.
Agents Note
The owner of this property is a staff member of Arnison Heelis.

