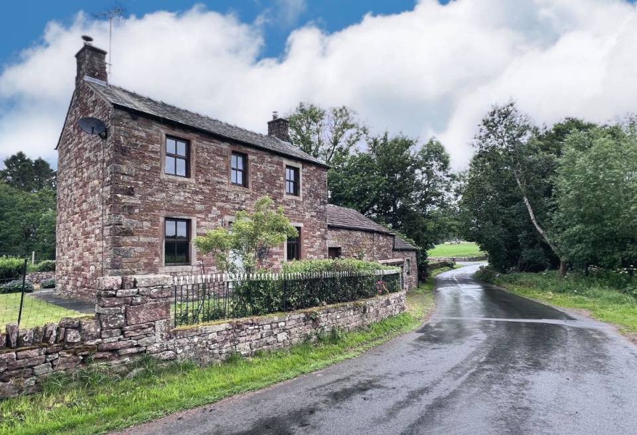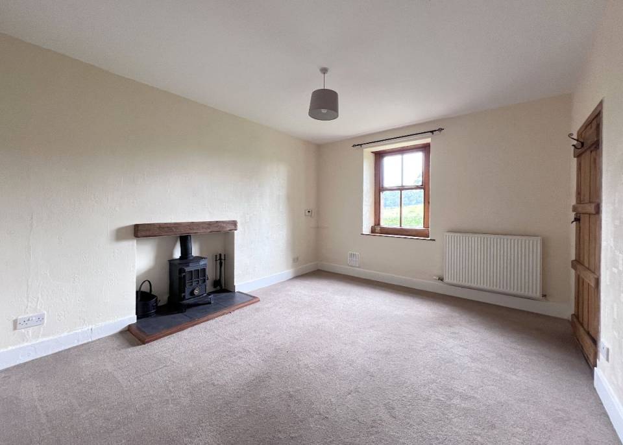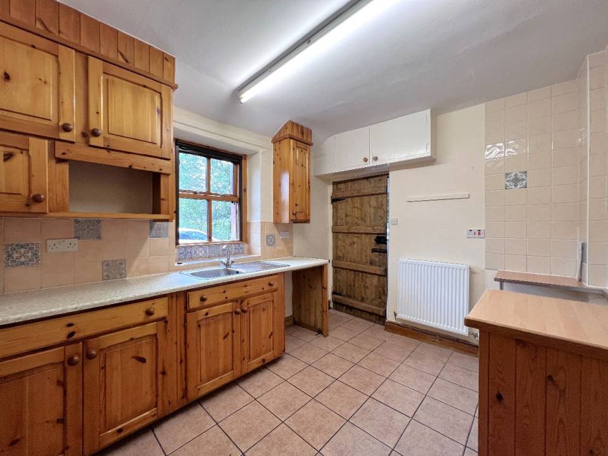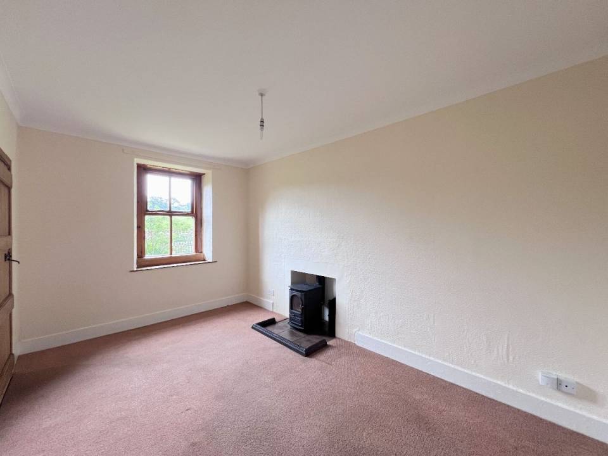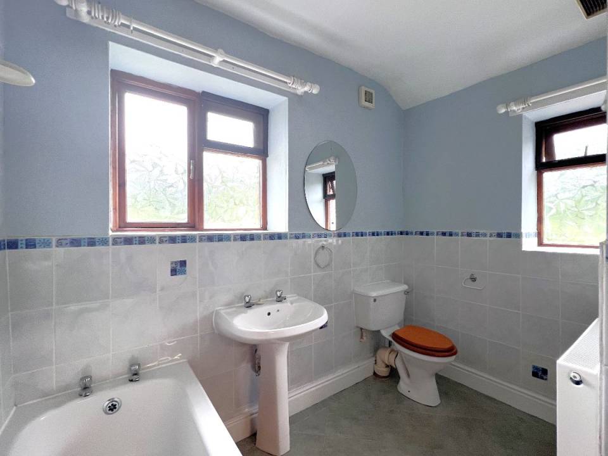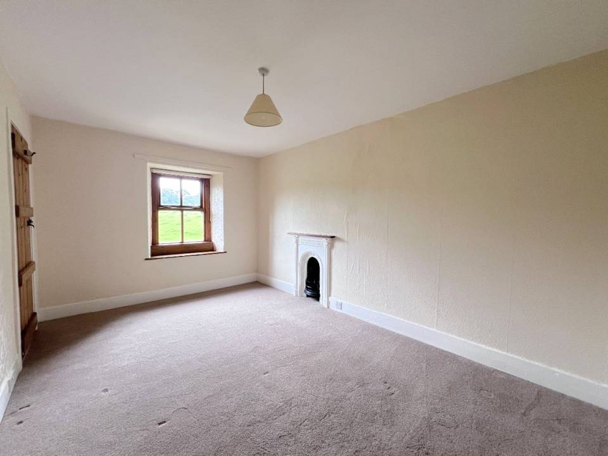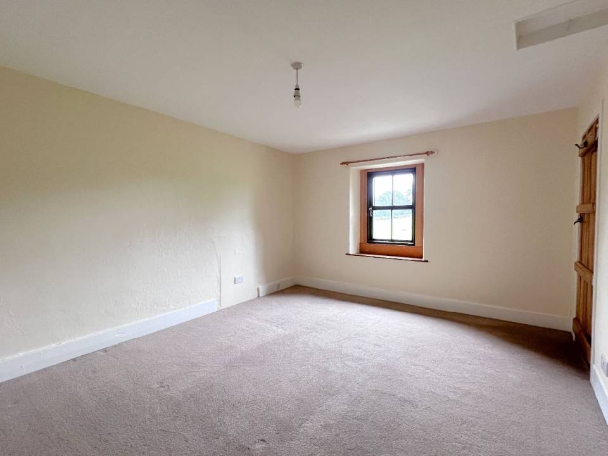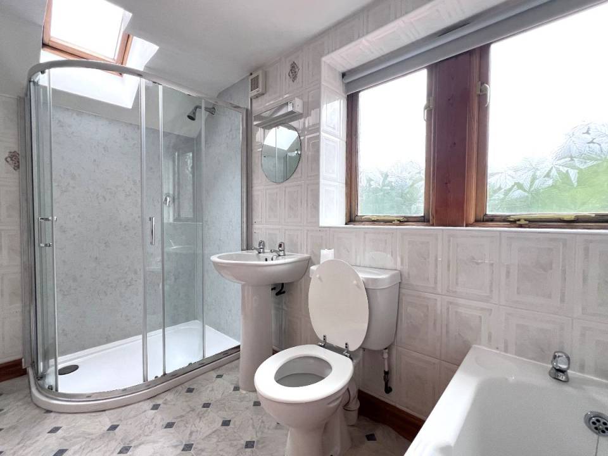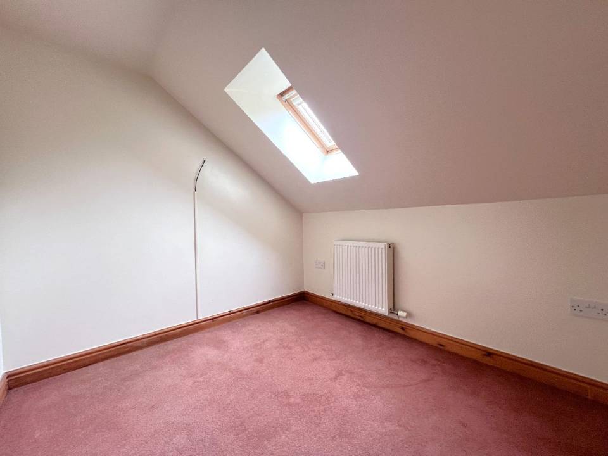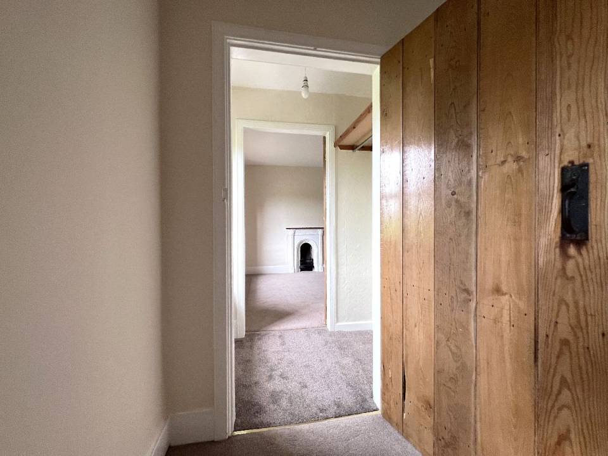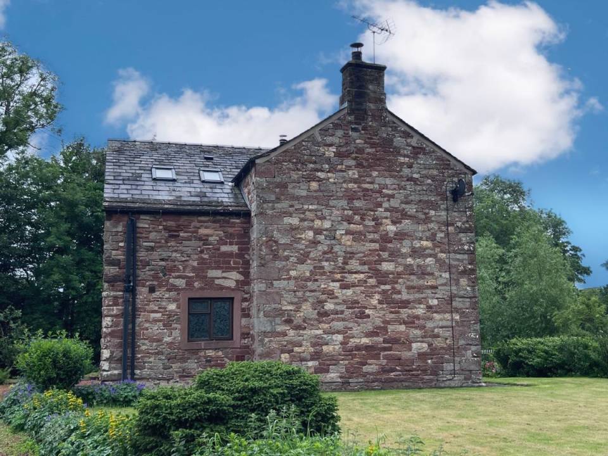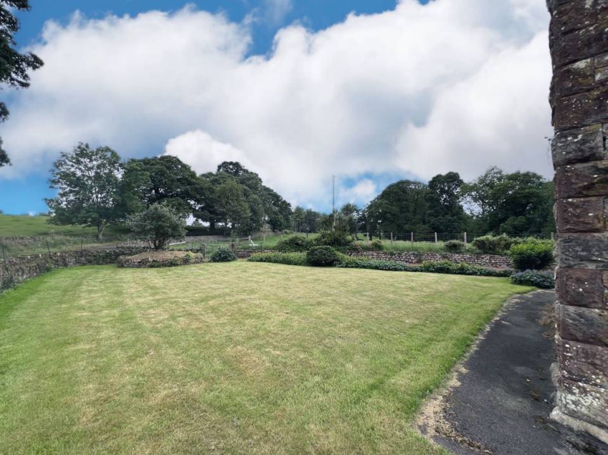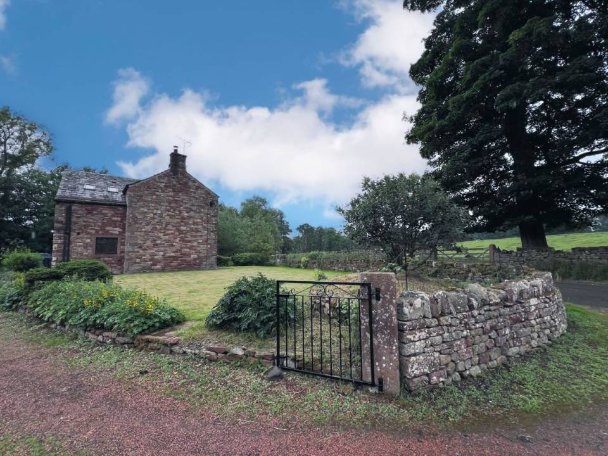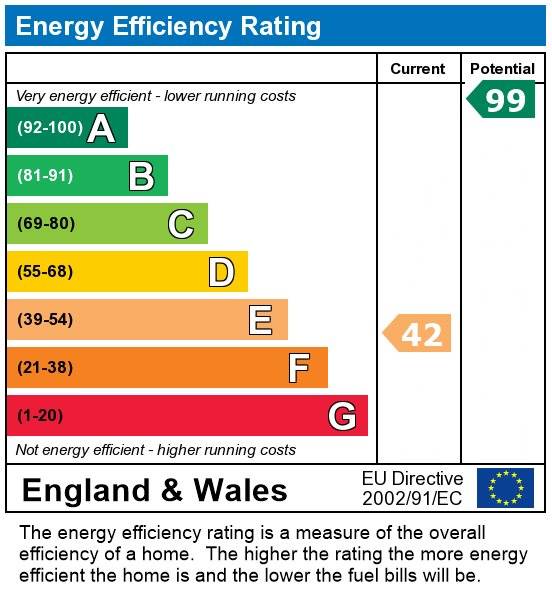
Call us on 01768 890750

45 King Street, Penrith, CA11 7AY
Let Agreed
3 Bedroom
Detached House
Smithy Cottage, Skirwith CA10 1RH
£1,300 PCM
- Overview
- Room Detail
- EPC
- Map
Key Features:
- Three Bedrooms & Two Bathrooms
- Two Reception Rooms
- Popular Village Location
- Off Road Parking
- Council Tax Band D
- EPC Rating E
Smithy Cottage, Skirwith, Penrith, CA10 1RH
Agent Reference: ARNISON_RL0308
Letting Details
Deposit: £1,300
Let Type: Long Term
Furniture: Unfurnished
Frequency: Monthly
Click here for relevant letting fees and tenant protection information.
A detached property comprising entrance porch, kitchen, pantry, bathroom/wc & two reception rooms. The first floor has three bedrooms and bathroom/shower room/wc. Externally there are gardens to the front, side and rear along with driveway parking and external stores. EPC Rating E.
Property Detail
A detached property comprising entrance porch, kitchen, pantry, bathroom/wc & two reception rooms. The first floor has three bedrooms and bathroom/shower room/wc. Externally there are gardens to the front, side and rear along with driveway parking and external stores. EPC Rating E.
Council Tax Band: D (Westmorland & Furness Council)
Deposit: £1,300
Entrance Porch
With tiled flooring, double glazed window and door to:
Kitchen w: 8' 10" x l: 10' 10" (w: 2.69m x l: 3.3m)
Having a range of wall and base units, space for electric cooker, plumbing for washing machine and space for fridge/freezer. Sink set beneath double glazed window. Radiator. Door to pantry with double glazed window and shelving.
Bathroom/WC
Bath with electric shower over, pedestal wash hand basin and wc. Wall mounted electric heater, heated towel rail, hairdryer, shaver socket, radiator and double glazed windows.
Dining Room w: 14' 1" x l: 3' 5" (w: 4.3m x l: 1.04m)
With wood burning stove, radiator and double glazed window. Understairs cupboard. Door to:
Entrance
Front door, door to lounge and stairs to the first floor.
Lounge w: 9' 2" x l: 14' 5" (w: 2.8m x l: 4.4m)
With wood burning stove, radiator and double glazed window.
Landing
Cupboard with radiator and shelving. Doors to:
Bedroom 1 w: 11' 2" x l: 14' 5" (w: 3.4m x l: 4.39m)
3.4m x 4.4m Radiator and double glazed window. Loft access hatch.
Jack and Jill walk in store area with double glazed window. Door to:
Bedroom 2 w: 9' 2" x l: 14' 5" (w: 2.79m x l: 4.39m)
2.8m x 4.4m Approached via the landing or Bedroom 1. Ornamental fireplace. Radiator and double glazed window.
Bedroom 3 w: 8' 6" x l: 7' 7" (w: 2.6m x l: 2.3m)
2.6m x 2.3m Radiator and velux window to sloping ceiling
Bathroom/Shower Room/WC
Bath, pedestal wash hand basin, low level wc and shower cubicle with mains fed shower. Extractor, light with shaver socket, heated towel rail, radiator and double glazed window to rear.
Parking
Gravel driveway parking.
Outside
Three stores areas (out buildings) which can be accessed from either the front or rear. Lawned garden to the side with planted beds.
Council Tax Band: D (Westmorland & Furness Council)
Deposit: £1,300
Entrance Porch
With tiled flooring, double glazed window and door to:
Kitchen w: 8' 10" x l: 10' 10" (w: 2.69m x l: 3.3m)
Having a range of wall and base units, space for electric cooker, plumbing for washing machine and space for fridge/freezer. Sink set beneath double glazed window. Radiator. Door to pantry with double glazed window and shelving.
Bathroom/WC
Bath with electric shower over, pedestal wash hand basin and wc. Wall mounted electric heater, heated towel rail, hairdryer, shaver socket, radiator and double glazed windows.
Dining Room w: 14' 1" x l: 3' 5" (w: 4.3m x l: 1.04m)
With wood burning stove, radiator and double glazed window. Understairs cupboard. Door to:
Entrance
Front door, door to lounge and stairs to the first floor.
Lounge w: 9' 2" x l: 14' 5" (w: 2.8m x l: 4.4m)
With wood burning stove, radiator and double glazed window.
Landing
Cupboard with radiator and shelving. Doors to:
Bedroom 1 w: 11' 2" x l: 14' 5" (w: 3.4m x l: 4.39m)
3.4m x 4.4m Radiator and double glazed window. Loft access hatch.
Jack and Jill walk in store area with double glazed window. Door to:
Bedroom 2 w: 9' 2" x l: 14' 5" (w: 2.79m x l: 4.39m)
2.8m x 4.4m Approached via the landing or Bedroom 1. Ornamental fireplace. Radiator and double glazed window.
Bedroom 3 w: 8' 6" x l: 7' 7" (w: 2.6m x l: 2.3m)
2.6m x 2.3m Radiator and velux window to sloping ceiling
Bathroom/Shower Room/WC
Bath, pedestal wash hand basin, low level wc and shower cubicle with mains fed shower. Extractor, light with shaver socket, heated towel rail, radiator and double glazed window to rear.
Parking
Gravel driveway parking.
Outside
Three stores areas (out buildings) which can be accessed from either the front or rear. Lawned garden to the side with planted beds.

