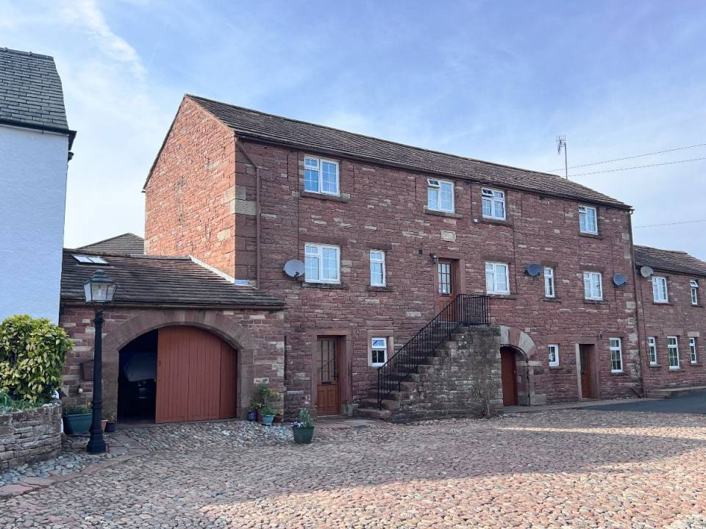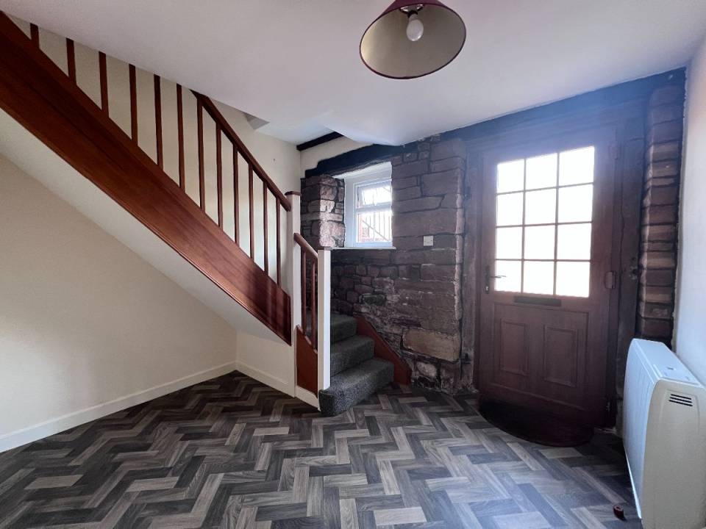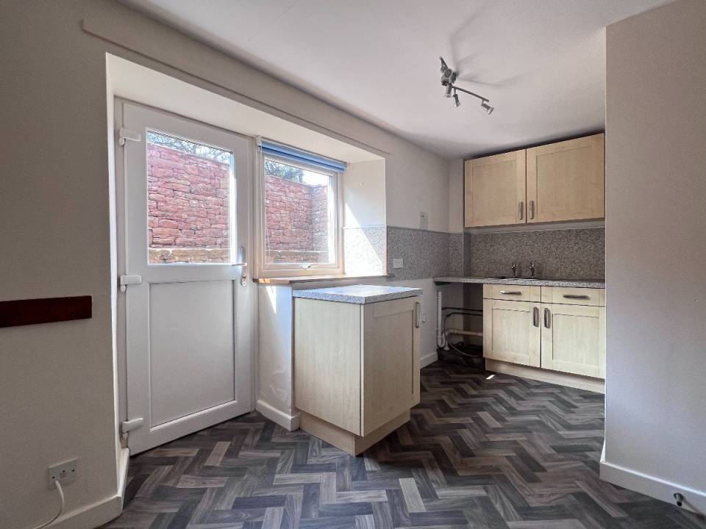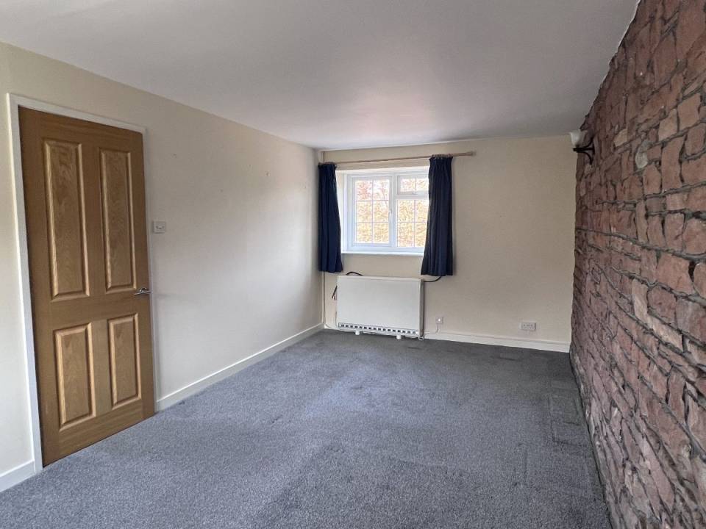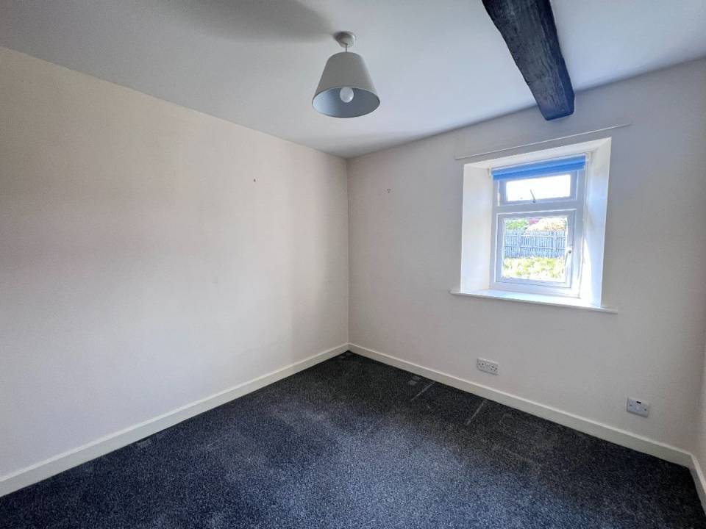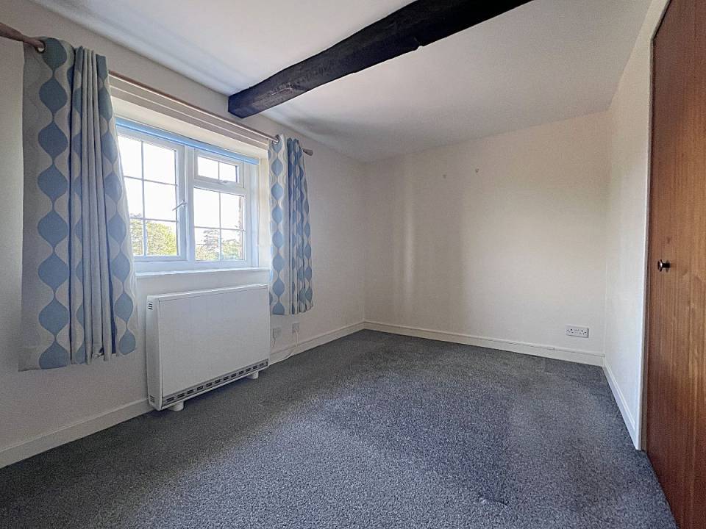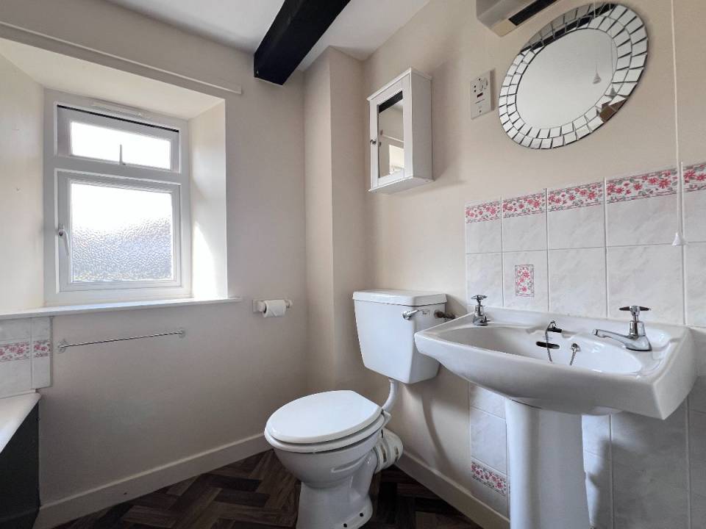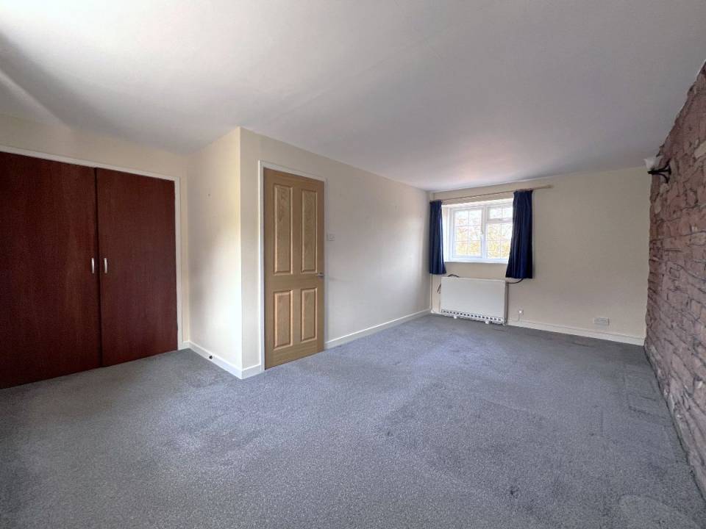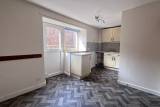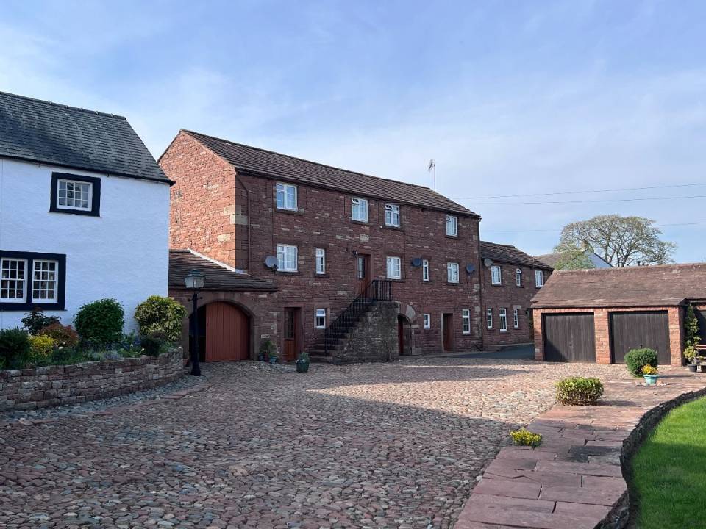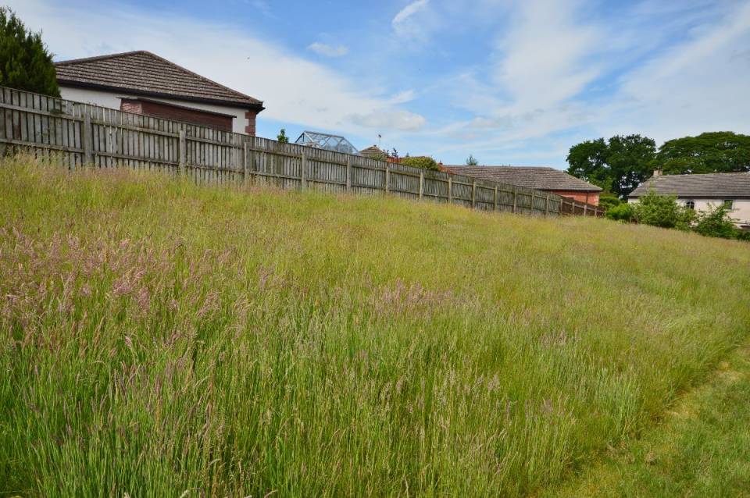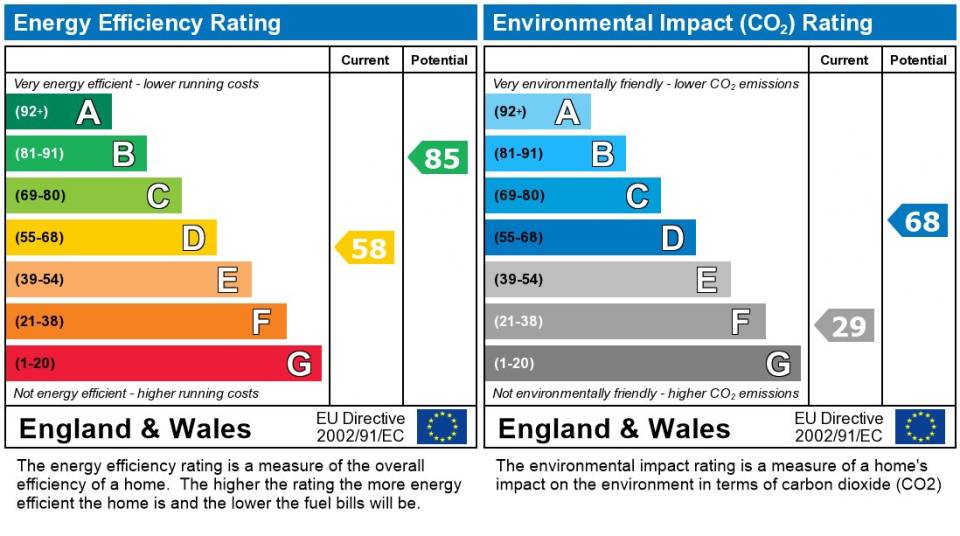
Call us on 01768 890750

45 King Street, Penrith, CA11 7AY
To Rent
2 Bedroom
End of Terrace House
The Stables, Lazonby CA10 1AQ
£650 PCM
- Overview
- Room Detail
- EPC
- Map
Key Features:
- 2 Bedrooms
- Popular Village Location
- Courtyard Setting
- Off Street Parking for One Car
- EPC Rating D
- Council Tax Band B
The Stables, Bank Top Courtyard, Lazonby, CA10 1AQ
Agent Reference: ARNISON_RL0257
Letting Details
Deposit: £650
Furniture: Unfurnished
Frequency: Monthly
Click here for relevant letting fees and tenant protection information.
A delightful property located in this popular Eden Valley village. Arranged over three floors the property comprises ground floor store, wc and kitchen/diner, first floor lounge, and two bedrooms and bathroom/wc to the second floor. Externally there is a communal meadow style garden and parking.
Property Detail
A delightful property located in this popular Eden Valley village. Arranged over three floors the property comprises ground floor store, wc and kitchen/diner, first floor lounge, and two bedrooms and bathroom/wc to the second floor. Externally there is a communal meadow style garden and parking.
Council Tax Band: B (Westmorland & Furness Council)
Deposit: £650
Hall
Feature sandstone wall, storage heater and double glazed window. Stairs to the first floor. Doors to store area, kitchen and:
Cloakroom/WC
With WC and extractor fan.
Store w: 8' 10" x l: 4' 9" (w: 2.69m x l: 1.45m)
Electric fuse board and electric meter. Coat hooks and double glazed window to the front.
Kitchen/Diner w: 5' 1" x l: 4' 5" (w: 1.55m x l: 1.35m)
(Measurements including units) Fitted with a base unit incorporating a sink drainer unit and wall unit above. Additional base unit under window. Space for oven and plumbing for washing machine. Double glazed window and door to the rear.
Dining Area (2.90m x 2.60m): Storage heater and space for dining table.
FIRST FLOOR
Lounge w: 18' 2" x l: 9' 6" (w: 5.54m x l: 2.9m)
(Measurements exclude the recess) A dual aspect room, feature sandstone wall, wall lights and two storage heaters. Double glazed window to the front and rear. Recess with airing cupboard housing the emersion heater and shelving.
SECOND FLOOR:
Bathroom/WC
Bath with screen and electric shower. WC and pedestal wash hand basin. Shaver socket, electric wall mounted heater and double glazed window to the rear.
Bedroom 1 w: 12' 6" x l: 7' 10" (w: 3.81m x l: 2.39m)
Incorporating one storage heater, double-glazed window to the front, wardrobe with bi-fold door and over-stairs wardrobe
Bedroom 2 w: 8' 9" x l: 8' 4" (w: 2.67m x l: 2.54m)
Incorporating one storage heater, double-glazed window to the rear and wardrobe with bi-fold door.
EXTERIOR
Parking for one car. Communal meadow style garden to the rear.
Council Tax Band: B (Westmorland & Furness Council)
Deposit: £650
Hall
Feature sandstone wall, storage heater and double glazed window. Stairs to the first floor. Doors to store area, kitchen and:
Cloakroom/WC
With WC and extractor fan.
Store w: 8' 10" x l: 4' 9" (w: 2.69m x l: 1.45m)
Electric fuse board and electric meter. Coat hooks and double glazed window to the front.
Kitchen/Diner w: 5' 1" x l: 4' 5" (w: 1.55m x l: 1.35m)
(Measurements including units) Fitted with a base unit incorporating a sink drainer unit and wall unit above. Additional base unit under window. Space for oven and plumbing for washing machine. Double glazed window and door to the rear.
Dining Area (2.90m x 2.60m): Storage heater and space for dining table.
FIRST FLOOR
Lounge w: 18' 2" x l: 9' 6" (w: 5.54m x l: 2.9m)
(Measurements exclude the recess) A dual aspect room, feature sandstone wall, wall lights and two storage heaters. Double glazed window to the front and rear. Recess with airing cupboard housing the emersion heater and shelving.
SECOND FLOOR:
Bathroom/WC
Bath with screen and electric shower. WC and pedestal wash hand basin. Shaver socket, electric wall mounted heater and double glazed window to the rear.
Bedroom 1 w: 12' 6" x l: 7' 10" (w: 3.81m x l: 2.39m)
Incorporating one storage heater, double-glazed window to the front, wardrobe with bi-fold door and over-stairs wardrobe
Bedroom 2 w: 8' 9" x l: 8' 4" (w: 2.67m x l: 2.54m)
Incorporating one storage heater, double-glazed window to the rear and wardrobe with bi-fold door.
EXTERIOR
Parking for one car. Communal meadow style garden to the rear.

