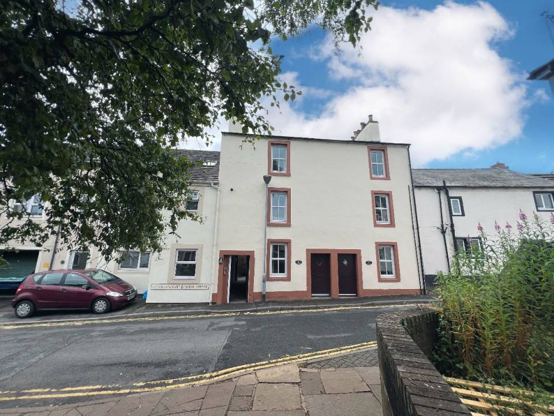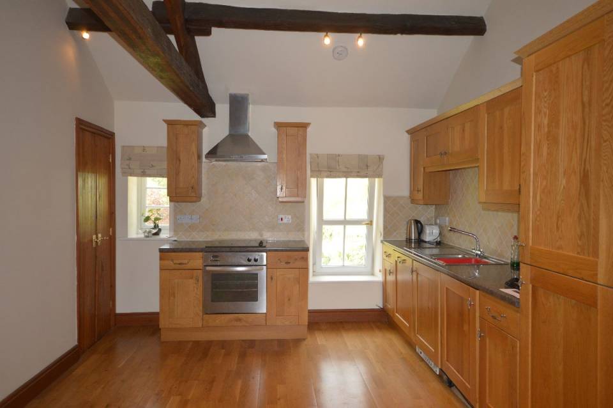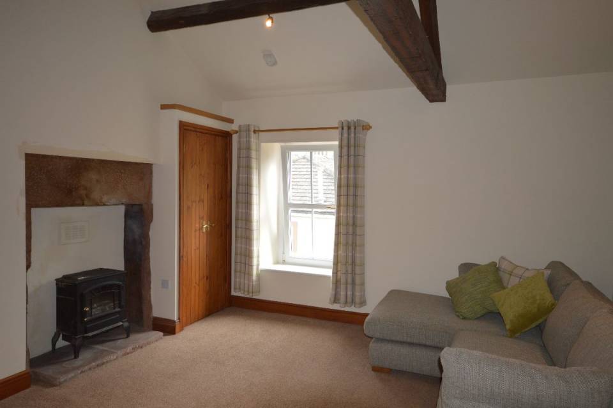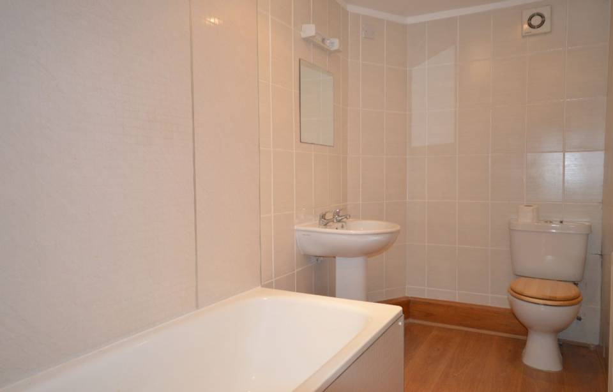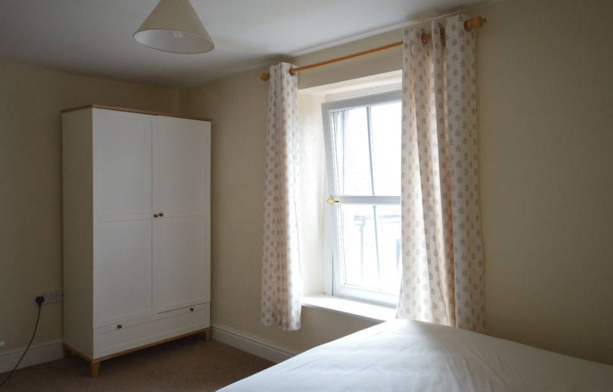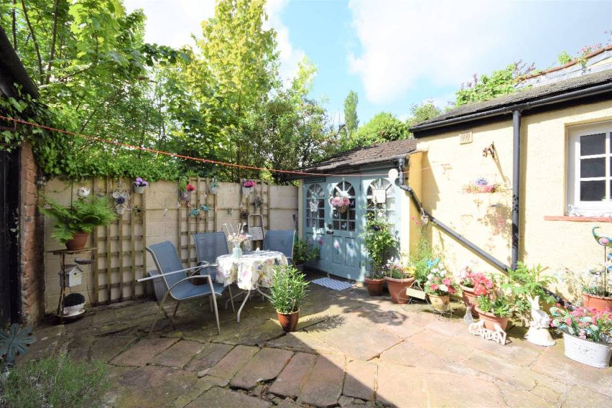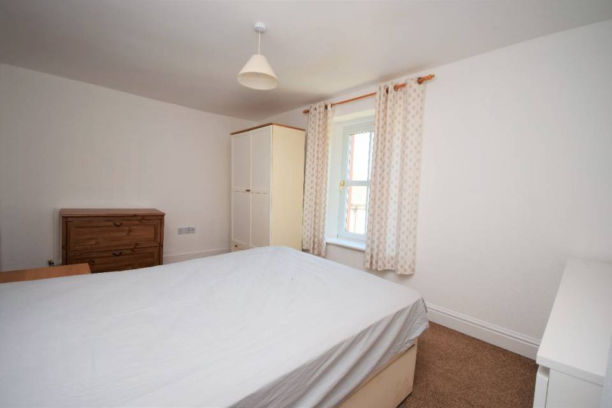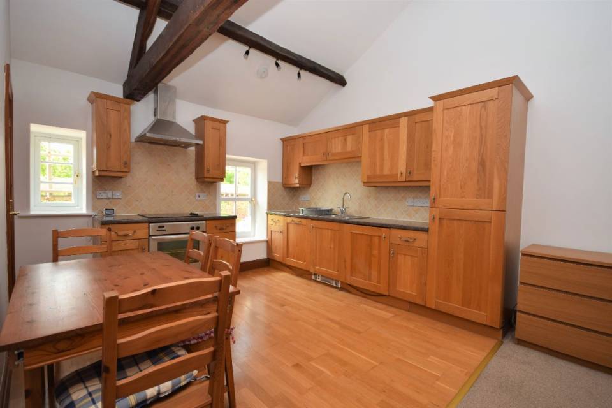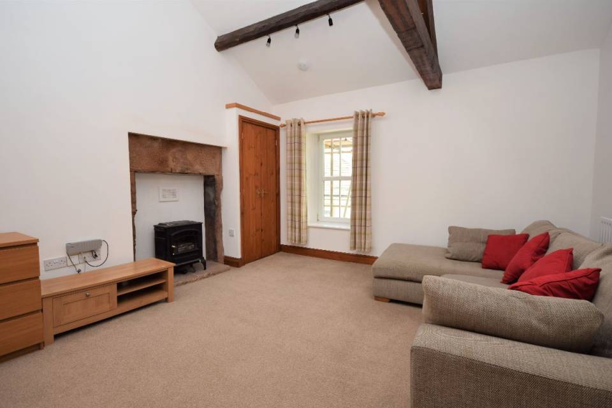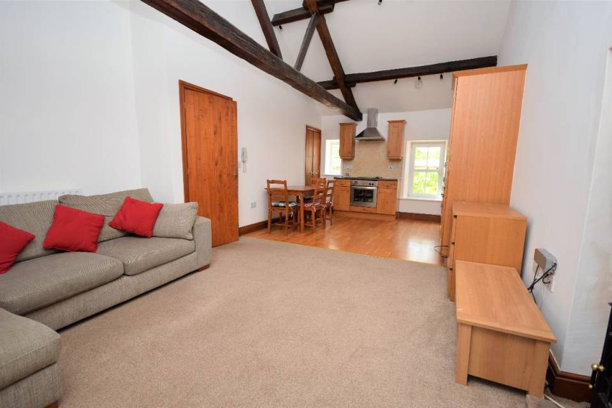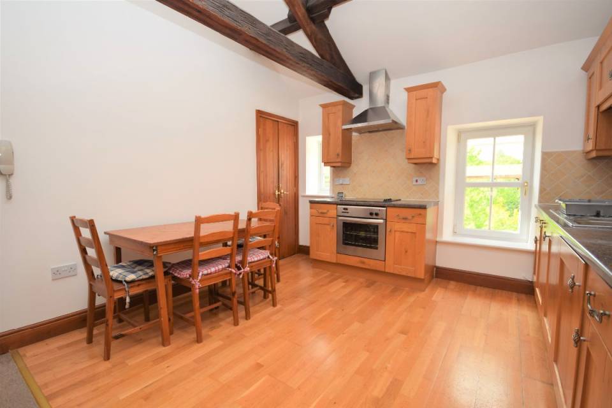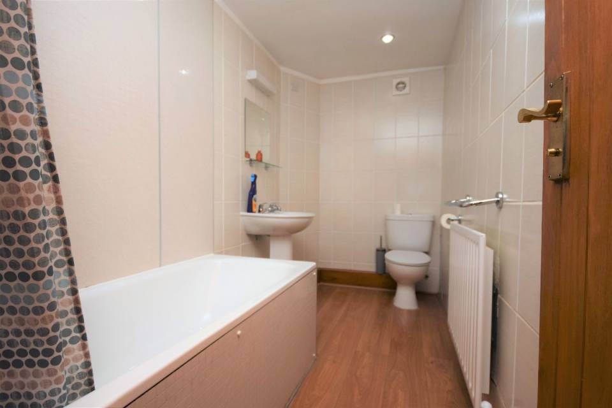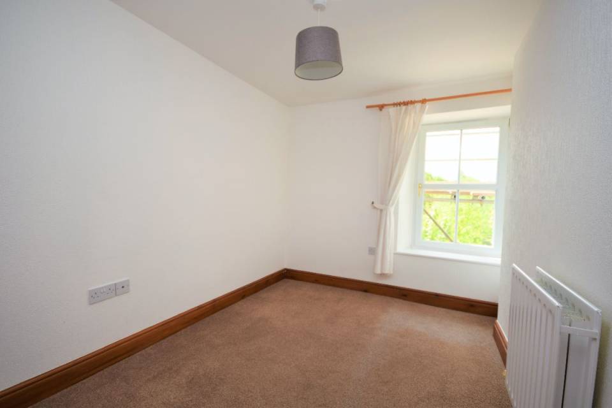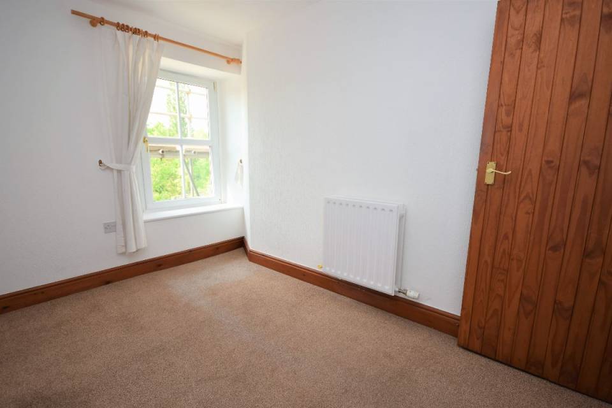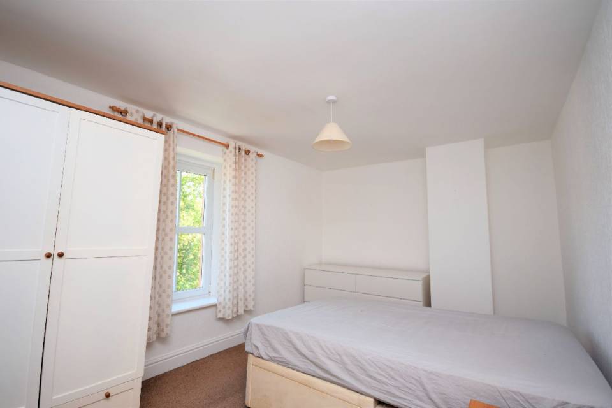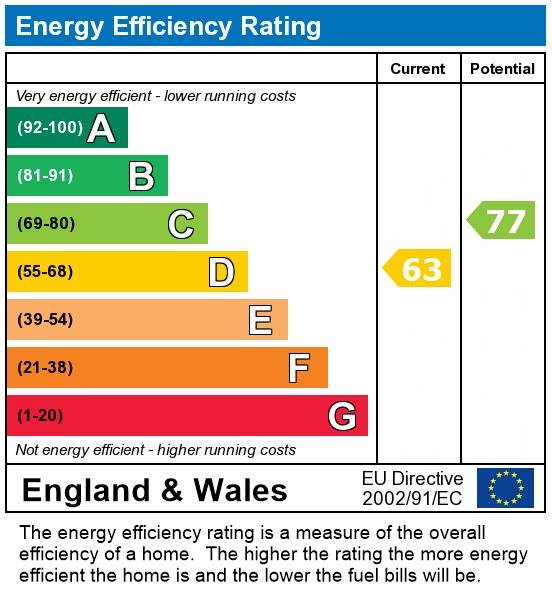
Call us on 01768 890750

45 King Street, Penrith, CA11 7AY
To Rent
2 Bedroom
Apartment
Nelsons Piece, Foster St, Penrith CA11 7PD
£650 PCM
- Overview
- Room Detail
- EPC
- Map
Key Features:
- Two Bedrooms
- Gas Central Heating
- Part Furnished
- Near Town Centre
- Council Tax Band A
- EPC Rating D
Nelsons Piece, 1 Foster Street,, Penrith, CA11 7PD
Agent Reference: ARNISON_RL0174
Letting Details
Deposit: £750
Furniture: Part Furnished
Frequency: Monthly
Click here for relevant letting fees and tenant protection information.
Spacious part furnished second floor flat close to the town centre. The property has open plan living area with vaulted ceiling, fitted kitchen with integral appliances, two double bedrooms and bathroom. Outside is a communal patio area with storage shed. Entry is via secure telephone entry system.
Property Detail
Spacious part furnished second floor flat close to the town centre. The property has open plan living area with vaulted ceiling, fitted kitchen with integral appliances, two double bedrooms and bathroom. Outside is a communal patio area with storage shed. Entry is via secure telephone entry system.
Council Tax Band: A
Deposit: £750
Entrance Porch
Accessed via stone steps to the rear of the property. Internal stairs lead to the second floor.
Kitchen/Lounge/Dining Room w: 23' 11" x l: 11' 6" (w: 7.29m x l: 3.51m)
7.30m x 3.50m. Open plan living space with vaulted ceiling, character beams and dual aspect windows.
Kitchen/dining area: comprising of a range of wall and base units with complementary worktop, stainless steel sink, integral dishwasher, washing machine, fridge, freezer, electric cooker and hob with extractor fan above. Two double glazed windows to the rear and there is a built in storage cupboard.
Lounge Area. - Free standing electric stove on sandstone hearth and surround, radiator and double glazed window to the front aspect. L shaped sofa, TV point and cupboard with central heating boiler.
Landing
With radiator and storage cupboard. Doors leading to:
Bedroom 1 w: 15' 5" x l: 9' 7" (w: 4.7m x l: 2.92m)
4.70m x 2.93m. Double glazed window to front aspect, radiator, wardrobe and double bed.
Bedroom 2 w: 10' 10" x l: 8' 1" (w: 3.3m x l: 2.46m)
3.29m x 2.47m. Double glazed window to rear and radiator.
Bathroom/WC
Fitted with three piece suite with shower mixer tap over bath, pedestal wash hand basin and WC. Radiator and extractor fan.
EXTERIOR
Communal rear patio area with stone storage shed for tenants use.
Council Tax Band: A
Deposit: £750
Entrance Porch
Accessed via stone steps to the rear of the property. Internal stairs lead to the second floor.
Kitchen/Lounge/Dining Room w: 23' 11" x l: 11' 6" (w: 7.29m x l: 3.51m)
7.30m x 3.50m. Open plan living space with vaulted ceiling, character beams and dual aspect windows.
Kitchen/dining area: comprising of a range of wall and base units with complementary worktop, stainless steel sink, integral dishwasher, washing machine, fridge, freezer, electric cooker and hob with extractor fan above. Two double glazed windows to the rear and there is a built in storage cupboard.
Lounge Area. - Free standing electric stove on sandstone hearth and surround, radiator and double glazed window to the front aspect. L shaped sofa, TV point and cupboard with central heating boiler.
Landing
With radiator and storage cupboard. Doors leading to:
Bedroom 1 w: 15' 5" x l: 9' 7" (w: 4.7m x l: 2.92m)
4.70m x 2.93m. Double glazed window to front aspect, radiator, wardrobe and double bed.
Bedroom 2 w: 10' 10" x l: 8' 1" (w: 3.3m x l: 2.46m)
3.29m x 2.47m. Double glazed window to rear and radiator.
Bathroom/WC
Fitted with three piece suite with shower mixer tap over bath, pedestal wash hand basin and WC. Radiator and extractor fan.
EXTERIOR
Communal rear patio area with stone storage shed for tenants use.

