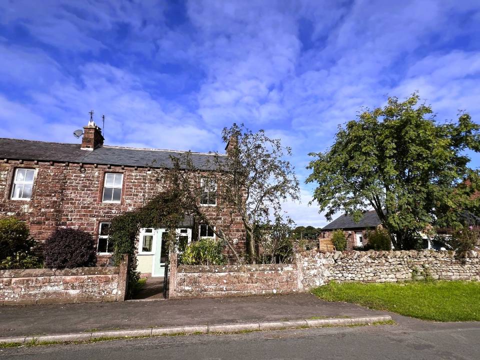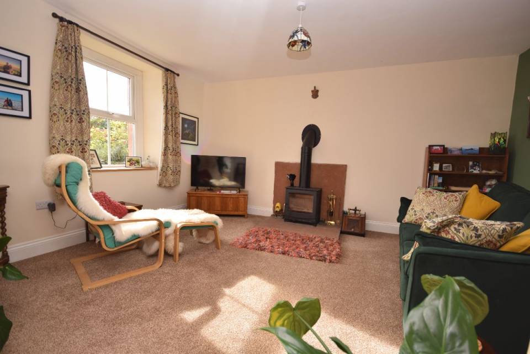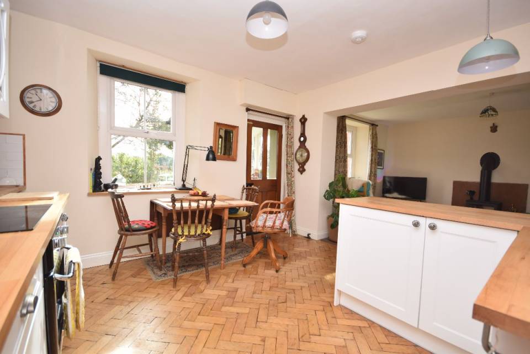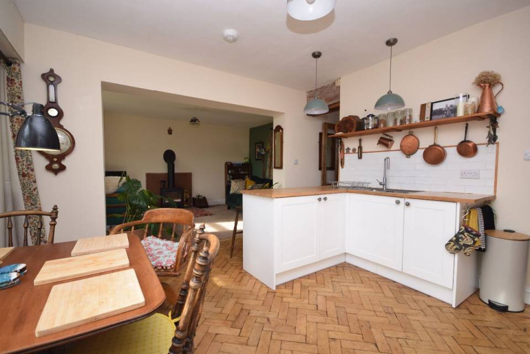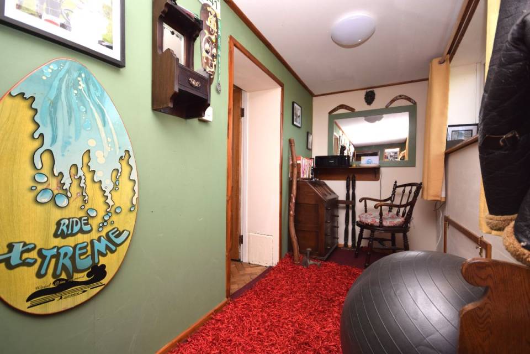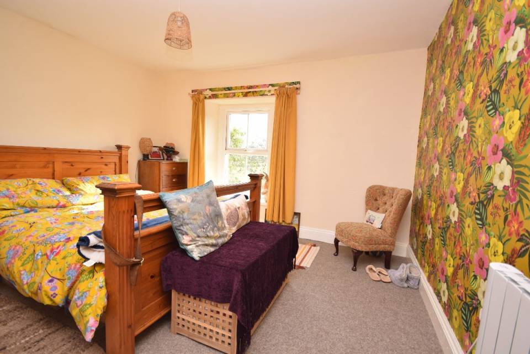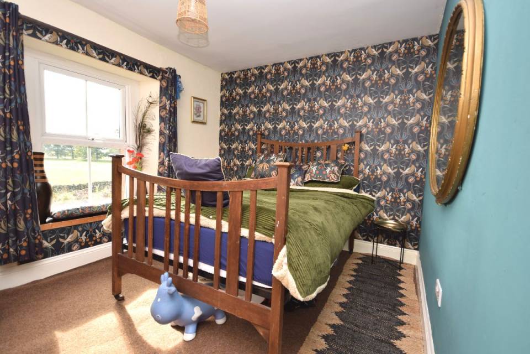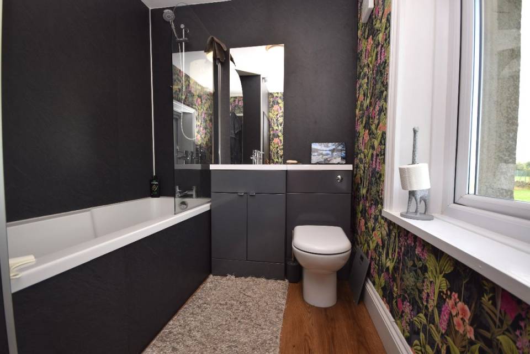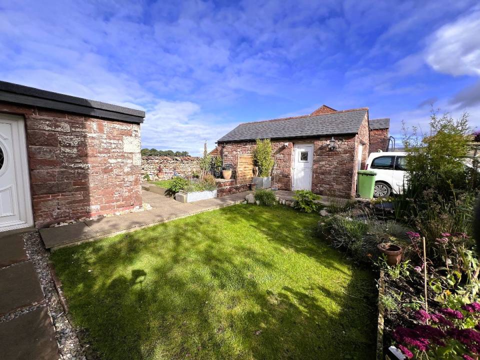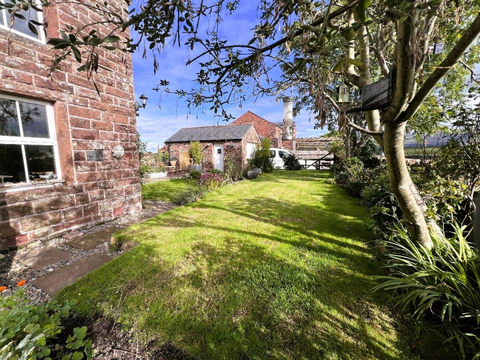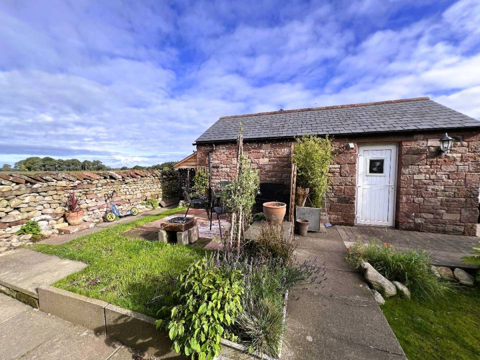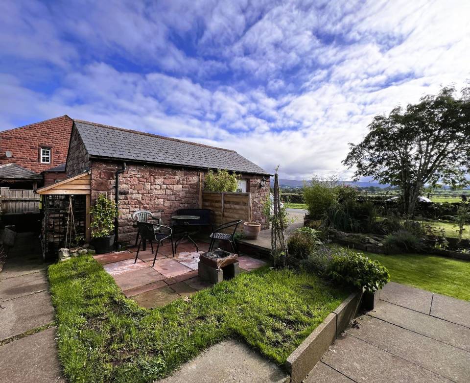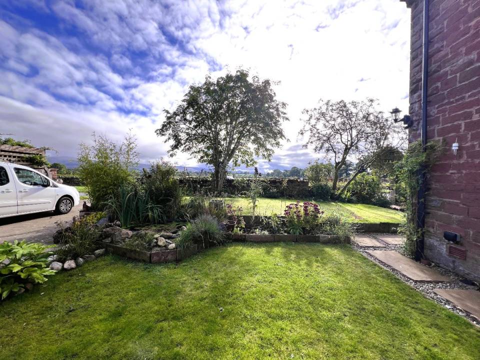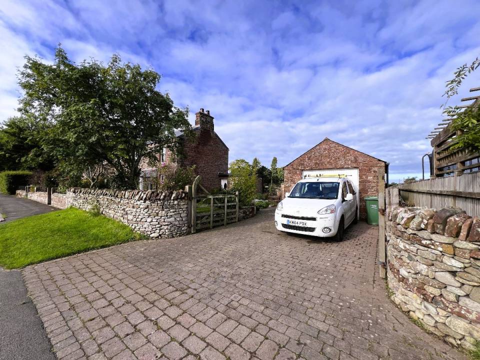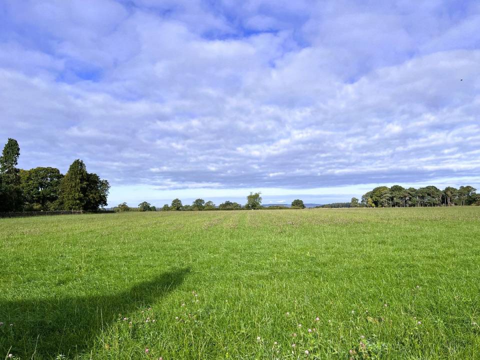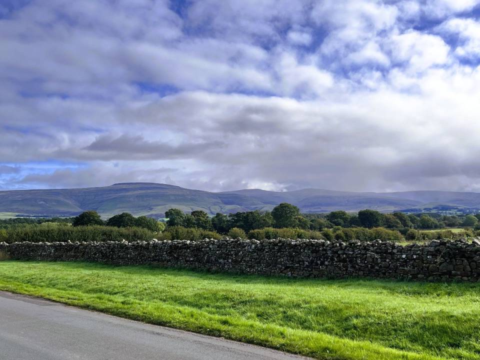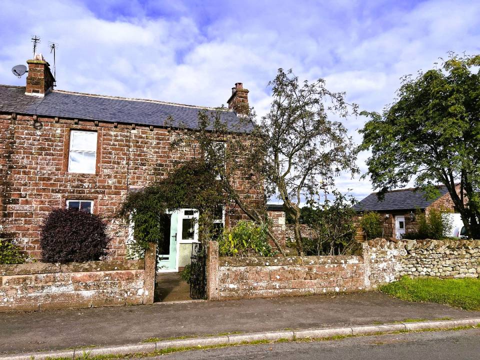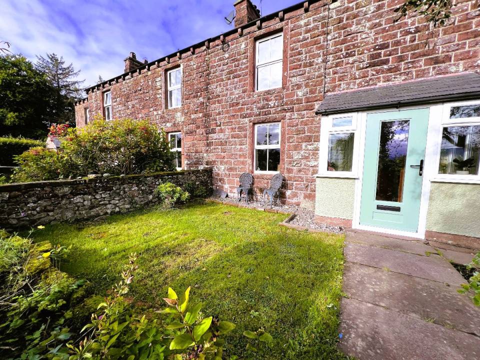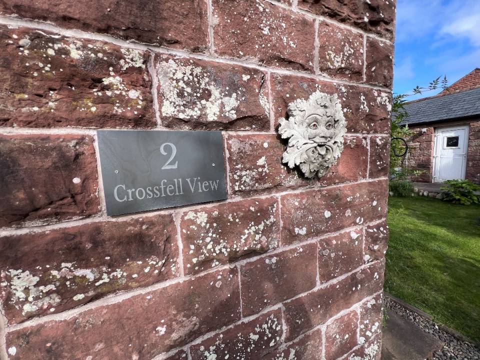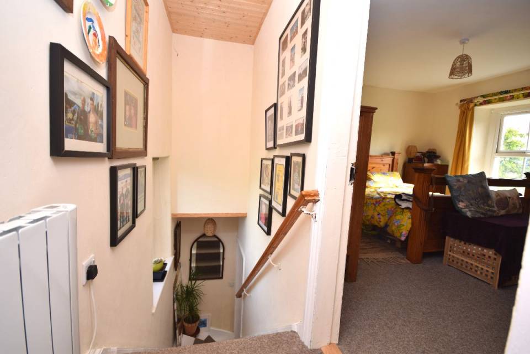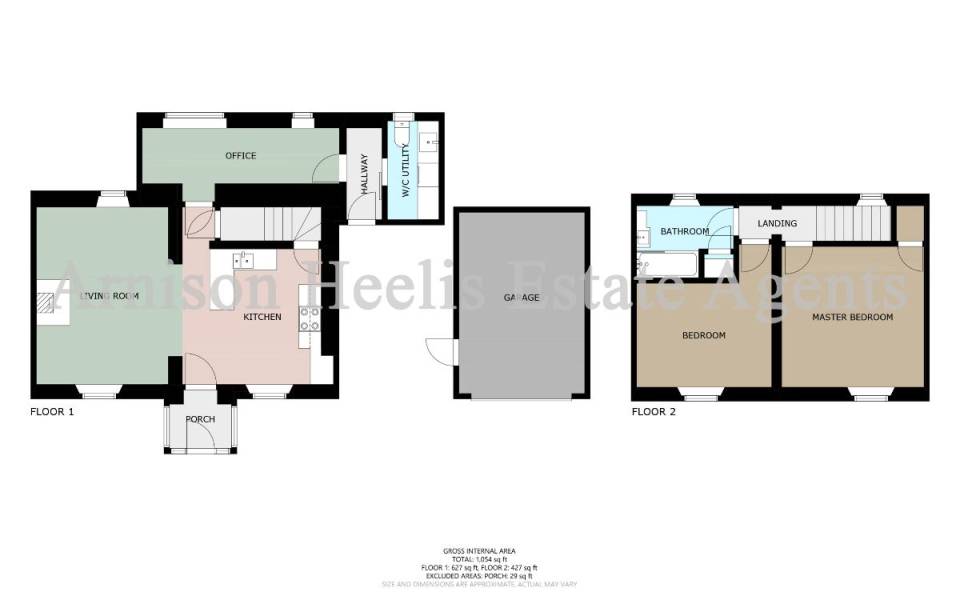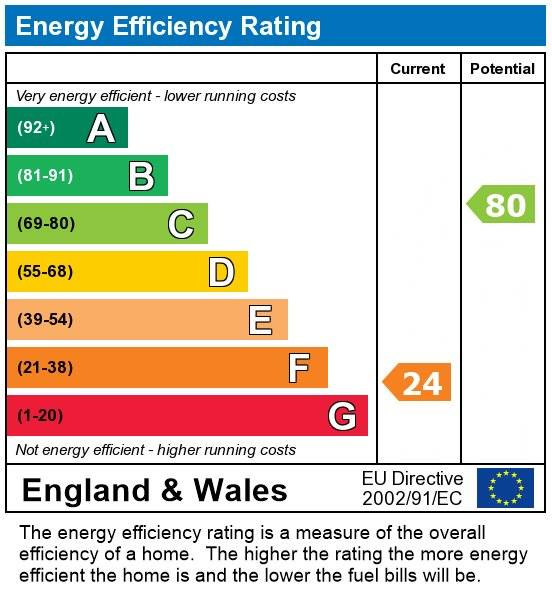
Call us on 01768 890750

45 King Street, Penrith, CA11 7AY
For Sale
2 bedroom Semi-Detached House
Crossfell View, Culgaith, Penrith
Guide Price:
£275,000
- Overview
- Room Detail
- Floorplan
- EPC
- Map
Key Features:
- Quiet Village Location
- Semi-Detached
- Gardens, driveway, garage
- EPC Rating F
2, Crossfell View, Culgaith, Penrith, CA10 1QJ
Agent Reference: ARNISON_RS0823
In this increasingly desirable Eden Valley village between Penrith and Appleby, 2 Crossfell View is an attractive, characterful and comfortable home with well presented accommodation comprising open plan living/dining kitchen, office, utility/wc. Two bedrooms and bathroom. Gardens & garage.
Property Detail
In this increasingly desirable Eden Valley village between Penrith and Appleby, 2 Crossfell View is an attractive, characterful and comfortable home with well presented accommodation comprising open plan living/dining kitchen, office, utility/wc. Two bedrooms and bathroom. Gardens & garage.
Council Tax Band: C (Westmorland & Furness Council)
Tenure: Freehold
Parking options: Driveway, Garage
Garden details: Front Garden, Private Garden, Rear Garden
Electricity supply: Mains
Heating: Electric, Woodburner
Water supply: Mains
Sewerage: Mains
Amenities
Culgaith is located in the heart of the Eden Valley and within easy reach of the fabulous surounding countryside as well as the Pennines and the Lake District National Park. In the village of Culgaith, there is a village school, a public house and a church There is a village shop and post office in Langwathby, approximately 2 miles and all main facilities are in Penrith, approximately 8 miles by car.
Entrance Porch
Part glazed door to the front, windows to 2 sides, tiled floor and half glazed door into
Kitchen w: 12' x l: 12' (w: 3.65m x l: 3.65m)
3.65m x 3.65m Fitted with a range of white wall and base units with solid wood worktops, 1.5 stainless steel sink and drainer, integrated electric oven, induction hod and extractor over and tiled splashback. Oak Parque flooring, window to the front. Understairs cupboard.
Living Room w: 13' 1" x l: 15' 1" (w: 3.99m x l: 4.6m)
3.99m x 4.60m Windows to the front and rear, multifuel stove with sandstone hearth and back.
Study w: 5' x l: 17' 11" (w: 1.52m x l: 5.45m)
1.52m x With 2 windows to the rear.
Rear Hall
With tiled floor and cloaks hanging space, door to garden.
Utility/WC w: 4' 8" x l: 8' 1" (w: 1.43m x l: 2.46m)
1.43m x 2.46m With WC, sink and plumbing for washing machine, window.
FIRST FLOOR
Landing with window and electric heater.
Master Bedroom w: 12' 10" x l: 12' 10" (w: 3.91m x l: 3.91m)
3.90m x 3.90m Having a window to the front with views over the Pennines, built in wardrobe, electric heater.
Bedroom 2 w: 9' 5" x l: 12' 1" (w: 2.86m x l: 3.68m)
2.86m x 3.68m Window to the front with views and window seat. electric heater.
Bathroom
1.98m x 2.68m Modern bathroom with a bath with a glass screen and electric shower over, WC and sink in vanity unit with storage, airing cupboard housing the water cylinder, electric heated towel rail and window with views over fields.
Garage
With up and over door to the front and pedestrian access to the side, power and light.
Garden
The gardens are mainly laid to lawn with various seating areas and flower borders. Driveway parking.
Services
Mains water, electricity, mains drainage and telephone subject to BT regulations.
Tenure
We understand that the tenure of the property is freehold but the title deeds have not been examined.
Agents Note
These particulars, whilst believed to be accurate are set out as a general guideline and do not constitute any part of an offer or contract. Intending Purchasers should not rely on them as statements of representation of fact, but must satisfy themselves by inspection or otherwise as to their accuracy. The services, systems, and appliances shown may not have been tested and has no guarantee as to their operability or efficiency can be given. All floor plans are created as a guide to the lay out of the property and should not be considered as a true depiction of any property and constitutes no part of a legal contract.
Valuation
If you are considering selling your home, then Arnison Heelis would be delighted to provide you with a free valuation, without obligation. For further details, please contact us on 01768 890750
Council Tax Band: C (Westmorland & Furness Council)
Tenure: Freehold
Parking options: Driveway, Garage
Garden details: Front Garden, Private Garden, Rear Garden
Electricity supply: Mains
Heating: Electric, Woodburner
Water supply: Mains
Sewerage: Mains
Amenities
Culgaith is located in the heart of the Eden Valley and within easy reach of the fabulous surounding countryside as well as the Pennines and the Lake District National Park. In the village of Culgaith, there is a village school, a public house and a church There is a village shop and post office in Langwathby, approximately 2 miles and all main facilities are in Penrith, approximately 8 miles by car.
Entrance Porch
Part glazed door to the front, windows to 2 sides, tiled floor and half glazed door into
Kitchen w: 12' x l: 12' (w: 3.65m x l: 3.65m)
3.65m x 3.65m Fitted with a range of white wall and base units with solid wood worktops, 1.5 stainless steel sink and drainer, integrated electric oven, induction hod and extractor over and tiled splashback. Oak Parque flooring, window to the front. Understairs cupboard.
Living Room w: 13' 1" x l: 15' 1" (w: 3.99m x l: 4.6m)
3.99m x 4.60m Windows to the front and rear, multifuel stove with sandstone hearth and back.
Study w: 5' x l: 17' 11" (w: 1.52m x l: 5.45m)
1.52m x With 2 windows to the rear.
Rear Hall
With tiled floor and cloaks hanging space, door to garden.
Utility/WC w: 4' 8" x l: 8' 1" (w: 1.43m x l: 2.46m)
1.43m x 2.46m With WC, sink and plumbing for washing machine, window.
FIRST FLOOR
Landing with window and electric heater.
Master Bedroom w: 12' 10" x l: 12' 10" (w: 3.91m x l: 3.91m)
3.90m x 3.90m Having a window to the front with views over the Pennines, built in wardrobe, electric heater.
Bedroom 2 w: 9' 5" x l: 12' 1" (w: 2.86m x l: 3.68m)
2.86m x 3.68m Window to the front with views and window seat. electric heater.
Bathroom
1.98m x 2.68m Modern bathroom with a bath with a glass screen and electric shower over, WC and sink in vanity unit with storage, airing cupboard housing the water cylinder, electric heated towel rail and window with views over fields.
Garage
With up and over door to the front and pedestrian access to the side, power and light.
Garden
The gardens are mainly laid to lawn with various seating areas and flower borders. Driveway parking.
Services
Mains water, electricity, mains drainage and telephone subject to BT regulations.
Tenure
We understand that the tenure of the property is freehold but the title deeds have not been examined.
Agents Note
These particulars, whilst believed to be accurate are set out as a general guideline and do not constitute any part of an offer or contract. Intending Purchasers should not rely on them as statements of representation of fact, but must satisfy themselves by inspection or otherwise as to their accuracy. The services, systems, and appliances shown may not have been tested and has no guarantee as to their operability or efficiency can be given. All floor plans are created as a guide to the lay out of the property and should not be considered as a true depiction of any property and constitutes no part of a legal contract.
Valuation
If you are considering selling your home, then Arnison Heelis would be delighted to provide you with a free valuation, without obligation. For further details, please contact us on 01768 890750

