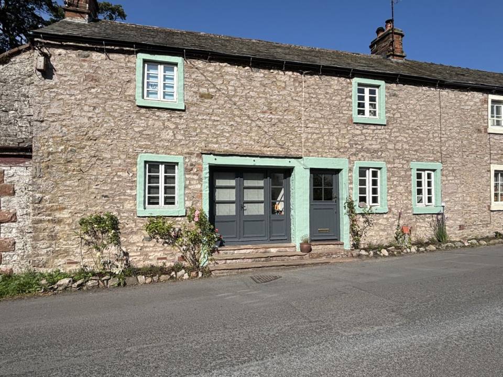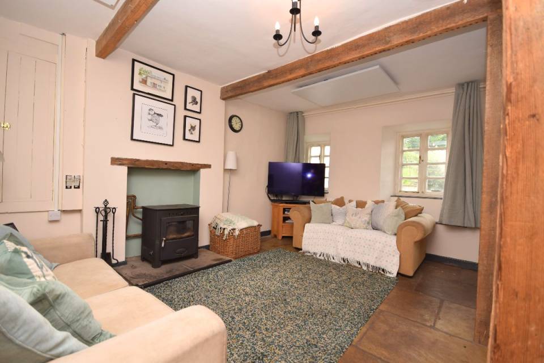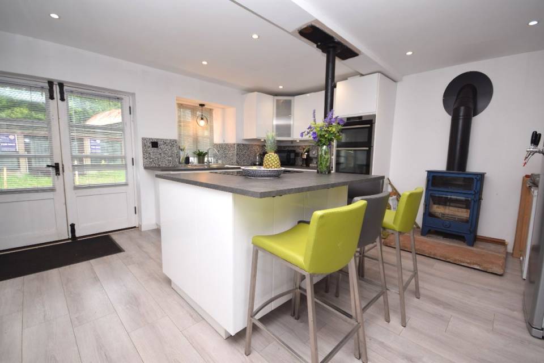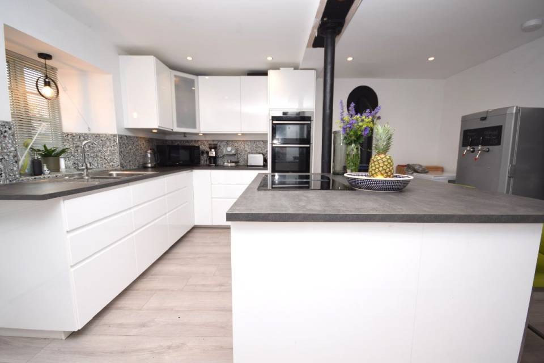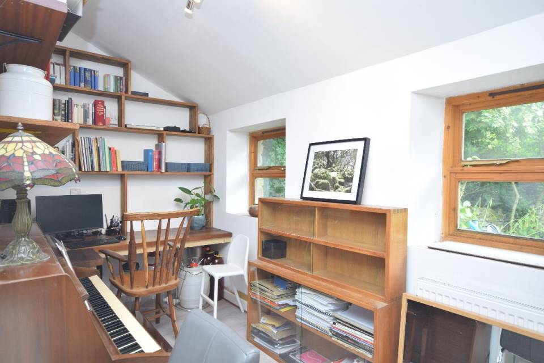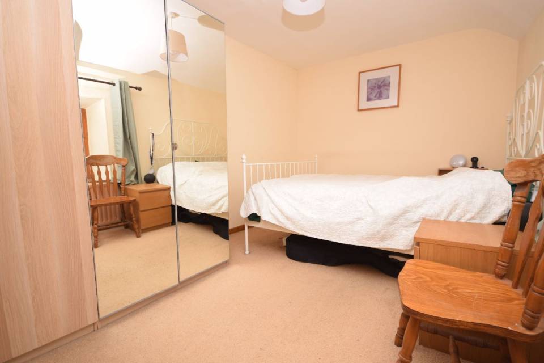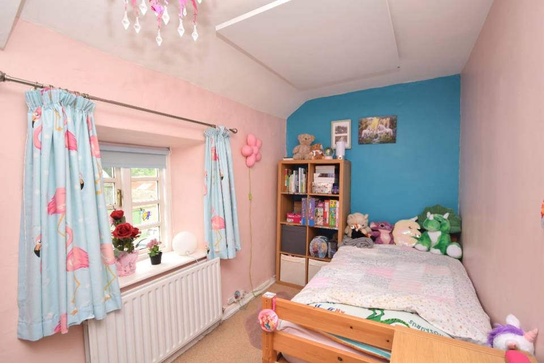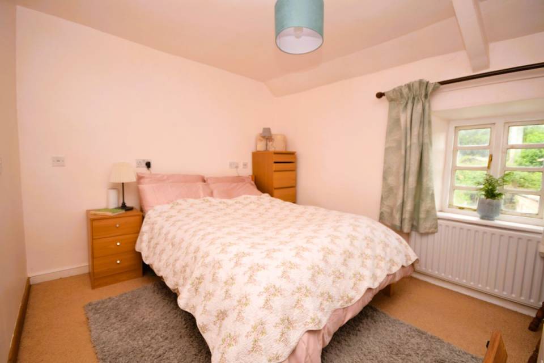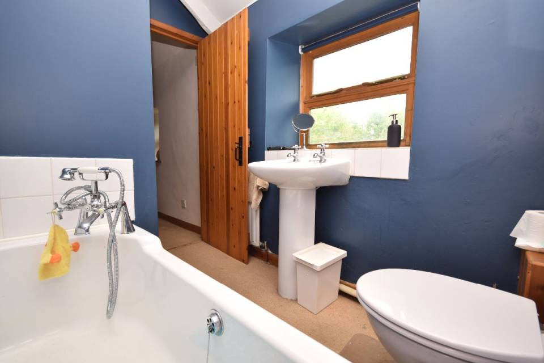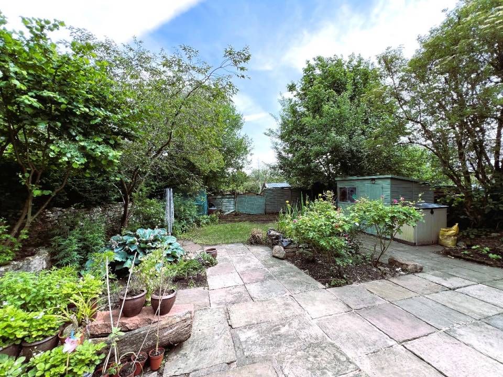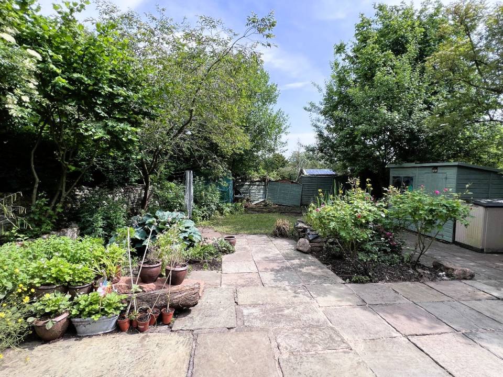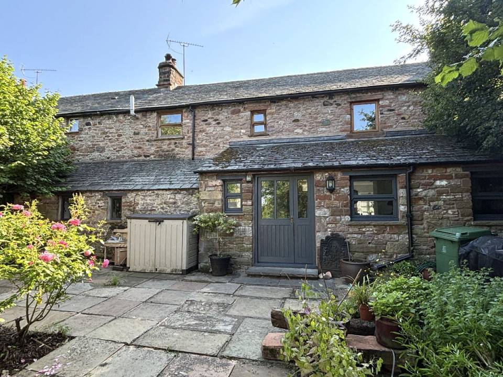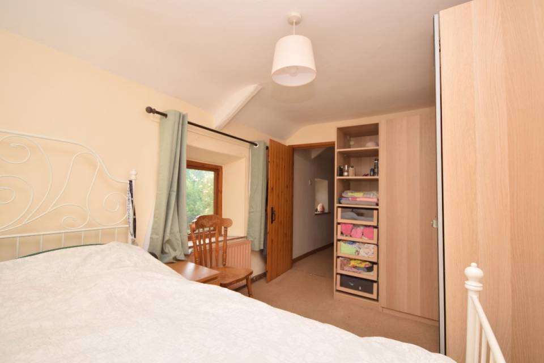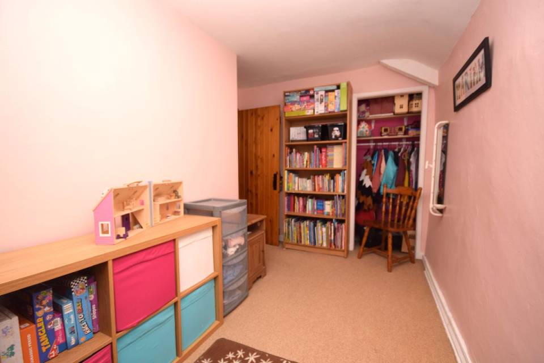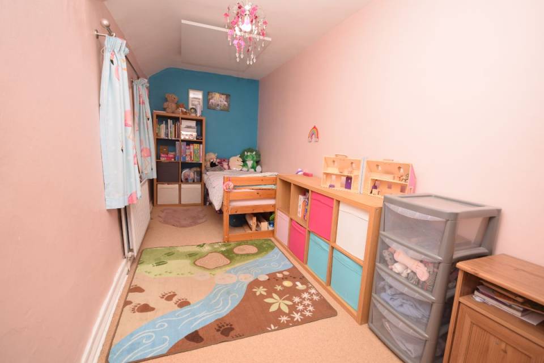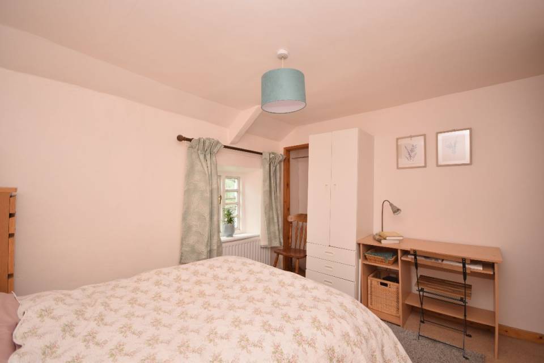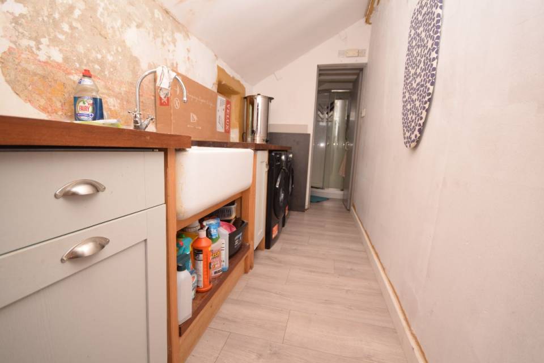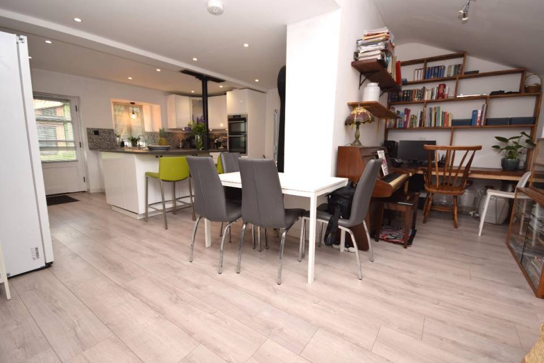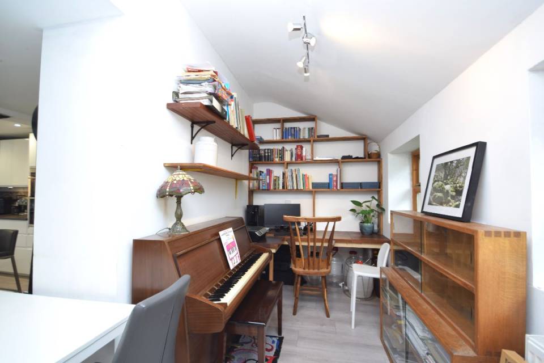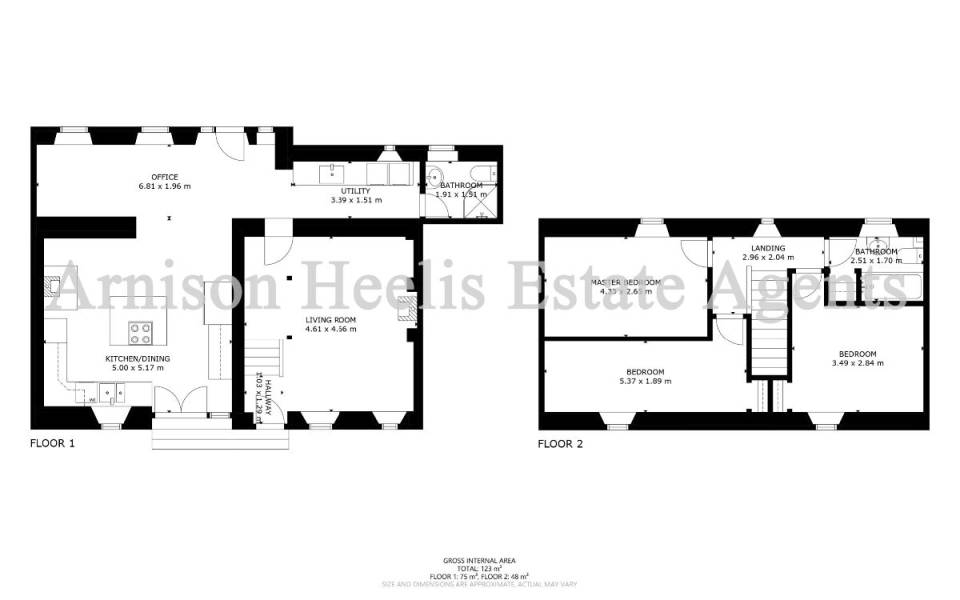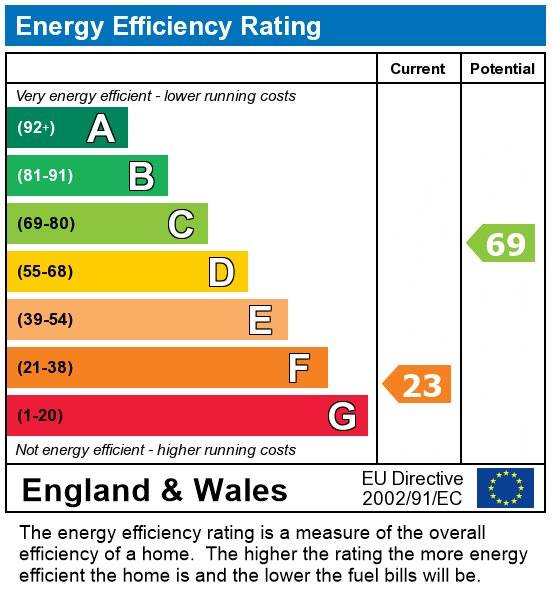
Call us on 01768 890750

45 King Street, Penrith, CA11 7AY
For Sale
3 bedroom Cottage
Hilltop, Morland, Penrith
Guide Price:
£299,950
- Overview
- Room Detail
- Floorplan
- EPC
- Map
Key Features:
- Semi Detached Cottage
- Three Bedrooms
- Rear Garden
- Council Tax Band C
Hilltop, Morland, Penrith, CA10 3AX
Agent Reference: ARNISON_RS0793
Dating from approx. the 1850's this semi detached cottage has bags of charm & character and is situated in the pretty village of Morland. To the ground floor are sitting room, dining kitchen, office, shower room, utility. There are 3 generous bedrooms and a bathroom/wc. Private garden at the rear.
Property Detail
Dating from approx. the 1850's this semi detached cottage has bags of charm & character and is situated in the pretty village of Morland. To the ground floor are sitting room, dining kitchen, office, shower room, utility. There are 3 generous bedrooms and a bathroom/wc. Private garden at the rear.
Council Tax Band: C (Westmorland & Furness Council)
Tenure: Freehold
Parking options: On Street
Garden details: Rear Garden
Living Room w: 15' 1" x l: 15' 3" (w: 4.6m x l: 4.65m)
4.61m x 4.66m With sandstone flagged floor, stairs off, solid fuel stove (serves the central heating), beams, built in cupboard, 2 windows to the front, front door and 2 infrared ceiling panels.
Kitchen/Dining Room w: 16' 5" x l: 17' (w: 5m x l: 5.17m)
5m x 5.17m Fitted with a range of white gloss units and drawers with complementary worktops and splashbacks, Integrated dishwasher, oven and grill, window, 1.5 stainless steel sink and drainer, double doors the front. The island houses the induction hob with built in downward extractor and has seating for 4. Sold fuel stove with built in oven, Space for dining table, door to back garden.
Utility Area w: 4' 11" x l: 11' 1" (w: 1.51m x l: 3.39m)
1.51m x 3.39m With a large porcelain sink, window to garden, solid oak worktop, plumbing for washing machine and space for a dryer.
Office w: 6' 5" x l: 22' 4" (w: 1.96m x l: 6.81m)
1.96m x 6.81m With 3 windows to the rear, door to back garden.
Cloakroom/WC
With a shower in corner enclosure, WC, hand basin and window.
FIRST FLOOR
Landing
Master Bedroom w: 8' 9" x l: 14' 1" (w: 2.67m x l: 4.29m)
2.65m x 4.33m Window to the rear aspect, radiator.
Bedroom 2 w: 6' 2" x l: 17' 7" (w: 1.88m x l: 5.36m)
1.89m x 5.37m With window to the front aspect, recessed cupboard, radiator and infrared ceiling panel.
Bedroom 3 w: 9' 4" x l: 11' 5" (w: 2.84m x l: 3.49m)
2.84m x 3.49m Window to the front aspect, radiator and recessed cupboard.
Bathroom/WC
Panelled bath, WC, sink, window to the rear, radiator and airing cupboard housing the water cylinder.
Rear Garden
The rear garden with paved patio area, lawn and mature shrub planting. Useful shed. Having attractive views overlooking the Saxon church tower of St.Lawrence.
Location
Morland is an attractive village with a pub, bistro cafe and primary school, and is situated around nine miles from Penrith where all the major amenities are available.
Services
Mains water, electricity, mains drainage and telephone subject to BT regulations.
Viewings
Strictly by appointment through the sole agent, Arnison Heelis, telephone 01768 890750
Agents Note
These particulars, whilst believed to be accurate are set out as a general guideline and do not constitute any part of an offer or contract. Intending Purchasers should not rely on them as statements of representation of fact, but must satisfy themselves by inspection or otherwise as to their accuracy. The services, systems, and appliances shown may not have been tested and has no guarantee as to their operability or efficiency can be given. All floor plans are created as a guide to the lay out of the property and should not be considered as a true depiction of any property and constitutes no part of a legal contract.
Tenure
We understand that the tenure of the property is freehold but the title deeds have not been examined.
Council Tax Band: C (Westmorland & Furness Council)
Tenure: Freehold
Parking options: On Street
Garden details: Rear Garden
Living Room w: 15' 1" x l: 15' 3" (w: 4.6m x l: 4.65m)
4.61m x 4.66m With sandstone flagged floor, stairs off, solid fuel stove (serves the central heating), beams, built in cupboard, 2 windows to the front, front door and 2 infrared ceiling panels.
Kitchen/Dining Room w: 16' 5" x l: 17' (w: 5m x l: 5.17m)
5m x 5.17m Fitted with a range of white gloss units and drawers with complementary worktops and splashbacks, Integrated dishwasher, oven and grill, window, 1.5 stainless steel sink and drainer, double doors the front. The island houses the induction hob with built in downward extractor and has seating for 4. Sold fuel stove with built in oven, Space for dining table, door to back garden.
Utility Area w: 4' 11" x l: 11' 1" (w: 1.51m x l: 3.39m)
1.51m x 3.39m With a large porcelain sink, window to garden, solid oak worktop, plumbing for washing machine and space for a dryer.
Office w: 6' 5" x l: 22' 4" (w: 1.96m x l: 6.81m)
1.96m x 6.81m With 3 windows to the rear, door to back garden.
Cloakroom/WC
With a shower in corner enclosure, WC, hand basin and window.
FIRST FLOOR
Landing
Master Bedroom w: 8' 9" x l: 14' 1" (w: 2.67m x l: 4.29m)
2.65m x 4.33m Window to the rear aspect, radiator.
Bedroom 2 w: 6' 2" x l: 17' 7" (w: 1.88m x l: 5.36m)
1.89m x 5.37m With window to the front aspect, recessed cupboard, radiator and infrared ceiling panel.
Bedroom 3 w: 9' 4" x l: 11' 5" (w: 2.84m x l: 3.49m)
2.84m x 3.49m Window to the front aspect, radiator and recessed cupboard.
Bathroom/WC
Panelled bath, WC, sink, window to the rear, radiator and airing cupboard housing the water cylinder.
Rear Garden
The rear garden with paved patio area, lawn and mature shrub planting. Useful shed. Having attractive views overlooking the Saxon church tower of St.Lawrence.
Location
Morland is an attractive village with a pub, bistro cafe and primary school, and is situated around nine miles from Penrith where all the major amenities are available.
Services
Mains water, electricity, mains drainage and telephone subject to BT regulations.
Viewings
Strictly by appointment through the sole agent, Arnison Heelis, telephone 01768 890750
Agents Note
These particulars, whilst believed to be accurate are set out as a general guideline and do not constitute any part of an offer or contract. Intending Purchasers should not rely on them as statements of representation of fact, but must satisfy themselves by inspection or otherwise as to their accuracy. The services, systems, and appliances shown may not have been tested and has no guarantee as to their operability or efficiency can be given. All floor plans are created as a guide to the lay out of the property and should not be considered as a true depiction of any property and constitutes no part of a legal contract.
Tenure
We understand that the tenure of the property is freehold but the title deeds have not been examined.

