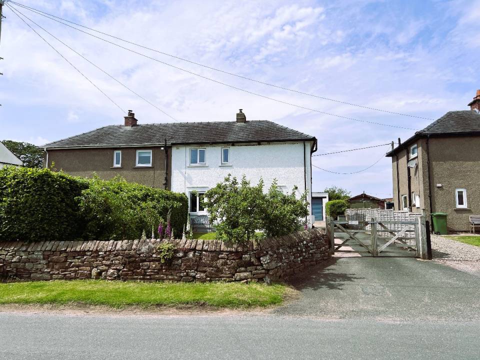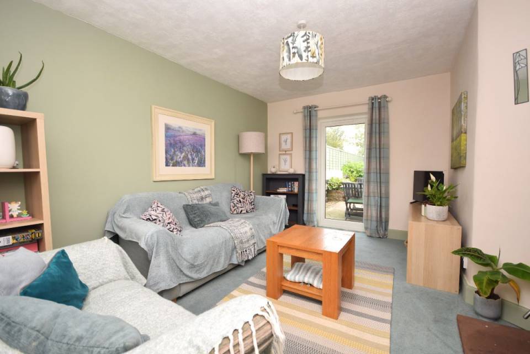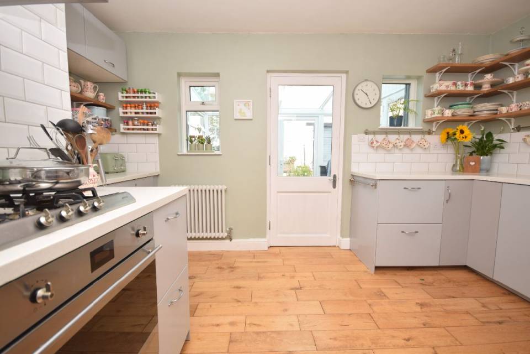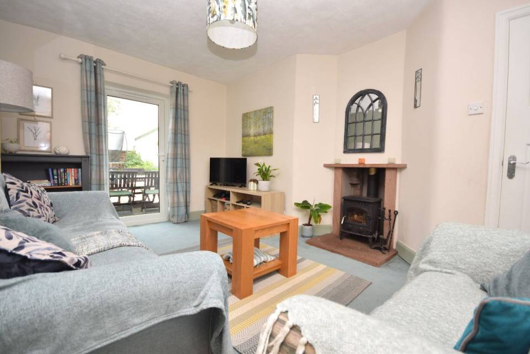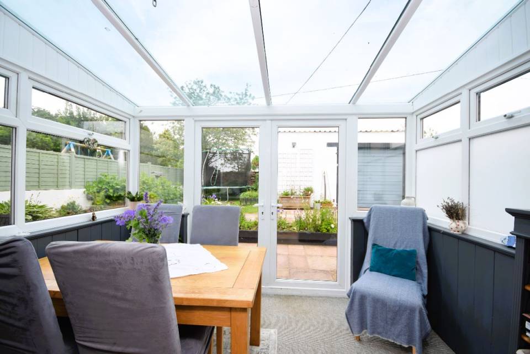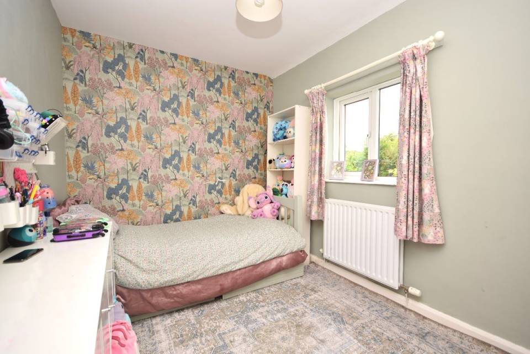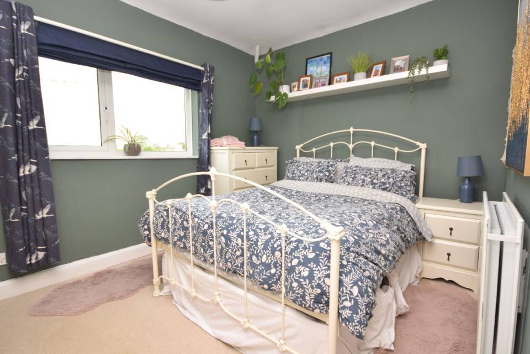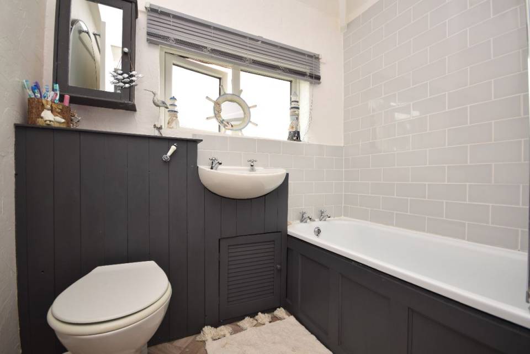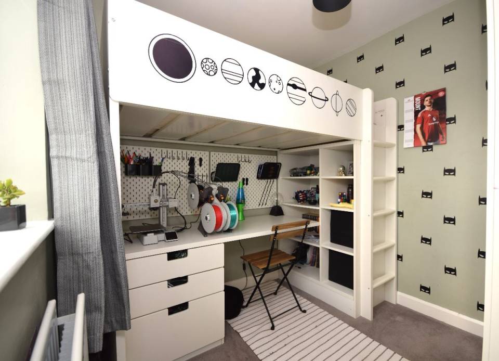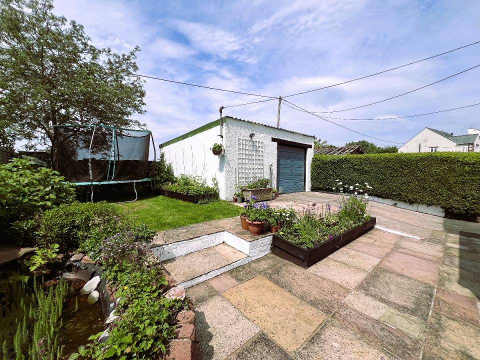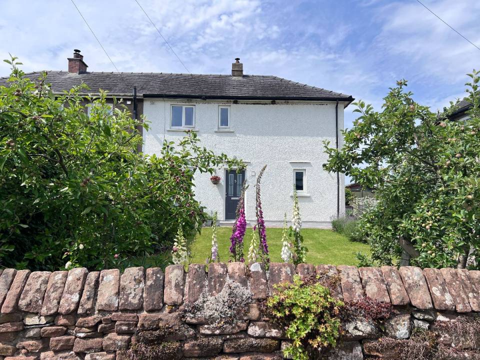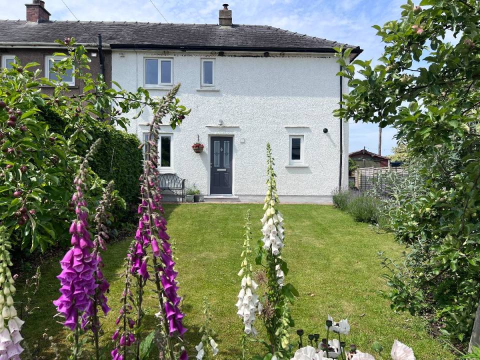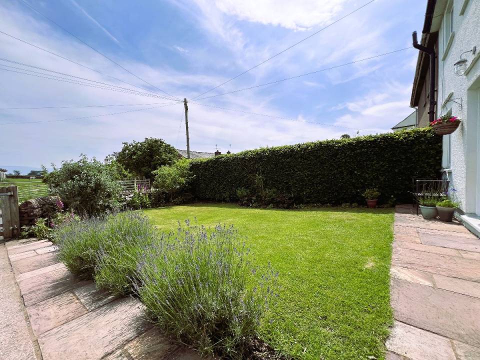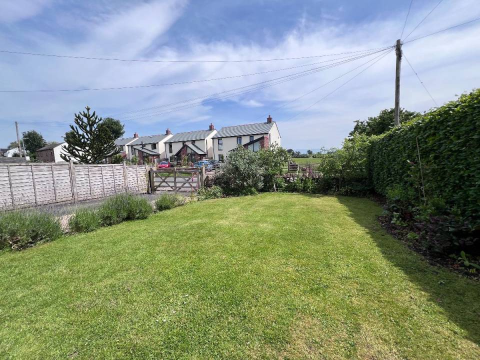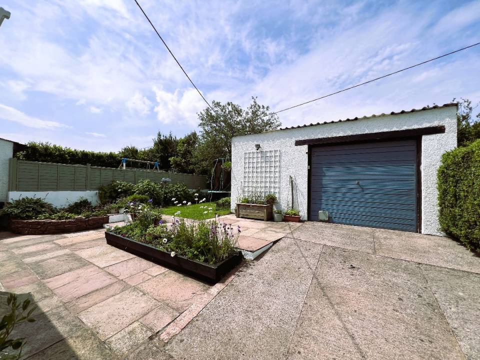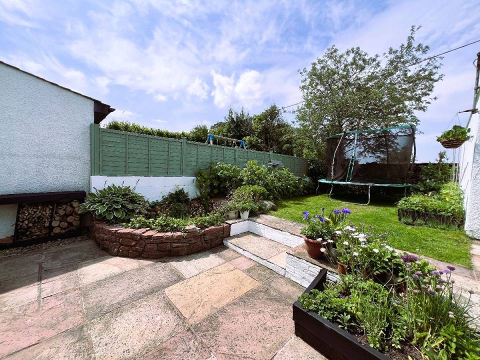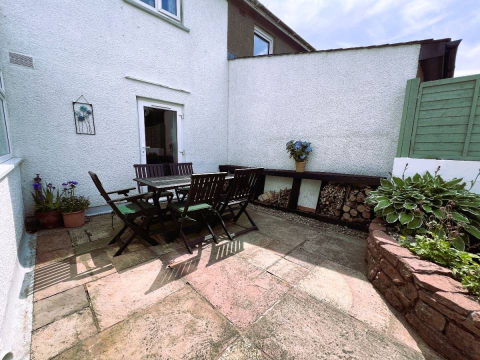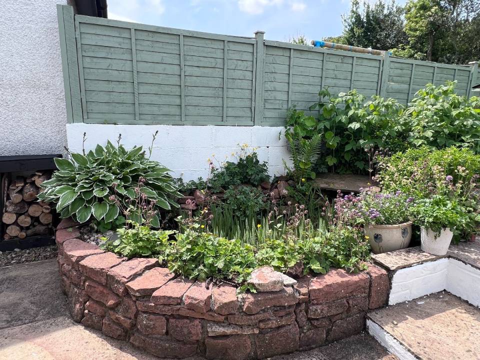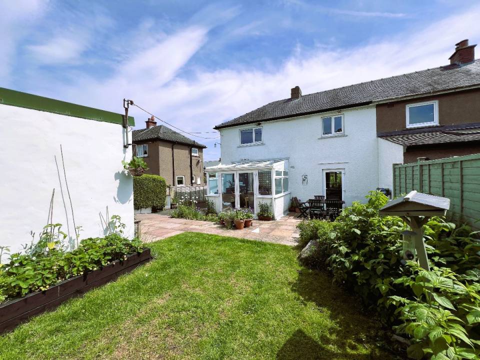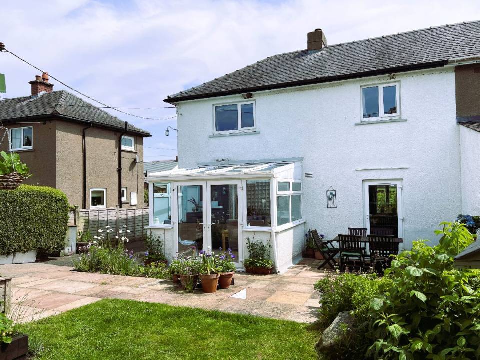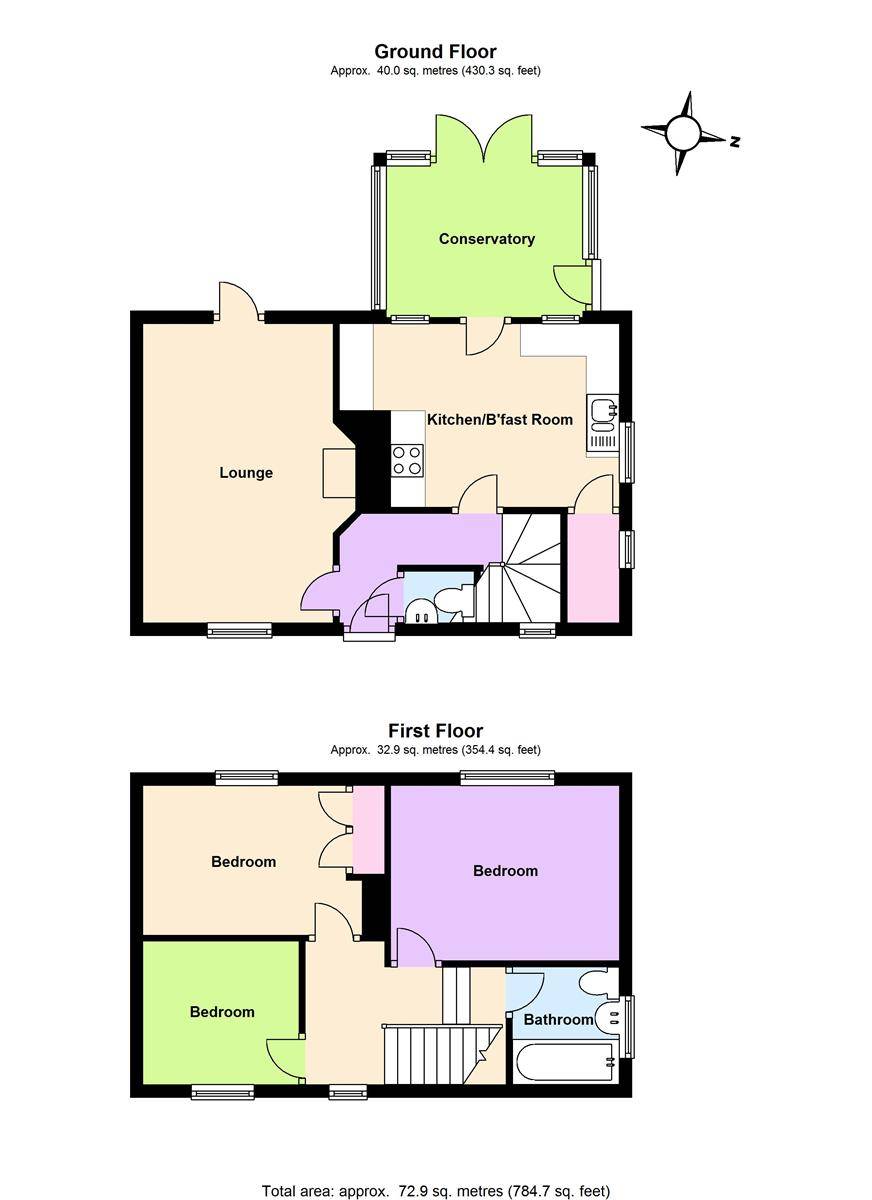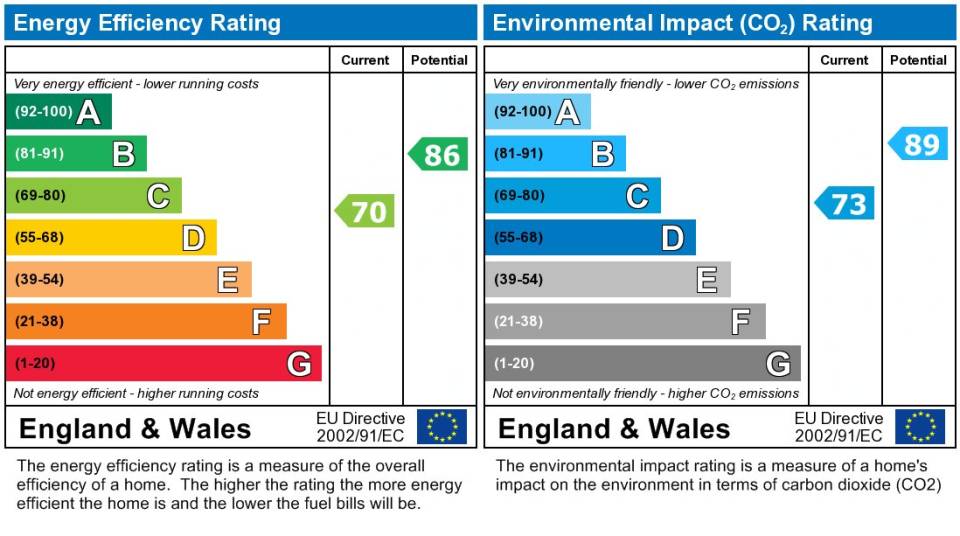
Call us on 01768 890750

45 King Street, Penrith, CA11 7AY
Under Offer
3 bedroom Semi-Detached House
Rectory Cottages, Cliburn
Guide Price:
£238,000
- Overview
- Room Detail
- Floorplan
- EPC
- Map
Key Features:
- Garage And Drive
- Lounge
- No Onward Chain
- Three Bedrooms
- Viewing Recommended
- EPC Rating C
2, Rectory Cottages, Cliburn, Penrith, CA10 3AD
Agent Reference: ARNISON_RS0792
This 3 bedroom semi-detached property is set within an attractive plot and is well presented throughout. There are front and rear gardens and a driveway to a garage/workshop. The property is subject to a Local Occupancy Restriction. Viewings are highly recommended.
Property Detail
Three bed semi with views, gas c/heating (except conservatory) & d/glazed windows, the property offers comfortable living accommodation and externally has garden and patio areas along with ample parking and a garage. The property is subject to a Local Occupancy Restriction. Viewing is recommended.
Council Tax Band: B (Westmorland & Furness Council)
Tenure: Freehold
Parking options: Driveway, Garage
Garden details: Rear Garden
Directions
From the Kemplay Bank roundabout take the exit for the A6 proceed through Eamont Bridge and follow the road. After the layby take the left hand turning for Cliburn. Follow the road, upon entering Cliburn turn right at the crossroads. Proceed past the telephone box on the right and the property is further down on the right hand side just beyond the Community Play Area, and a For Sale board is erected.
GROUND FLOOR
Entrance Hall
Entrance door with single glazed panel. Oak flooring, radiator and stairs to the first floor.
WC
Situated under the stairs with wc and vanity wash hand basin. Extractor fan and laminate flooring.
Lounge w: 10' 11" x l: 15' 5" (w: 3.33m x l: 4.7m)
(3.34m x 4.71m Maximum measurements) Woodburning stove to sandstone surround and hearth. Radiator, double glazed window to the front and double glazed door to the rear patio.
Kitchen/Breakfast Room w: 13' 3" x l: 9' 4" (w: 4.04m x l: 2.84m)
(4.05m x 2.85m Includes units and recess, exclude the cupboard) Fitted with a range of wall and base units, integrated electric oven and gas hob with extractor hood over. Space for fridge and for freezer. Three double glazed windows, radiator and door to cupboard with plumbing for washing machine, gas combination central heating boiler and electric fuse board. Door to :
Conservatory w: 8' 5" x l: 7' 9" (w: 2.56m x l: 2.35m)
(2.56m x 2.35m) With double glazed French doors to the rear and part glazed double glazed door to the side. Electric heater.
Stairs to the First Floor
Leading from the hall to the first floor with double glazed window to the front.
FIRST FLOOR:
Landing with radiator, loft access and double glazed window to the front with views to the Pennines. Doors to :
Bedroom 1 w: 9' 1" x l: 11' 10" (w: 2.77m x l: 3.61m)
(2.76m x 3.60m) Radiator and double glazed window to the rear with views of the fields beyond.
Bedroom 2 w: 11' x l: 7' 8" (w: 3.36m x l: 2.34m)
(3.36m x 2.34m Maximum measurements) Radiator and double glazed window to the rear. Double doors to storage cupboard with shelving.
Bedroom 3 w: 7' 6" x l: 8' (w: 2.28m x l: 2.43m)
(2.28m x 2.43m) Radiator and double glazed window.
Bathroom/WC
With white suite comprising panelled bath with mains fed shower over, wc and wash hand basin. Radiator and double glazed window.
EXTERIOR
Front Garden
With sandstone wall and lawn area, driveway parking to the side leading to :
Garage w: 16' 2" x l: 18' (w: 4.92m x l: 5.48m)
(4.92m x 5.48m) With up and over door, power, lighting and partitioned into sections.
Rear Garden
Sandstone patio area, border and steps to lawned area with further patio area.
Please Note
The property is subject to a Local Occupancy Restriction. For further details please contact Eden District Council.
Services
Mains water, gas, electricity and drainage. The mention of any appliances and/or services within these sales particulars does not imply that they are in full and efficient working order.
Viewings
Strictly by appointment through the sole agent, Arnison Heelis, telephone 01768 890750.
Tenure
We understand that the tenure of the property is freehold but Title Deeds have not been examined.
Valuation
If you are considering selling your home, then Arnison Heelis would be delighted to provide you with a free valuation, without obligation. For further details, please contact us on 01768 890750
Council Tax Band: B (Westmorland & Furness Council)
Tenure: Freehold
Parking options: Driveway, Garage
Garden details: Rear Garden
Directions
From the Kemplay Bank roundabout take the exit for the A6 proceed through Eamont Bridge and follow the road. After the layby take the left hand turning for Cliburn. Follow the road, upon entering Cliburn turn right at the crossroads. Proceed past the telephone box on the right and the property is further down on the right hand side just beyond the Community Play Area, and a For Sale board is erected.
GROUND FLOOR
Entrance Hall
Entrance door with single glazed panel. Oak flooring, radiator and stairs to the first floor.
WC
Situated under the stairs with wc and vanity wash hand basin. Extractor fan and laminate flooring.
Lounge w: 10' 11" x l: 15' 5" (w: 3.33m x l: 4.7m)
(3.34m x 4.71m Maximum measurements) Woodburning stove to sandstone surround and hearth. Radiator, double glazed window to the front and double glazed door to the rear patio.
Kitchen/Breakfast Room w: 13' 3" x l: 9' 4" (w: 4.04m x l: 2.84m)
(4.05m x 2.85m Includes units and recess, exclude the cupboard) Fitted with a range of wall and base units, integrated electric oven and gas hob with extractor hood over. Space for fridge and for freezer. Three double glazed windows, radiator and door to cupboard with plumbing for washing machine, gas combination central heating boiler and electric fuse board. Door to :
Conservatory w: 8' 5" x l: 7' 9" (w: 2.56m x l: 2.35m)
(2.56m x 2.35m) With double glazed French doors to the rear and part glazed double glazed door to the side. Electric heater.
Stairs to the First Floor
Leading from the hall to the first floor with double glazed window to the front.
FIRST FLOOR:
Landing with radiator, loft access and double glazed window to the front with views to the Pennines. Doors to :
Bedroom 1 w: 9' 1" x l: 11' 10" (w: 2.77m x l: 3.61m)
(2.76m x 3.60m) Radiator and double glazed window to the rear with views of the fields beyond.
Bedroom 2 w: 11' x l: 7' 8" (w: 3.36m x l: 2.34m)
(3.36m x 2.34m Maximum measurements) Radiator and double glazed window to the rear. Double doors to storage cupboard with shelving.
Bedroom 3 w: 7' 6" x l: 8' (w: 2.28m x l: 2.43m)
(2.28m x 2.43m) Radiator and double glazed window.
Bathroom/WC
With white suite comprising panelled bath with mains fed shower over, wc and wash hand basin. Radiator and double glazed window.
EXTERIOR
Front Garden
With sandstone wall and lawn area, driveway parking to the side leading to :
Garage w: 16' 2" x l: 18' (w: 4.92m x l: 5.48m)
(4.92m x 5.48m) With up and over door, power, lighting and partitioned into sections.
Rear Garden
Sandstone patio area, border and steps to lawned area with further patio area.
Please Note
The property is subject to a Local Occupancy Restriction. For further details please contact Eden District Council.
Services
Mains water, gas, electricity and drainage. The mention of any appliances and/or services within these sales particulars does not imply that they are in full and efficient working order.
Viewings
Strictly by appointment through the sole agent, Arnison Heelis, telephone 01768 890750.
Tenure
We understand that the tenure of the property is freehold but Title Deeds have not been examined.
Valuation
If you are considering selling your home, then Arnison Heelis would be delighted to provide you with a free valuation, without obligation. For further details, please contact us on 01768 890750

