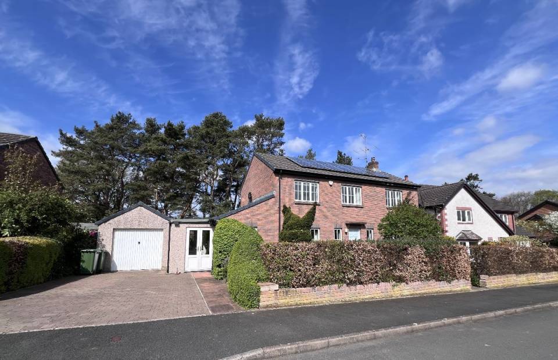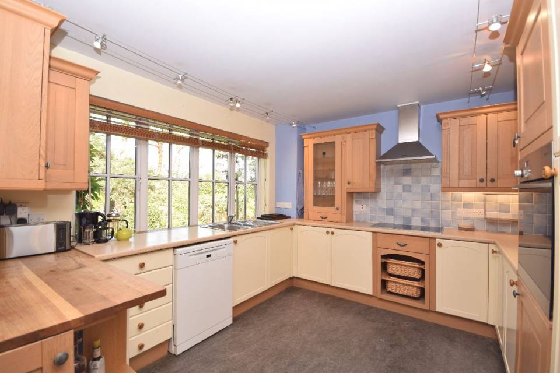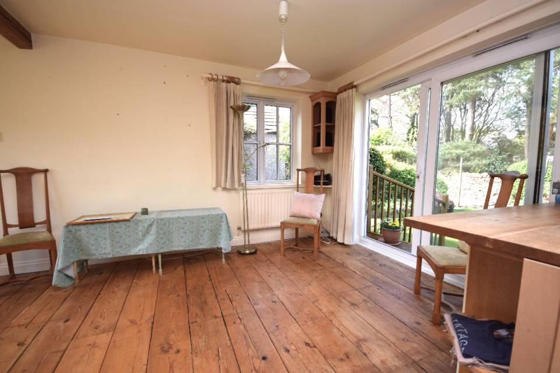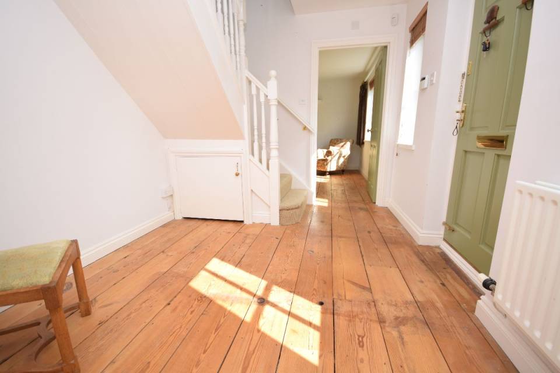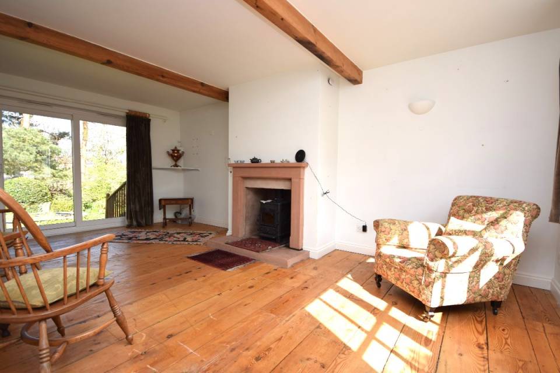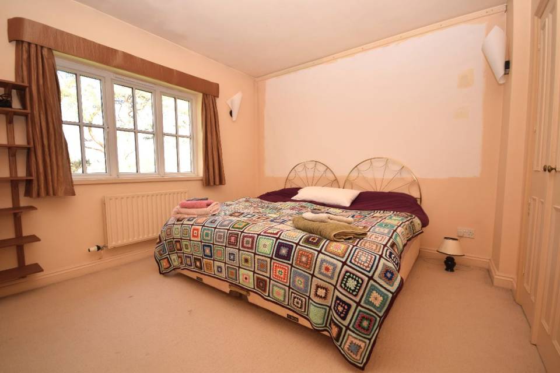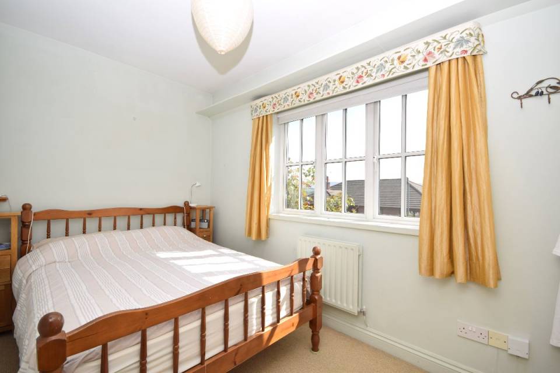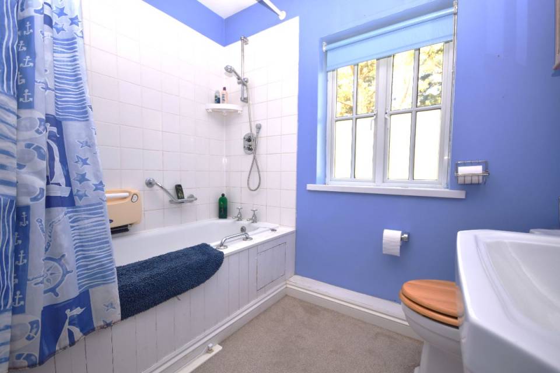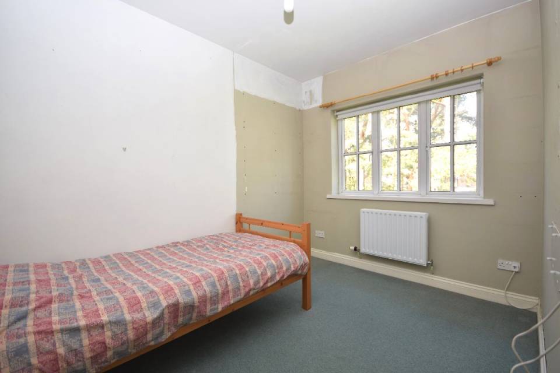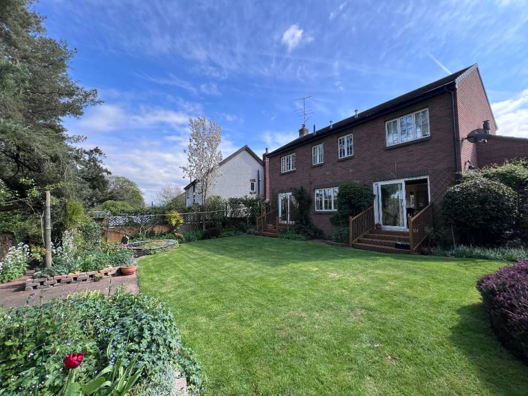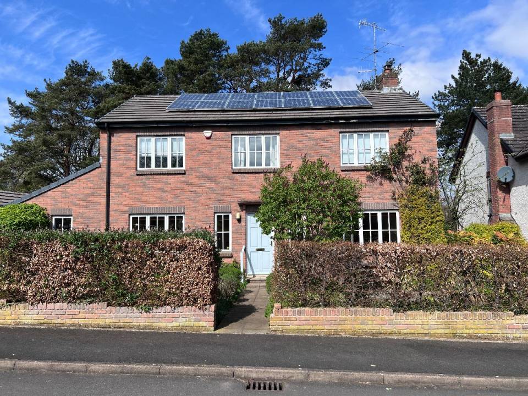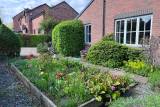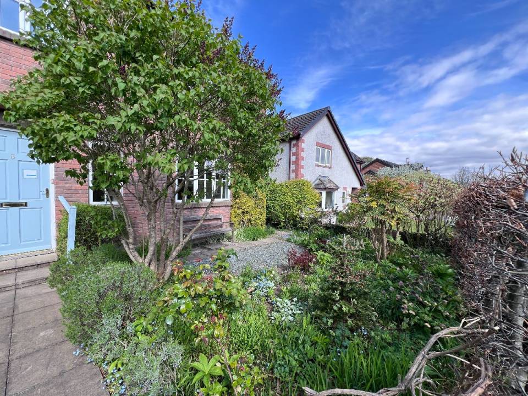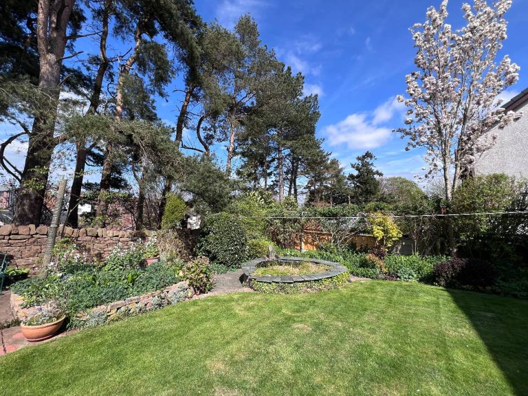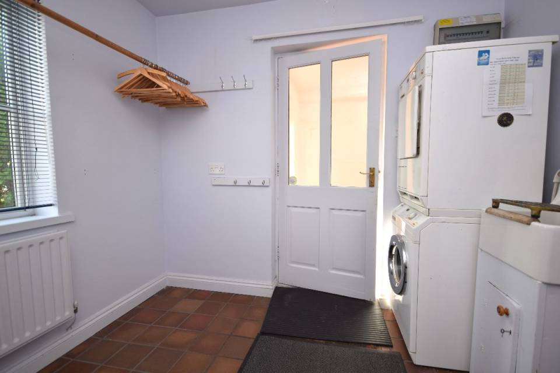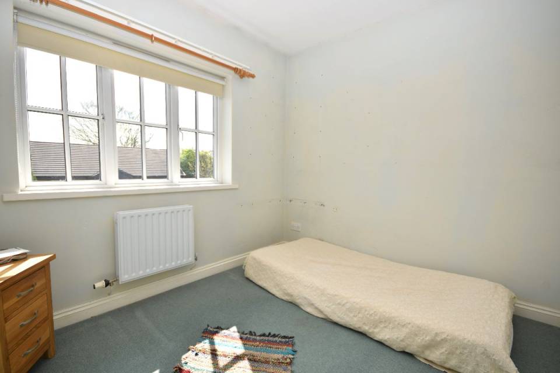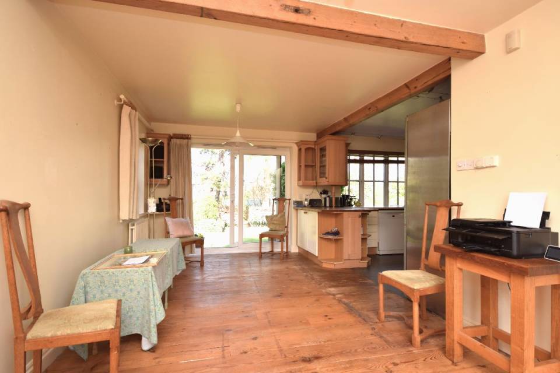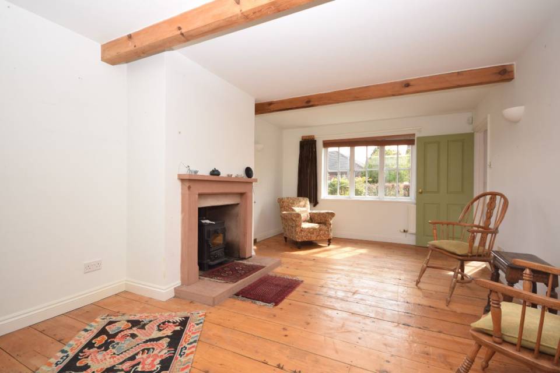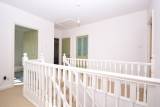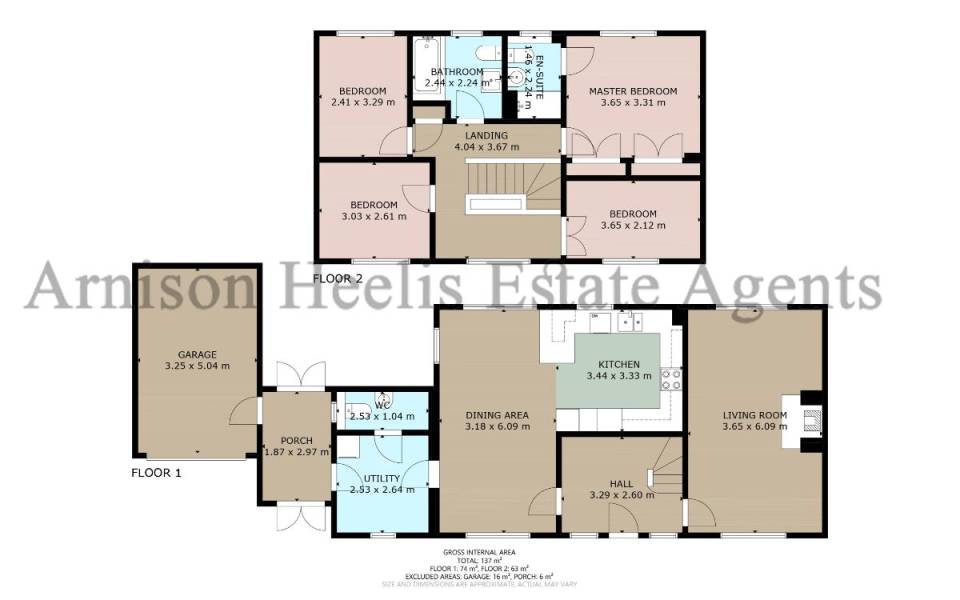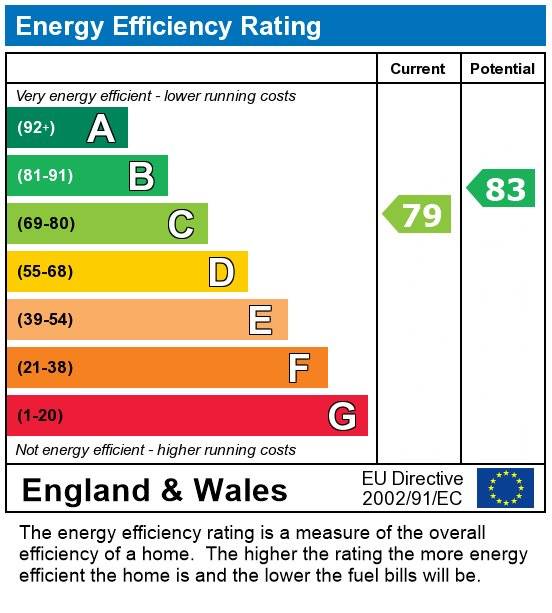
Call us on 01768 890750

45 King Street, Penrith, CA11 7AY
SOLD STC
4 bedroom Detached House
Lamb Lea, Lazonby, Penrith
Guide Price:
£380,000
- Overview
- Room Detail
- Floorplan
- EPC
- Map
Key Features:
- Detached Property
- EPC Rating C
- Council Tax E
- Solar Panels
- Desirable Location
5, Lamb Lea, Lazonby,, Penrith, CA10 1BB
Agent Reference: ARNISON_RS0777
This detached property is located in the popular village of Lazonby with all its amenities, comprising hallway, living room,kitchen/diner, utility/wc and garage. On the first floor are 4 bedrooms (master en-suite) and bathroom. Externally there are front and rear gardens.
Property Detail
This detached property is located in the popular village of Lazonby with all its amenities, comprising hallway, living room,kitchen/diner, utility/wc and garage. On the first floor are 4 bedrooms (master en-suite) and bathroom. Externally there are front and rear gardens. The property benefits from oil fired central heating, double glazing and has solar panels fitted.
Council Tax Band: E (Westmorland & Furness Council)
Tenure: Freehold
Parking options: Garage
Garden details: Rear Garden
Directions
Take the A6 north from Penrith and after passing through Plumpton, take the right for Lazonby. In Lazonby, as you descend the hill, take the right in front of the village hall and Lamb Lea is first on the left. No 5 is a short distance on the left hand side.
Entrance Hall
Under stairs cupboard, radiator, stripped pine floor and stairs leading to first floor.
Living Room w: 11' 9" x l: 19' 6" (w: 3.57m x l: 5.95m)
3.57m x 5.95m Sandstone fireplace with MORSE stove, window to the front and patio doors to the rear garden. Stripped pine floor.
Kitchen w: 10' 8" x l: 10' 10" (w: 3.25m x l: 3.31m)
3.25m x 3.31m Fitted with wall and base units, 1/1/2 stainless steel sink and drainer, plumbing for dishwasher, space for fridge/freezer. MIELE electric oven, SMEG hob with extractor over.
Dining Room w: 10' 1" x l: 19' 5" (w: 3.08m x l: 5.93m)
3.08m x 5.93m Stripped pine floor, patio door and windows to the front and the side. Two radiators.
Utility Room w: 7' 11" x l: 8' 9" (w: 2.41m x l: 2.66m)
2.41m x 2.66m Quarry tiled floor, window to the front, radiator. Enamel sink, plumbing for washing machine and space for dryer. Door to;
Cloakroom/WC
Obscured window, w/c and wash hand basin. Oil boiler. Quarry tiled floor.
Garage w: 10' 3" x l: 16' 2" (w: 3.12m x l: 4.92m)
3.12m x 4.92m Fitted with an up and over door and pedestrian door. Light and power.
FIRST FLOOR
Landing
Galleried landing with loft access, radiator, window to the front and radiator.
Bedroom 1 w: 10' 8" x l: 11' 9" (w: 3.25m x l: 3.58m)
3.24m x 3.59m Fitted wardrobes, radiator and window to the rear Door into; EN-SUITE - Fitted with a large shower enclosure with thermostatic shower over, wash hand basin and w/c. Obscured window and radiator.
Bedroom 2 w: 6' 9" x l: 11' 9" (w: 2.06m x l: 3.59m)
2.06m x 3.59m Window to the front and radiator.
Bedroom 3 w: 8' 5" x l: 9' 9" (w: 2.56m x l: 2.97m)
2.56m x 2.97m Window to the front and radiator.
Bedroom 4 w: 7' 10" x l: 10' 8" (w: 2.39m x l: 3.25m)
2.38m x 3.24m Window to the rear and radiator.
Front Garden
A driveway leads to the garage. There is a pathway which takes you around to the rear. Cottage style planting to both sides of the pathway.
Rear Garden
The rear garden is mainly laid to laws with mature shrub planting. There is various seating area, a raised pond, shed and a utility area where the oil tank is located.
Services
Mains drainage, water, electricity. Oil-fired central heating. Telephone and connected and Broadband available. Solar panels.
Local Area
Lazonby, a popular destination for visitors, cyclists, and walkers, offers a range of amenities including a primary school, two country pubs, a Co-op, an outdoor swimming pool, a play park, and a train station providing excellent transport links. The market town of Penrith, located just seven miles away, features highly regarded secondary schools, supermarkets, shops, and a variety of sports and leisure facilities. The Lake District National Park is also a short drive away.
Agents Note
These particulars, whilst believed to be accurate are set out as a general guideline and do not constitute any part of an offer or contract. Intending Purchasers should not rely on them as statements of representation of fact, but must satisfy themselves by inspection or otherwise as to their accuracy. The services, systems, and appliances shown may not have been tested and has no guarantee as to their operability or efficiency can be given. All floor plans are created as a guide to the lay out of the property and should not be considered as a true depiction of any property and constitutes no part of a legal contract.
Bathroom/WC w: 7' 3" x l: 7' 11" (w: 2.2m x l: 2.42m)
2.20m x 2.42m Fitted with a white suite comprising bath with thermostatic shower over, wash hand basin and w/c. Half obscured window to the rear. Radiator.
Council Tax Band: E (Westmorland & Furness Council)
Tenure: Freehold
Parking options: Garage
Garden details: Rear Garden
Directions
Take the A6 north from Penrith and after passing through Plumpton, take the right for Lazonby. In Lazonby, as you descend the hill, take the right in front of the village hall and Lamb Lea is first on the left. No 5 is a short distance on the left hand side.
Entrance Hall
Under stairs cupboard, radiator, stripped pine floor and stairs leading to first floor.
Living Room w: 11' 9" x l: 19' 6" (w: 3.57m x l: 5.95m)
3.57m x 5.95m Sandstone fireplace with MORSE stove, window to the front and patio doors to the rear garden. Stripped pine floor.
Kitchen w: 10' 8" x l: 10' 10" (w: 3.25m x l: 3.31m)
3.25m x 3.31m Fitted with wall and base units, 1/1/2 stainless steel sink and drainer, plumbing for dishwasher, space for fridge/freezer. MIELE electric oven, SMEG hob with extractor over.
Dining Room w: 10' 1" x l: 19' 5" (w: 3.08m x l: 5.93m)
3.08m x 5.93m Stripped pine floor, patio door and windows to the front and the side. Two radiators.
Utility Room w: 7' 11" x l: 8' 9" (w: 2.41m x l: 2.66m)
2.41m x 2.66m Quarry tiled floor, window to the front, radiator. Enamel sink, plumbing for washing machine and space for dryer. Door to;
Cloakroom/WC
Obscured window, w/c and wash hand basin. Oil boiler. Quarry tiled floor.
Garage w: 10' 3" x l: 16' 2" (w: 3.12m x l: 4.92m)
3.12m x 4.92m Fitted with an up and over door and pedestrian door. Light and power.
FIRST FLOOR
Landing
Galleried landing with loft access, radiator, window to the front and radiator.
Bedroom 1 w: 10' 8" x l: 11' 9" (w: 3.25m x l: 3.58m)
3.24m x 3.59m Fitted wardrobes, radiator and window to the rear Door into; EN-SUITE - Fitted with a large shower enclosure with thermostatic shower over, wash hand basin and w/c. Obscured window and radiator.
Bedroom 2 w: 6' 9" x l: 11' 9" (w: 2.06m x l: 3.59m)
2.06m x 3.59m Window to the front and radiator.
Bedroom 3 w: 8' 5" x l: 9' 9" (w: 2.56m x l: 2.97m)
2.56m x 2.97m Window to the front and radiator.
Bedroom 4 w: 7' 10" x l: 10' 8" (w: 2.39m x l: 3.25m)
2.38m x 3.24m Window to the rear and radiator.
Front Garden
A driveway leads to the garage. There is a pathway which takes you around to the rear. Cottage style planting to both sides of the pathway.
Rear Garden
The rear garden is mainly laid to laws with mature shrub planting. There is various seating area, a raised pond, shed and a utility area where the oil tank is located.
Services
Mains drainage, water, electricity. Oil-fired central heating. Telephone and connected and Broadband available. Solar panels.
Local Area
Lazonby, a popular destination for visitors, cyclists, and walkers, offers a range of amenities including a primary school, two country pubs, a Co-op, an outdoor swimming pool, a play park, and a train station providing excellent transport links. The market town of Penrith, located just seven miles away, features highly regarded secondary schools, supermarkets, shops, and a variety of sports and leisure facilities. The Lake District National Park is also a short drive away.
Agents Note
These particulars, whilst believed to be accurate are set out as a general guideline and do not constitute any part of an offer or contract. Intending Purchasers should not rely on them as statements of representation of fact, but must satisfy themselves by inspection or otherwise as to their accuracy. The services, systems, and appliances shown may not have been tested and has no guarantee as to their operability or efficiency can be given. All floor plans are created as a guide to the lay out of the property and should not be considered as a true depiction of any property and constitutes no part of a legal contract.
Bathroom/WC w: 7' 3" x l: 7' 11" (w: 2.2m x l: 2.42m)
2.20m x 2.42m Fitted with a white suite comprising bath with thermostatic shower over, wash hand basin and w/c. Half obscured window to the rear. Radiator.

