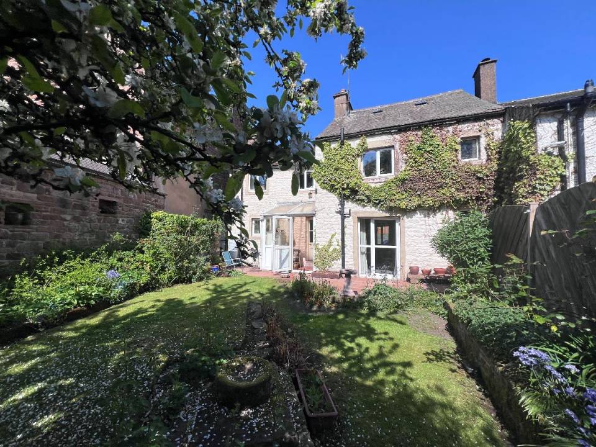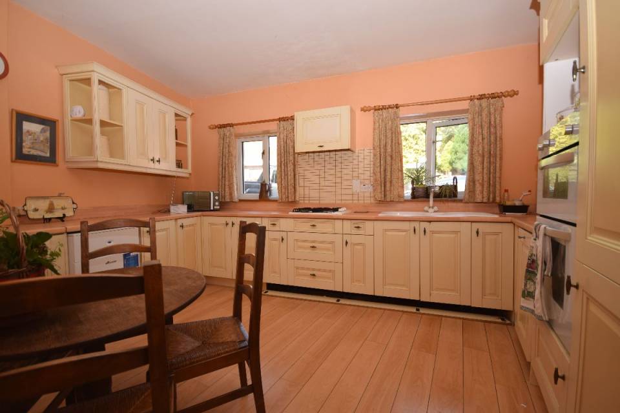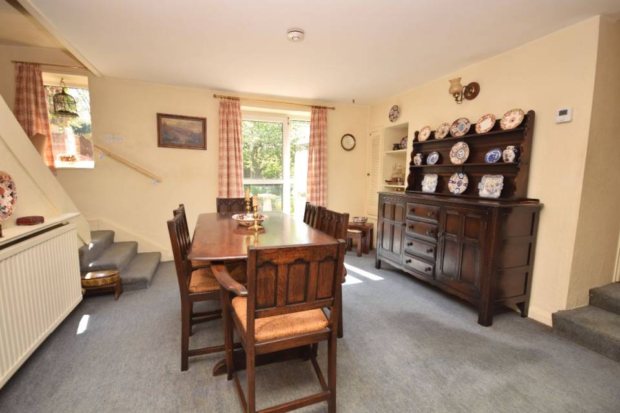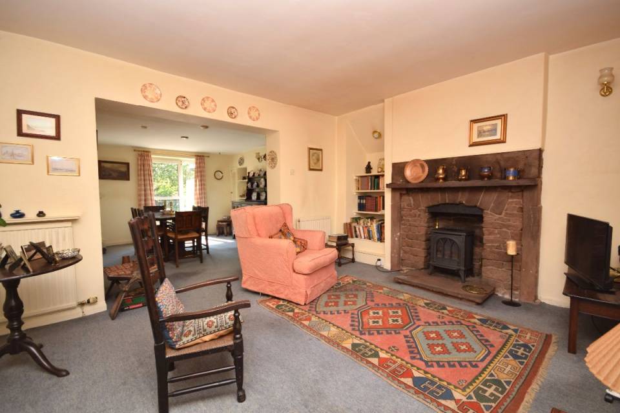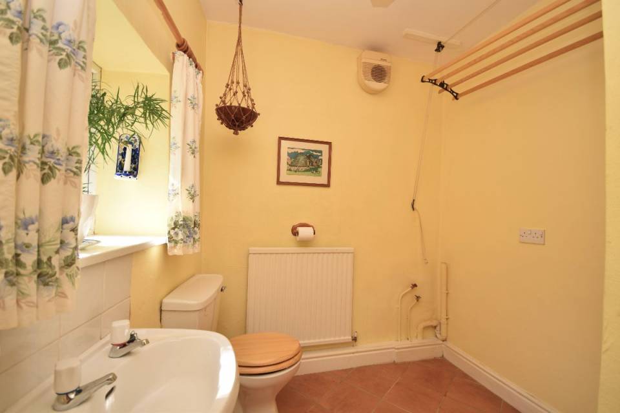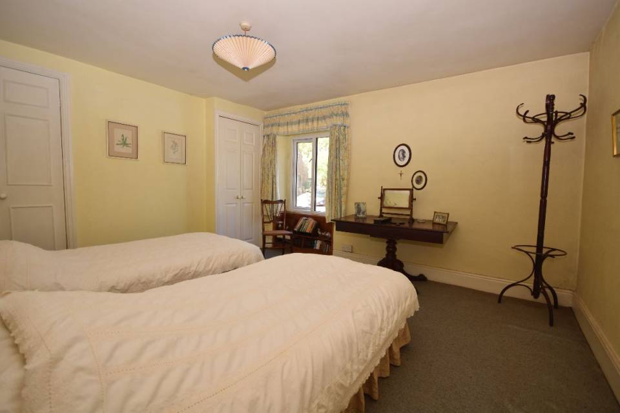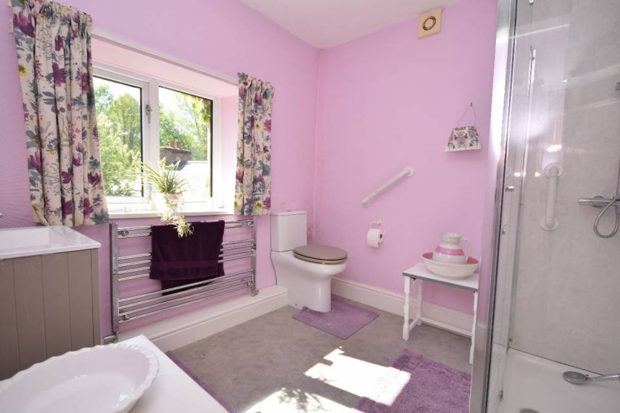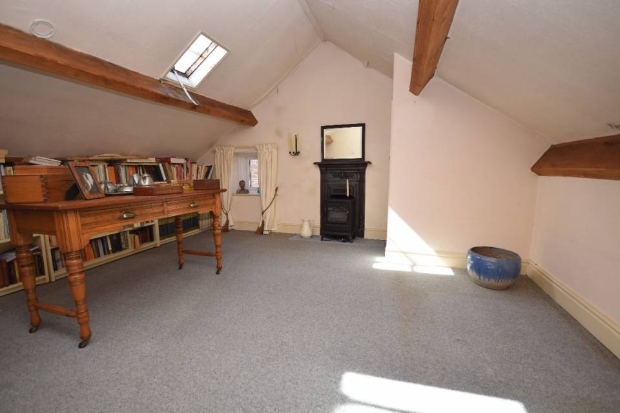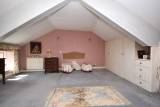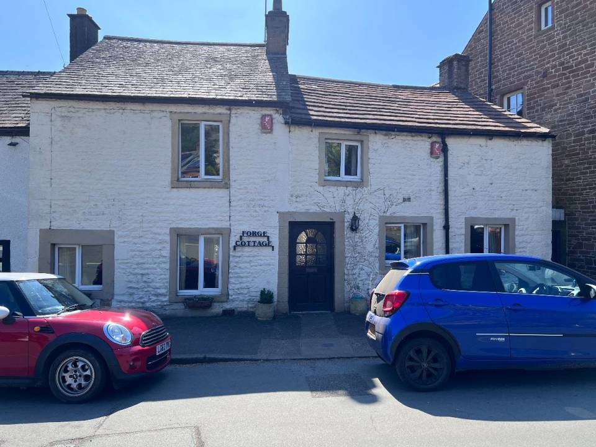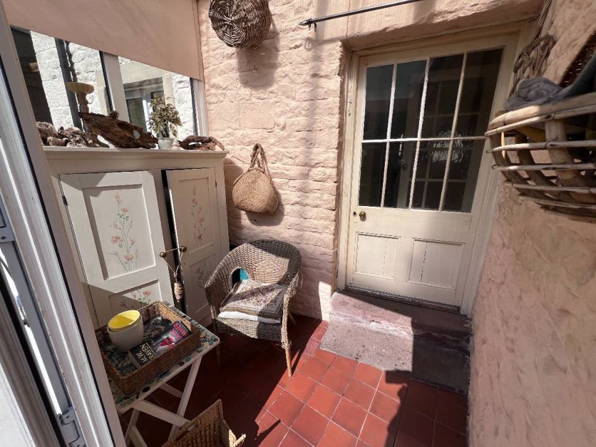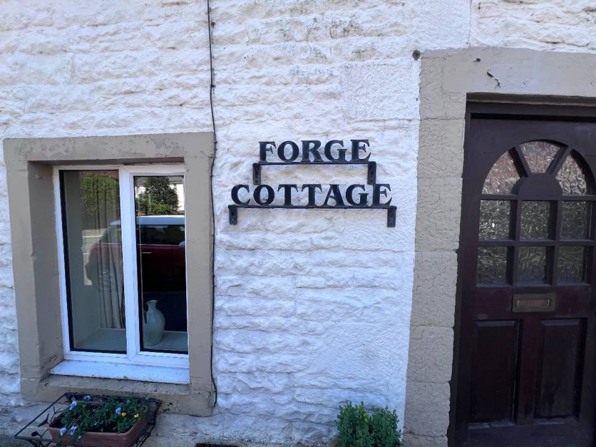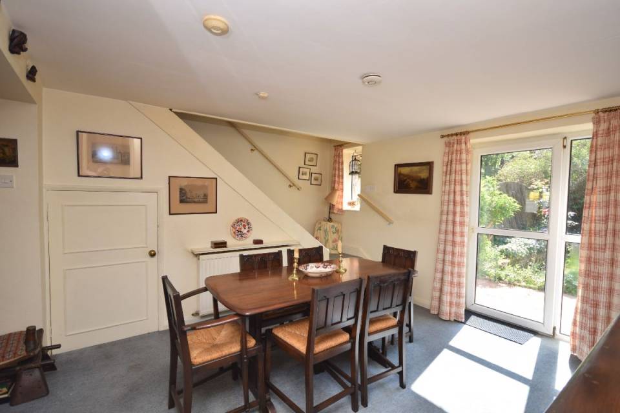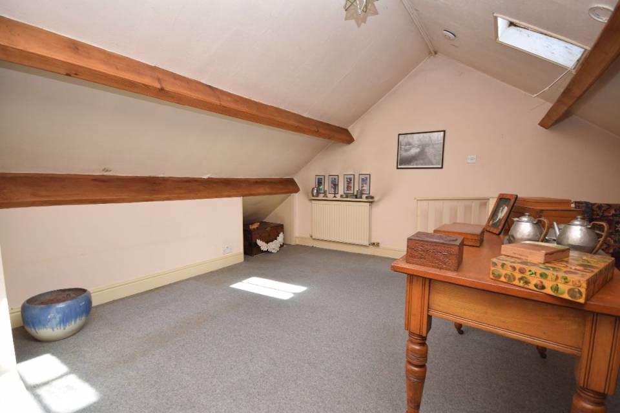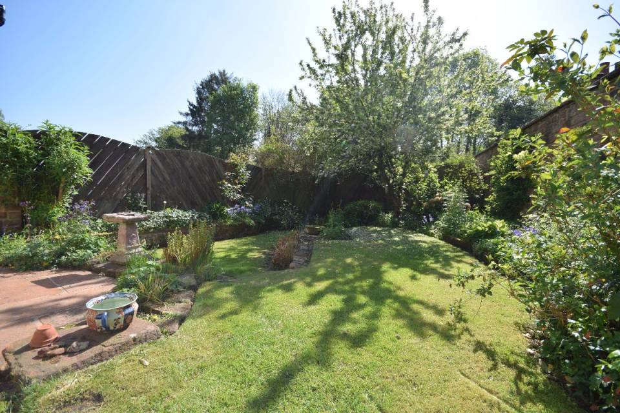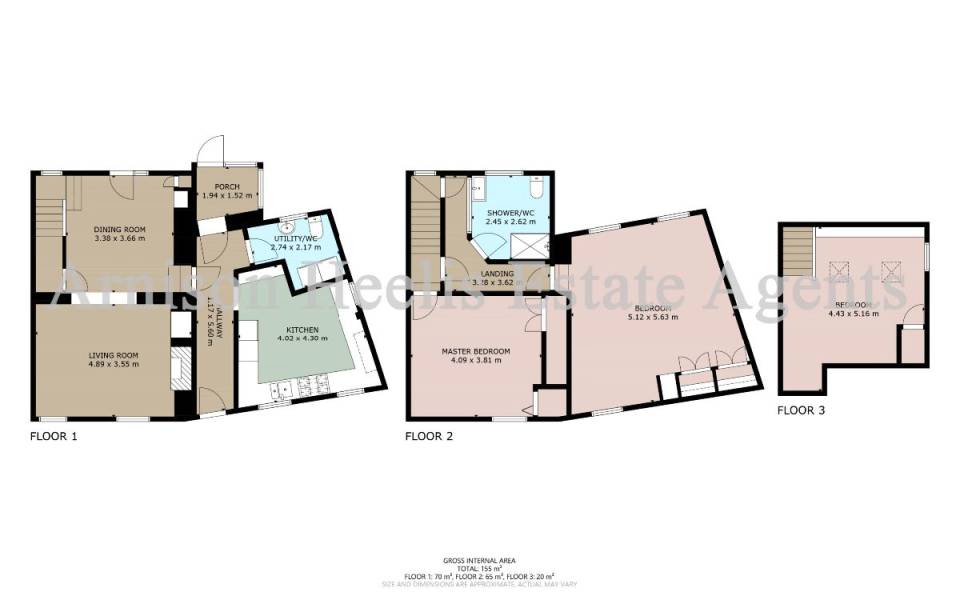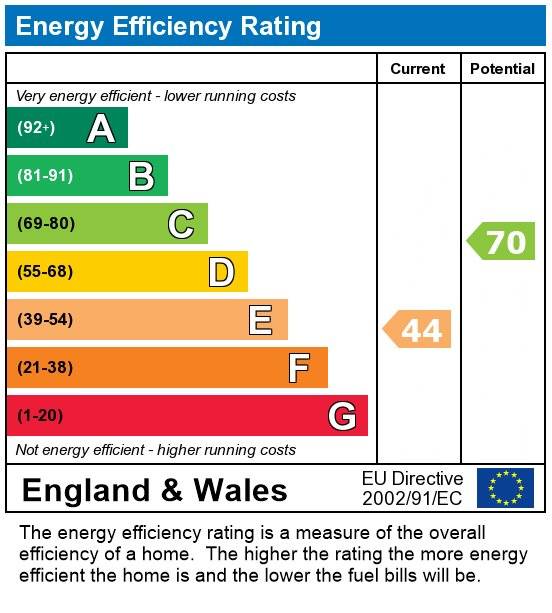
Call us on 01768 890750

45 King Street, Penrith, CA11 7AY
For Sale
3 bedroom Cottage
Forge Cottage, Armathwaite CA4 9PB
Guide Price:
£295,000
- Overview
- Room Detail
- Floorplan
- EPC
- Map
Key Features:
- Character Cottage
- Upgrading Required
- Village Location
- Council Tax C
- EPC Rating E
Forge Cottage, Armathwaite, Carlisle, CA4 9PB
Agent Reference: ARNISON_RS0776
This spacious terraced COTTAGE is located in the centre of this popular village between Carlisle & Penrith, with kitchen, utility/WC, sitting and dining rooms. There are THREE BEDROOMS and bathroom/WC. There is a pretty, enclosed rear garden. The dwelling would benefit some modest re-refurbishment.
Property Detail
This spacious terraced COTTAGE is located in the centre of this popular village between Carlisle & Penrith, with kitchen, utility/WC, sitting and dining rooms. There are THREE BEDROOMS and bathroom/WC. There is a pretty, enclosed rear garden. The dwelling would benefit some modest re-refurbishment.
Council Tax Band: C (Carlisle City Council)
Tenure: Freehold
Garden details: Private Garden, Rear Garden
Local Amenities
Armathwaite lies on the River Eden and has easy access to country walks, two public houses and village shops, a railway station which is on the Settle to Carlisle line.
Armathwaite is a highly sought after rural community, set in fine countryside and conveniently positioned some 10 miles south of Carlisle and 10 miles north of Penrith and having easy access to the A6 and M6. There is a wide range of local amenities including shop/post office, excellent primary school and new pre-school nursery, popular inns/restaurants, bus service and small village station on the scenic Settle to Carlisle railway line this is a 2 minute walk from the cottage.
Entrance Hall
With radiator and part glazed door to the garden.
Living Room w: 11' 6" x l: 14' 2" (w: 3.51m x l: 4.32m)
Sandstone fireplace with an electric stove. Radiator and two windows to the front. Open to:
Dining Area w: 11' x l: 11' 8" (w: 3.35m x l: 3.56m)
Radiator, window, tilt and turn window to the garden and an understairs cupboard. Stairs to the first floor.
Kitchen/Breakfast Room w: 13' 9" x l: 14' 3" (w: 4.18m x l: 4.35m)
(Measurements include the fittings) Fitted with a range of cream country style wall and base units with worktops incorporating a 1.5 sink and drainer unit. Gas hob, double oven, dishwasher and fridge/freezer. Extractor, oil boiiler, two windows to the front and one to the side.
Cloakroom/Utility Room w: 6' 7" x l: 8' 4" (w: 2.01m x l: 2.54m)
Having wc, wash hand basin , radiator and obscured window to the rear.
FIRST FLOOR
Bedroom 1 w: 11' 5" x l: 13' 3" (w: 3.48m x l: 4.04m)
(Measurements include the wardrobe) Radiator and window to the front. Wardrobe and shelved cupboard.
Bedroom 2 w: 17' 4" x l: 16' 5" (w: 5.28m x l: 5m)
(Measurements include the wardrobe) Spanning the width of the property providing feature beams, two radiators, window to the front and two windows to the rear. Built in wardrobes and drawers.
Shower Room/WC w: 7' 5" x l: 8' 7" (w: 2.26m x l: 2.62m)
(Measurements include the fittings) Enclosure with thermostatic shower. WC, sink set in vanity unit, heated towel rail and window to the rear.
SECOND FLOOR
Bedroom 3 w: 13' 5" x l: 14' 4" (w: 4.09m x l: 4.38m)
Featuring a period cast iron fireplace, window to the side, two roof lights. Cupboard housing water tank.
Sun Porch w: 6' 10" x l: 5' 4" (w: 2.08m x l: 1.63m)
Painted stone walls, tiled flooring, double glazed windows and glazed UPVC door to the garden.
Garden
Enclosed garden with lawn, flower borders, sandstone patio and crab apple tree.
Agents Note
The front image is of the rear of Forge Cottage.
Tenure
We understand the tenure of the property is freehold but the title deeds have not been examined.
Viewings
Strictly by appointment through the sole agent, Arnison Heelis, telephone 01768 890750
Services
Mains water, electricity, mains drainage. Telephone subject to BT regulations.
Agents Note
These particulars, whilst believed to be accurate are set out as a general guideline and do not constitute any part of an offer or contract. Intending Purchasers should not rely on them as statements of representation of fact, but must satisfy themselves by inspection or otherwise as to their accuracy. The services, systems, and appliances shown may not have been tested and has no guarantee as to their operability or efficiency can be given. All floor plans are created as a guide to the lay out of the property and should not be considered as a true depiction of any property and constitutes no part of a legal contract.
Council Tax Band: C (Carlisle City Council)
Tenure: Freehold
Garden details: Private Garden, Rear Garden
Local Amenities
Armathwaite lies on the River Eden and has easy access to country walks, two public houses and village shops, a railway station which is on the Settle to Carlisle line.
Armathwaite is a highly sought after rural community, set in fine countryside and conveniently positioned some 10 miles south of Carlisle and 10 miles north of Penrith and having easy access to the A6 and M6. There is a wide range of local amenities including shop/post office, excellent primary school and new pre-school nursery, popular inns/restaurants, bus service and small village station on the scenic Settle to Carlisle railway line this is a 2 minute walk from the cottage.
Entrance Hall
With radiator and part glazed door to the garden.
Living Room w: 11' 6" x l: 14' 2" (w: 3.51m x l: 4.32m)
Sandstone fireplace with an electric stove. Radiator and two windows to the front. Open to:
Dining Area w: 11' x l: 11' 8" (w: 3.35m x l: 3.56m)
Radiator, window, tilt and turn window to the garden and an understairs cupboard. Stairs to the first floor.
Kitchen/Breakfast Room w: 13' 9" x l: 14' 3" (w: 4.18m x l: 4.35m)
(Measurements include the fittings) Fitted with a range of cream country style wall and base units with worktops incorporating a 1.5 sink and drainer unit. Gas hob, double oven, dishwasher and fridge/freezer. Extractor, oil boiiler, two windows to the front and one to the side.
Cloakroom/Utility Room w: 6' 7" x l: 8' 4" (w: 2.01m x l: 2.54m)
Having wc, wash hand basin , radiator and obscured window to the rear.
FIRST FLOOR
Bedroom 1 w: 11' 5" x l: 13' 3" (w: 3.48m x l: 4.04m)
(Measurements include the wardrobe) Radiator and window to the front. Wardrobe and shelved cupboard.
Bedroom 2 w: 17' 4" x l: 16' 5" (w: 5.28m x l: 5m)
(Measurements include the wardrobe) Spanning the width of the property providing feature beams, two radiators, window to the front and two windows to the rear. Built in wardrobes and drawers.
Shower Room/WC w: 7' 5" x l: 8' 7" (w: 2.26m x l: 2.62m)
(Measurements include the fittings) Enclosure with thermostatic shower. WC, sink set in vanity unit, heated towel rail and window to the rear.
SECOND FLOOR
Bedroom 3 w: 13' 5" x l: 14' 4" (w: 4.09m x l: 4.38m)
Featuring a period cast iron fireplace, window to the side, two roof lights. Cupboard housing water tank.
Sun Porch w: 6' 10" x l: 5' 4" (w: 2.08m x l: 1.63m)
Painted stone walls, tiled flooring, double glazed windows and glazed UPVC door to the garden.
Garden
Enclosed garden with lawn, flower borders, sandstone patio and crab apple tree.
Agents Note
The front image is of the rear of Forge Cottage.
Tenure
We understand the tenure of the property is freehold but the title deeds have not been examined.
Viewings
Strictly by appointment through the sole agent, Arnison Heelis, telephone 01768 890750
Services
Mains water, electricity, mains drainage. Telephone subject to BT regulations.
Agents Note
These particulars, whilst believed to be accurate are set out as a general guideline and do not constitute any part of an offer or contract. Intending Purchasers should not rely on them as statements of representation of fact, but must satisfy themselves by inspection or otherwise as to their accuracy. The services, systems, and appliances shown may not have been tested and has no guarantee as to their operability or efficiency can be given. All floor plans are created as a guide to the lay out of the property and should not be considered as a true depiction of any property and constitutes no part of a legal contract.

