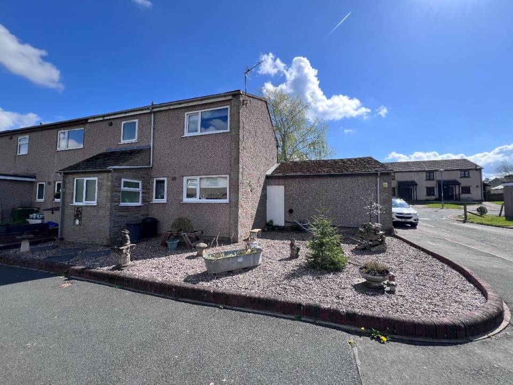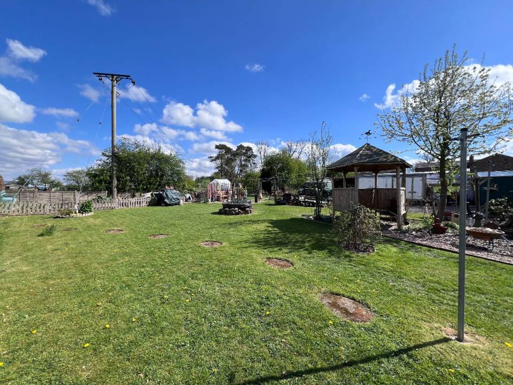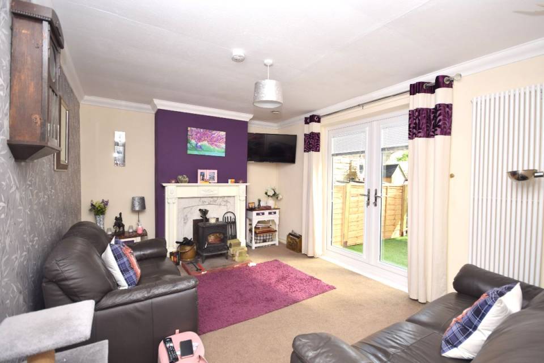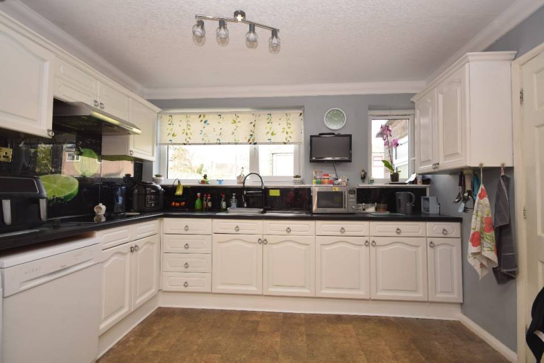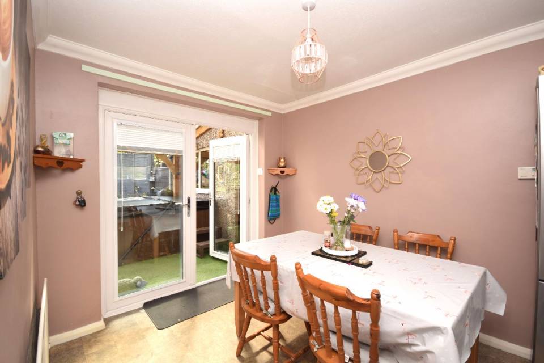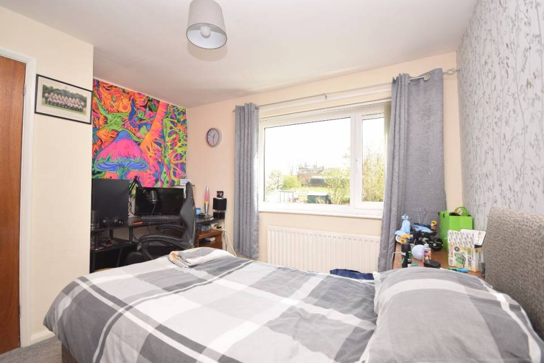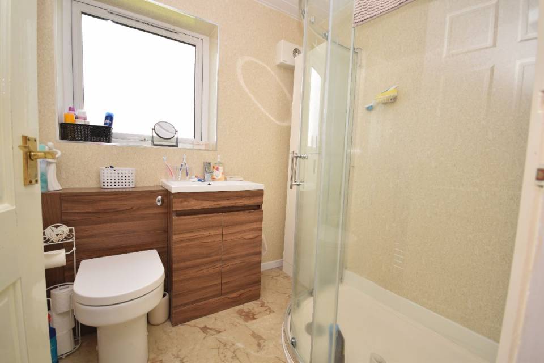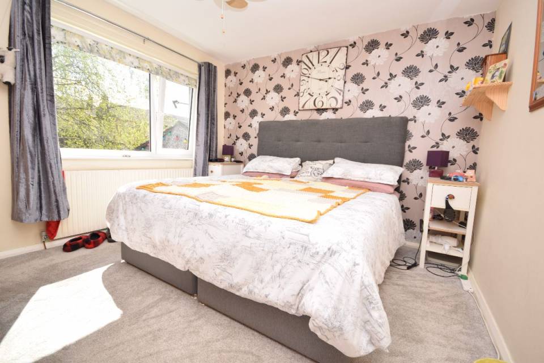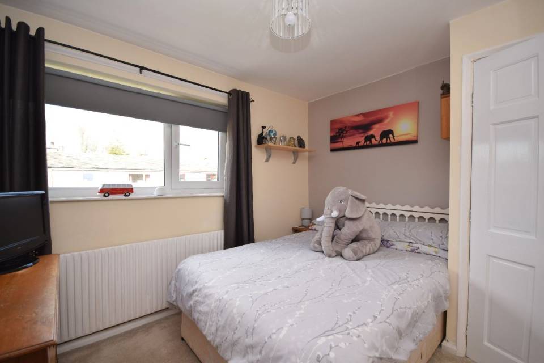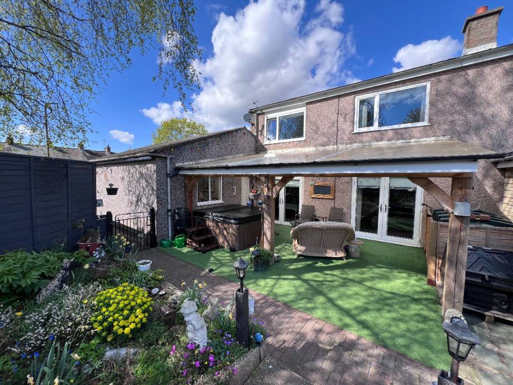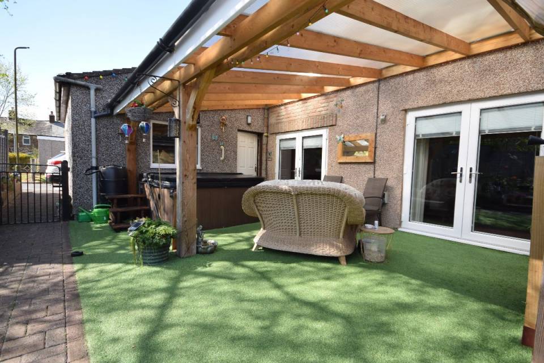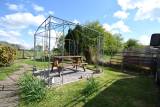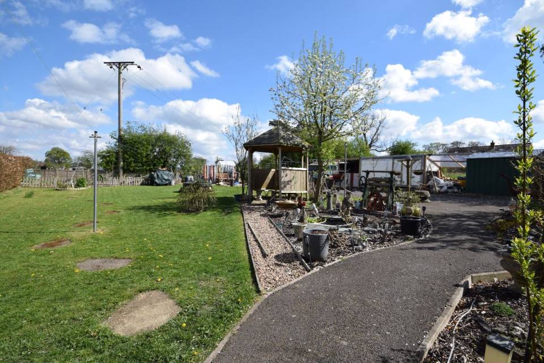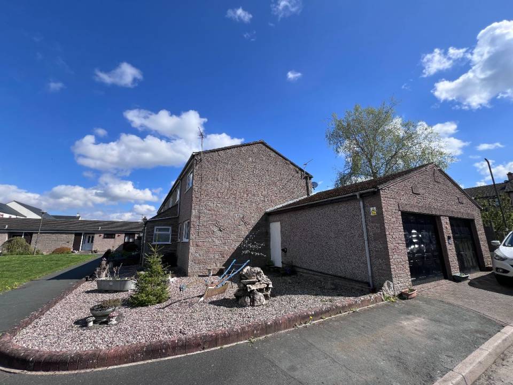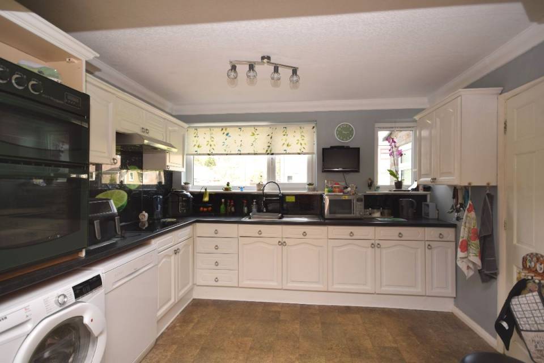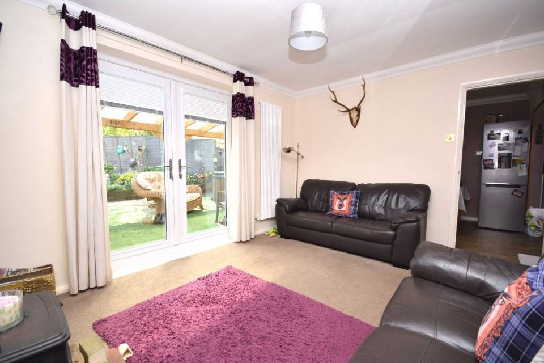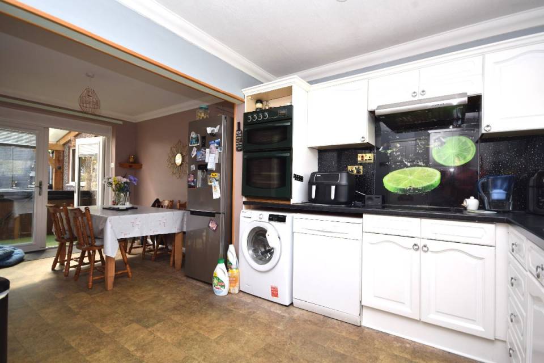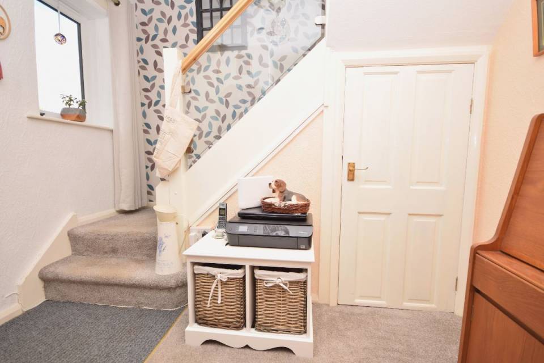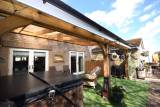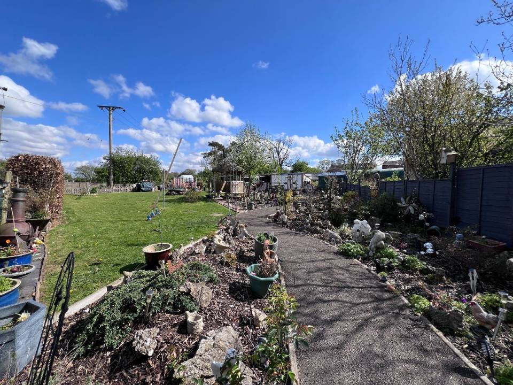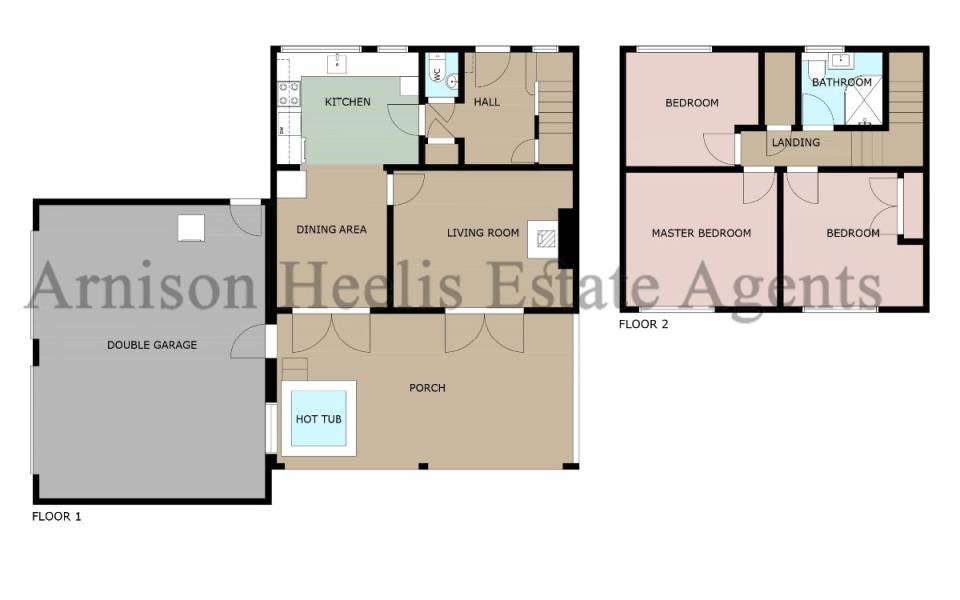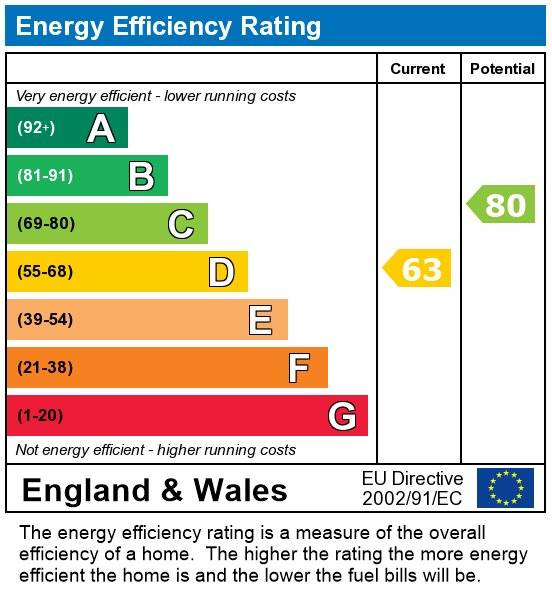
Call us on 01768 890750

45 King Street, Penrith, CA11 7AY
For Sale
3 bedroom End of Terrace House
Chapel Garth, Warcop,CA16 6PG
Guide Price:
£270,000
- Overview
- Room Detail
- Floorplan
- EPC
- Map
Key Features:
- Three Bedrooms
- Double Garage
- occupancy restriction
- EPC Rating D
- Council Tax Band B
10, Chapel Garth, Warcop, Appleby-in-Westmorland, CA16 6PG
Agent Reference: ARNISON_RS0774
This end terraced house offers 3 bedrooms with an open-plan kitchen/diner, sitting room, cloakroom & bathroom, covered outdoor seating area with hot tub and double garage. There is plentiful off-road parking and a generous garden of approximately 1/4 acre. Cumbria wide occupancy restriction applies
Property Detail
This end terraced house offers 3 bedrooms with an open-plan kitchen/diner, sitting room, cloakroom & bathroom, covered outdoor seating area with hot tub and double garage. There is plentiful off-road parking and a generous garden of approximately 1/4 acre. Cumbria wide occupancy restriction applies
Council Tax Band: B (Westmorland & Furness Council)
Tenure: Freehold
Parking options: Garage
Porch
With windows and door into the
Hall
Window to the front, stairs off with under stairs cupboard, storage cupboard.
Cloakroom/WC
With WC and hand basin.
Kitchen w: 8' 10" x l: 11' 1" (w: 2.7m x l: 3.39m)
2.70m x 3.39m Fitted with a range of white painted wall and base units, stainless sink and drainer, 2 windows to the front, radiator. Plumbing for a washing machine, integrated oven and grill, plumbing for a dishwasher, electric hob with extractor hood. Opens to:
Dining Area w: 8' 8" x l: 10' 6" (w: 2.64m x l: 3.21m)
2.64m x 3.21m Radiator and patio doors into the garden.
Living Room w: 10' 7" x l: 14' 2" (w: 3.22m x l: 4.31m)
3.22m x 4.31m Wood burning stove on stone hearth, radiator, patio doors to the garden.
FIRST FLOOR
Landing with loft access and large cupboard.
Bedroom 1 w: 10' 6" x l: 11' 10" (w: 3.2m x l: 3.61m)
3.21m x 3.61m Window to the rear with radiator below, fitted wardrobes.
Bedroom 2 w: 10' 7" x l: 10' 10" (w: 3.22m x l: 3.31m)
3.22m x 3.31m Window to the rear with radiator below, shelved airing cupboard housing the water cylinder.
Bedroom 3 w: 9' x l: 10' 4" (w: 2.74m x l: 3.14m)
2.74m x 3.14m Window to the front with radiator below.
Bathroom w: 5' 9" x l: 6' 5" (w: 1.74m x l: 1.96m)
1.74m x 1.96m Obscured window to the front, electric shower in enclosure, WC, sink in vanity unit, heater towel rail and extractor.
Outside
Rear covered seating area with hot tub.
Large garden with various seating areas, water feature, veg beds and storage.
Double Garage w: 17' 11" x l: 23' 4" (w: 5.46m x l: 7.1m)
5.46m x 7.10m With power and light, lofted storage, pedestrian door and 2 doors to the front.
Local Occupancy
The local occupancy restriction clause states that any person to whom the sale is made must have lived or worked in the Cumbria area or otherwise has strong family ties to the area for a period of at least three years immediately leading to the purchase.
The prospective purchasers of the property would need to instruct their Solicitor to contact Westmorland & Furness Council with evidence that the purchasers have lived or worked in Cumbria for the previous three years.
Local Amenities
Warcop sits in the North Pennines, an area of outstanding natural beauty, mid-way between Appleby and Brough. There is a good community with pub, village hall, a respected Church Of England primary school and day nursery. Secondary schools are in the nearby market towns of Kirkby Stephen and Appleby In Westmorland, under 6 miles, where there is a wide range of shops, pubs, medical and sporting facilities and Kirkby Stephen, less than 5 miles. The location offers great travel links via road to the A66 & M6 and mainline rail via the Settle- Carlisle line, the nearest station being at Appleby.
Services
Mains water, electric, and drainage. Oil central heating.
Viewings
Strictly by appointment through the sole agent, Arnison Heelis, telephone 01768 890750
Agents Note
These particulars, whilst believed to be accurate are set out as a general guideline and do not constitute any part of an offer or contract. Intending Purchasers should not rely on them as statements of representation of fact, but must satisfy themselves by inspection or otherwise as to their accuracy. The services, systems, and appliances shown may not have been tested and has no guarantee as to their operability or efficiency can be given. All floor plans are created as a guide to the lay out of the property and should not be considered as a true depiction of any property and constitutes no part of a legal contract.
Council Tax Band: B (Westmorland & Furness Council)
Tenure: Freehold
Parking options: Garage
Porch
With windows and door into the
Hall
Window to the front, stairs off with under stairs cupboard, storage cupboard.
Cloakroom/WC
With WC and hand basin.
Kitchen w: 8' 10" x l: 11' 1" (w: 2.7m x l: 3.39m)
2.70m x 3.39m Fitted with a range of white painted wall and base units, stainless sink and drainer, 2 windows to the front, radiator. Plumbing for a washing machine, integrated oven and grill, plumbing for a dishwasher, electric hob with extractor hood. Opens to:
Dining Area w: 8' 8" x l: 10' 6" (w: 2.64m x l: 3.21m)
2.64m x 3.21m Radiator and patio doors into the garden.
Living Room w: 10' 7" x l: 14' 2" (w: 3.22m x l: 4.31m)
3.22m x 4.31m Wood burning stove on stone hearth, radiator, patio doors to the garden.
FIRST FLOOR
Landing with loft access and large cupboard.
Bedroom 1 w: 10' 6" x l: 11' 10" (w: 3.2m x l: 3.61m)
3.21m x 3.61m Window to the rear with radiator below, fitted wardrobes.
Bedroom 2 w: 10' 7" x l: 10' 10" (w: 3.22m x l: 3.31m)
3.22m x 3.31m Window to the rear with radiator below, shelved airing cupboard housing the water cylinder.
Bedroom 3 w: 9' x l: 10' 4" (w: 2.74m x l: 3.14m)
2.74m x 3.14m Window to the front with radiator below.
Bathroom w: 5' 9" x l: 6' 5" (w: 1.74m x l: 1.96m)
1.74m x 1.96m Obscured window to the front, electric shower in enclosure, WC, sink in vanity unit, heater towel rail and extractor.
Outside
Rear covered seating area with hot tub.
Large garden with various seating areas, water feature, veg beds and storage.
Double Garage w: 17' 11" x l: 23' 4" (w: 5.46m x l: 7.1m)
5.46m x 7.10m With power and light, lofted storage, pedestrian door and 2 doors to the front.
Local Occupancy
The local occupancy restriction clause states that any person to whom the sale is made must have lived or worked in the Cumbria area or otherwise has strong family ties to the area for a period of at least three years immediately leading to the purchase.
The prospective purchasers of the property would need to instruct their Solicitor to contact Westmorland & Furness Council with evidence that the purchasers have lived or worked in Cumbria for the previous three years.
Local Amenities
Warcop sits in the North Pennines, an area of outstanding natural beauty, mid-way between Appleby and Brough. There is a good community with pub, village hall, a respected Church Of England primary school and day nursery. Secondary schools are in the nearby market towns of Kirkby Stephen and Appleby In Westmorland, under 6 miles, where there is a wide range of shops, pubs, medical and sporting facilities and Kirkby Stephen, less than 5 miles. The location offers great travel links via road to the A66 & M6 and mainline rail via the Settle- Carlisle line, the nearest station being at Appleby.
Services
Mains water, electric, and drainage. Oil central heating.
Viewings
Strictly by appointment through the sole agent, Arnison Heelis, telephone 01768 890750
Agents Note
These particulars, whilst believed to be accurate are set out as a general guideline and do not constitute any part of an offer or contract. Intending Purchasers should not rely on them as statements of representation of fact, but must satisfy themselves by inspection or otherwise as to their accuracy. The services, systems, and appliances shown may not have been tested and has no guarantee as to their operability or efficiency can be given. All floor plans are created as a guide to the lay out of the property and should not be considered as a true depiction of any property and constitutes no part of a legal contract.

