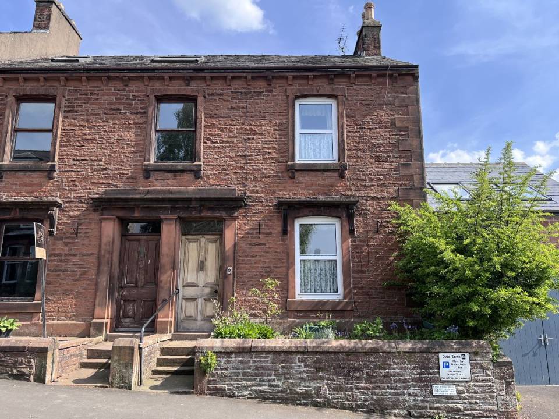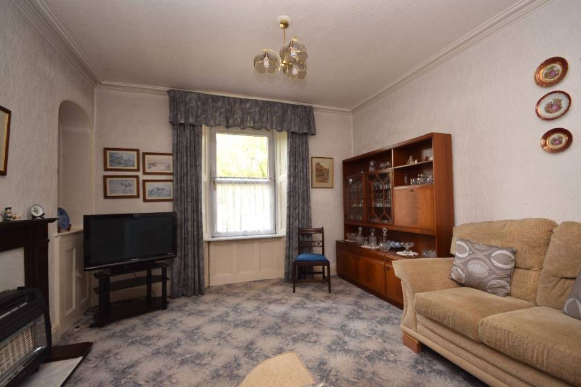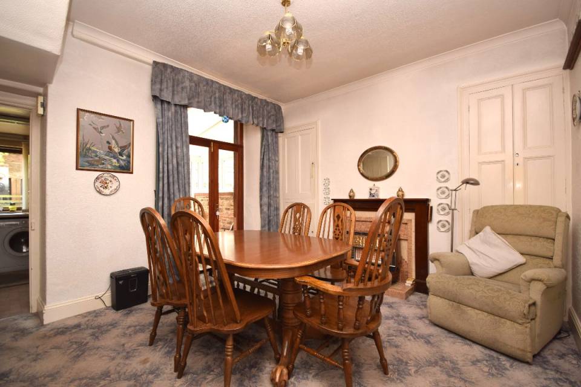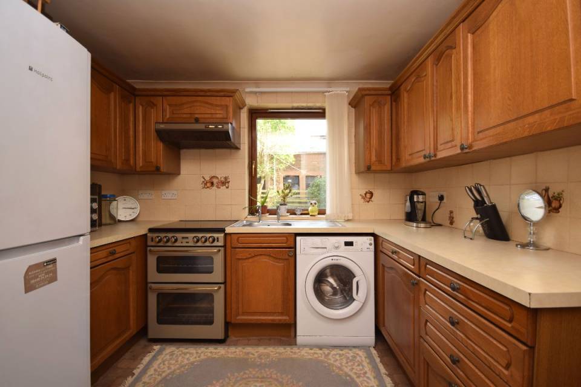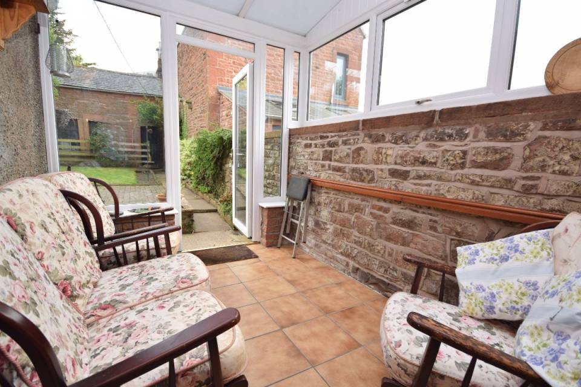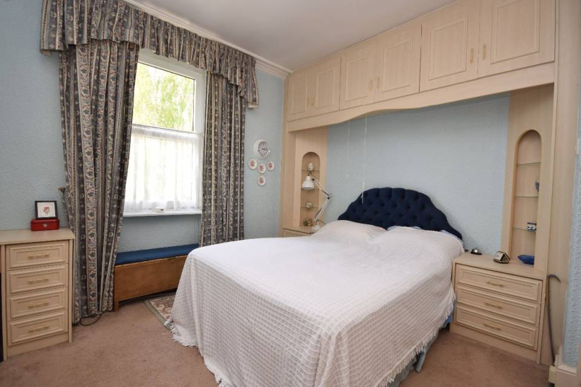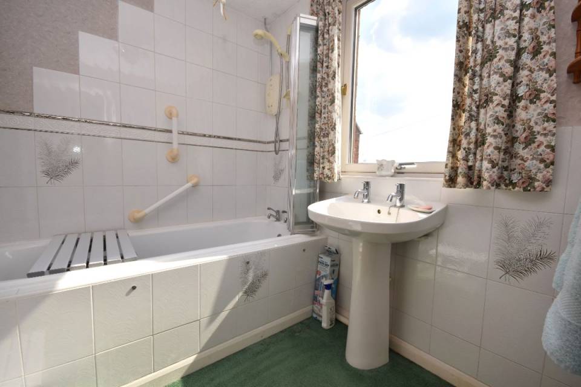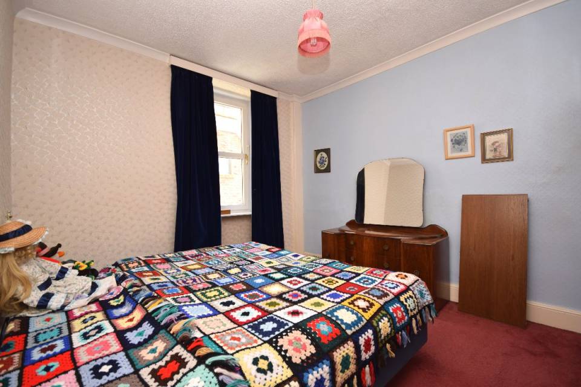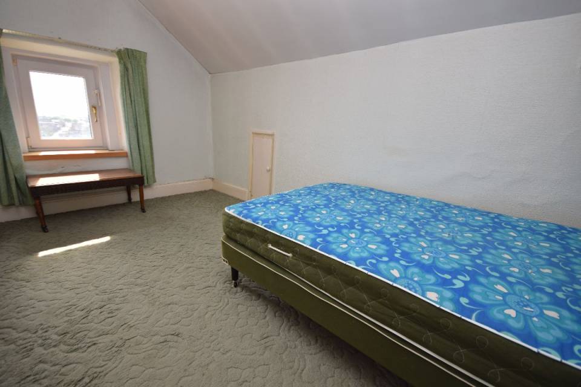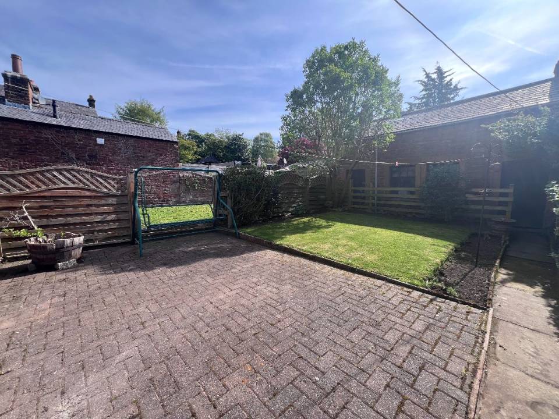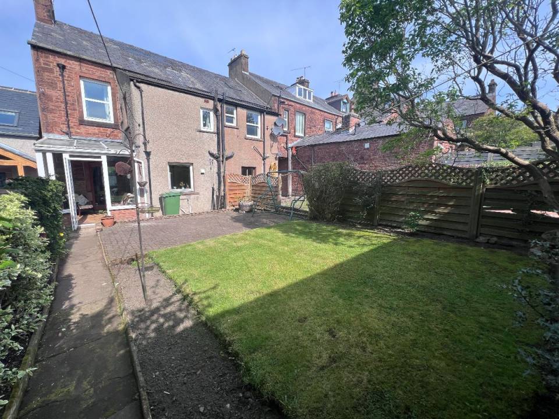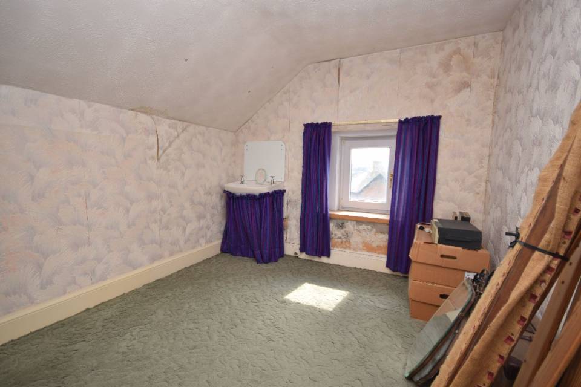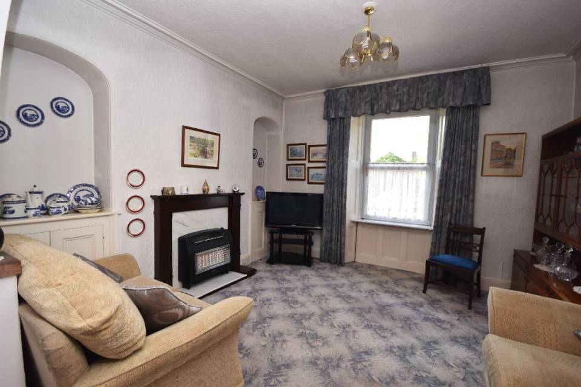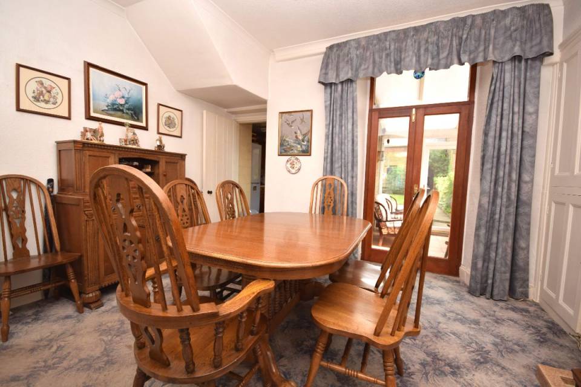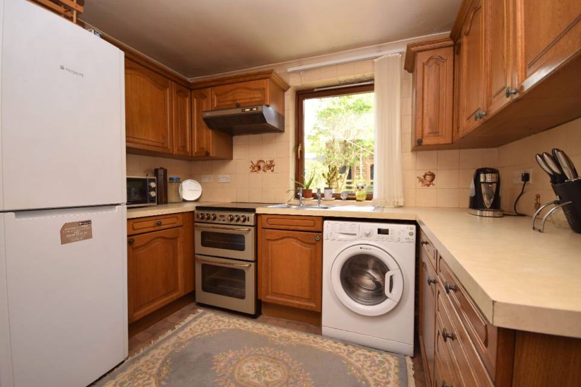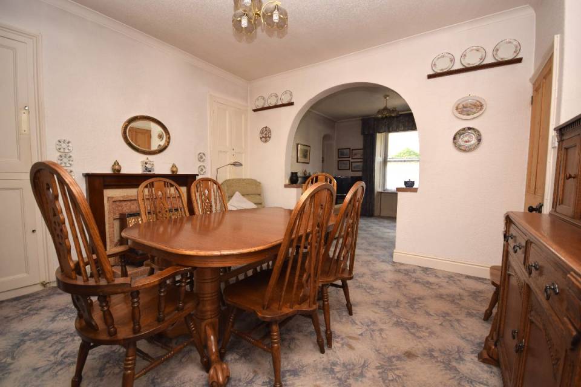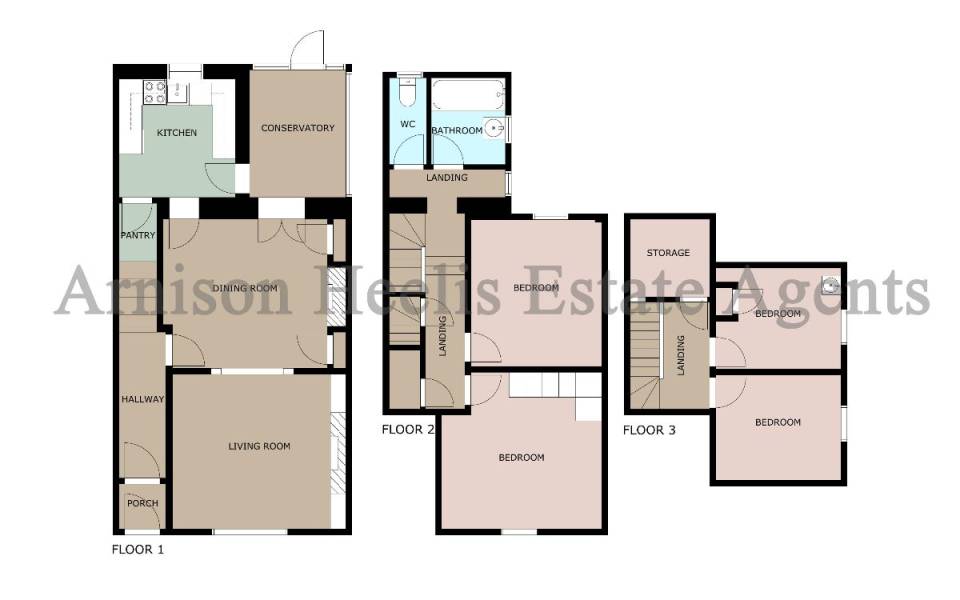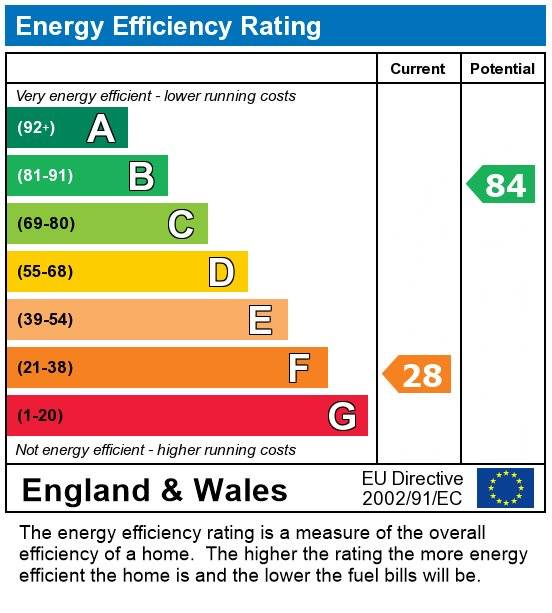
Call us on 01768 890750

45 King Street, Penrith, CA11 7AY
SOLD STC
4 bedroom Terraced House
Lowther Street, Penrith
Guide Price:
£279,000
- Overview
- Room Detail
- Floorplan
- EPC
- Map
Key Features:
- Conservation Area
- End-Terrace
- Four Bedrooms
- Upgrading Required
- Council Tax Band C
- EPC Rating F
101, Lowther Street, Penrith, Penrith, CA11 7UW
Agent Reference: ARNISON_RS0773
This FOUR bedroom terraced property is situated on a popular street close to the centre of town and comprises hallway,lounge/diner, sunroom and kitchen. There are 2 bedrooms and bathroom/wc on the first floor and a further 2 bedrooms on the third floor. Rear Garden and two storey WORKSHOP.
Property Detail
This FOUR bedroom terraced property is situated on a popular street close to the centre of town and comprises hallway,lounge/diner, sunroom and kitchen. There are 2 bedrooms and bathroom/wc on the first floor and a further 2 bedrooms on the third floor. Rear Garden and two storey WORKSHOP.
Council Tax Band: C (Westmorland & Furness Council)
Tenure: Freehold
Electricity supply: Mains
Heating: Electric
Water supply: Mains
Sewerage: Mains
Entrance Vestibule
Part glazed doorway into;
Hall
Decorative archway, night storage heater and stairs leading to the first floor.
Living Room w: 12' 3" x l: 13' 8" (w: 3.73m x l: 4.17m)
3.742m x 4.170m (measurements to the archway) Double glazed window to the front elevation. Feature fireplace with gas fire. Archway into;
Dining Room w: 11' 10" x l: 13' 1" (w: 3.61m x l: 4m)
3.614m x 3.999m Decorative tiled fireplace with gas fire. Door into the sunroom.
Conservatory w: 7' 3" x l: 10' 4" (w: 2.21m x l: 3.15m)
2.204m x 3.156m Fitted with double glazed windows and a door out to the rear garden and tiled floor.
Kitchen w: 9' 3" x l: 9' 11" (w: 2.82m x l: 3.02m)
2.816m x 3.022m Fitted with wall and base units, fully tiled walls. Stainless steel sink set below double glazed window to the rear elevation. Slot in cooker with extractor over. Space for fridge and plumbing for washing machine. Part glazed door into the sun room. WALK IN PANTRY.
FIRST FLOOR
Double glazed window, night storage heater and storage cupboard.
WC
Obscure double glazed window to the rear elevation and W/C.
Bathroom
1.816m x 2.085m (measurements include the fittings) Fitted with a white suite comprising bath with half tiled walls and wash hand basin. Double glazed window with views to the Lake District Fells.
Bedroom 1 w: 10' 5" x l: 12' (w: 3.18m x l: 3.67m)
3.178m x 3.668m Double glazed window to the rear elevation.
Bedroom 2 w: 12' 4" x l: 12' 8" (w: 3.75m x l: 3.87m)
3.748m x 3.869m (measurements include the wardrobes) Double glazed window to the front elevation. Fitted wardrobes, and corner drawer unit. Bedside tables with overhead cupboards.
Attic Storage w: 6' 3" x l: 6' 8" (w: 1.91m x l: 2.03m)
1.902m x 2.023m With sloping ceiling.
Attic Room 1 w: 8' 4" x l: 10' 1" (w: 2.53m x l: 3.08m)
2.534m x 3.084m (sloping ceiling) Fitted with a wash hand basin and double glazed window to the front elevation.
Attic Room 2 w: 8' 5" x l: 12' 9" (w: 2.56m x l: 3.89m)
2.556m x 3.885m (sloping ceiling) Double glazed window to the front elevation.
Work/Store Room w: 9' 11" x l: 12' 4" (w: 3.02m x l: 3.75m)
3.017m x 3.749m Two storey building - wooden stairs lead to the first floor. Original sandstone fireplace and floor. Window to the front. Light and power.
Rear Garden
There is a shared pathway over the neighbouring property for bins etc. a pathway leads to the workshop. The garden is mainly laid to lawn with mature shrub borders and a block paved patio.
Agents Note
These particulars, whilst believed to be accurate are set out as a general guideline and do not constitute any part of an offer or contract. Intending Purchasers should not rely on them as statements of representation of fact, but must satisfy themselves by inspection or otherwise as to their accuracy. The services, systems, and appliances shown may not have been tested and has no guarantee as to their operability or efficiency can be given. All floor plans are created as a guide to the lay out of the property and should not be considered as a true depiction of any property and constitutes no part of a legal contract.
Services
Mains water, electricity, mains drainage and telephone subject to BT regulations.
Tenure
We understand that the tenure of the property is freehold but the title deeds have not been examined.
Council Tax Band: C (Westmorland & Furness Council)
Tenure: Freehold
Electricity supply: Mains
Heating: Electric
Water supply: Mains
Sewerage: Mains
Entrance Vestibule
Part glazed doorway into;
Hall
Decorative archway, night storage heater and stairs leading to the first floor.
Living Room w: 12' 3" x l: 13' 8" (w: 3.73m x l: 4.17m)
3.742m x 4.170m (measurements to the archway) Double glazed window to the front elevation. Feature fireplace with gas fire. Archway into;
Dining Room w: 11' 10" x l: 13' 1" (w: 3.61m x l: 4m)
3.614m x 3.999m Decorative tiled fireplace with gas fire. Door into the sunroom.
Conservatory w: 7' 3" x l: 10' 4" (w: 2.21m x l: 3.15m)
2.204m x 3.156m Fitted with double glazed windows and a door out to the rear garden and tiled floor.
Kitchen w: 9' 3" x l: 9' 11" (w: 2.82m x l: 3.02m)
2.816m x 3.022m Fitted with wall and base units, fully tiled walls. Stainless steel sink set below double glazed window to the rear elevation. Slot in cooker with extractor over. Space for fridge and plumbing for washing machine. Part glazed door into the sun room. WALK IN PANTRY.
FIRST FLOOR
Double glazed window, night storage heater and storage cupboard.
WC
Obscure double glazed window to the rear elevation and W/C.
Bathroom
1.816m x 2.085m (measurements include the fittings) Fitted with a white suite comprising bath with half tiled walls and wash hand basin. Double glazed window with views to the Lake District Fells.
Bedroom 1 w: 10' 5" x l: 12' (w: 3.18m x l: 3.67m)
3.178m x 3.668m Double glazed window to the rear elevation.
Bedroom 2 w: 12' 4" x l: 12' 8" (w: 3.75m x l: 3.87m)
3.748m x 3.869m (measurements include the wardrobes) Double glazed window to the front elevation. Fitted wardrobes, and corner drawer unit. Bedside tables with overhead cupboards.
Attic Storage w: 6' 3" x l: 6' 8" (w: 1.91m x l: 2.03m)
1.902m x 2.023m With sloping ceiling.
Attic Room 1 w: 8' 4" x l: 10' 1" (w: 2.53m x l: 3.08m)
2.534m x 3.084m (sloping ceiling) Fitted with a wash hand basin and double glazed window to the front elevation.
Attic Room 2 w: 8' 5" x l: 12' 9" (w: 2.56m x l: 3.89m)
2.556m x 3.885m (sloping ceiling) Double glazed window to the front elevation.
Work/Store Room w: 9' 11" x l: 12' 4" (w: 3.02m x l: 3.75m)
3.017m x 3.749m Two storey building - wooden stairs lead to the first floor. Original sandstone fireplace and floor. Window to the front. Light and power.
Rear Garden
There is a shared pathway over the neighbouring property for bins etc. a pathway leads to the workshop. The garden is mainly laid to lawn with mature shrub borders and a block paved patio.
Agents Note
These particulars, whilst believed to be accurate are set out as a general guideline and do not constitute any part of an offer or contract. Intending Purchasers should not rely on them as statements of representation of fact, but must satisfy themselves by inspection or otherwise as to their accuracy. The services, systems, and appliances shown may not have been tested and has no guarantee as to their operability or efficiency can be given. All floor plans are created as a guide to the lay out of the property and should not be considered as a true depiction of any property and constitutes no part of a legal contract.
Services
Mains water, electricity, mains drainage and telephone subject to BT regulations.
Tenure
We understand that the tenure of the property is freehold but the title deeds have not been examined.

