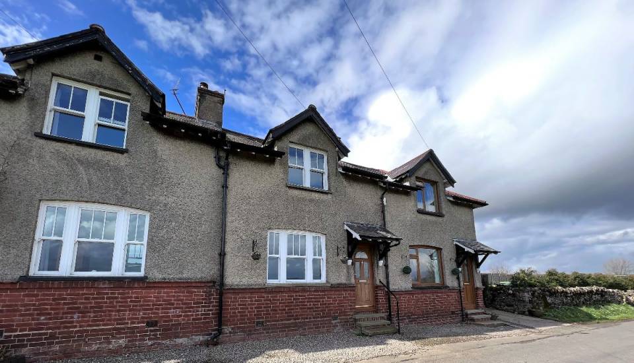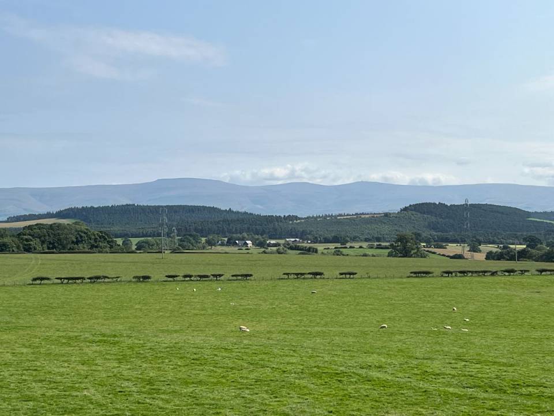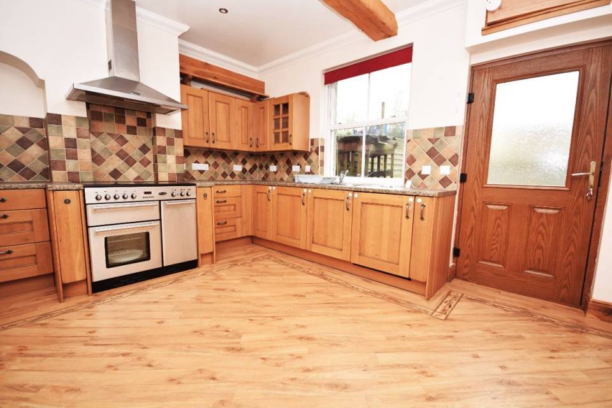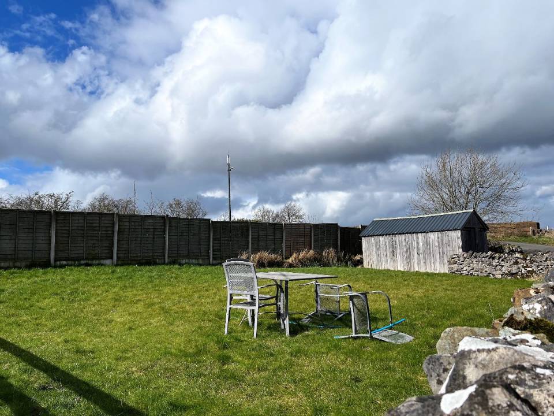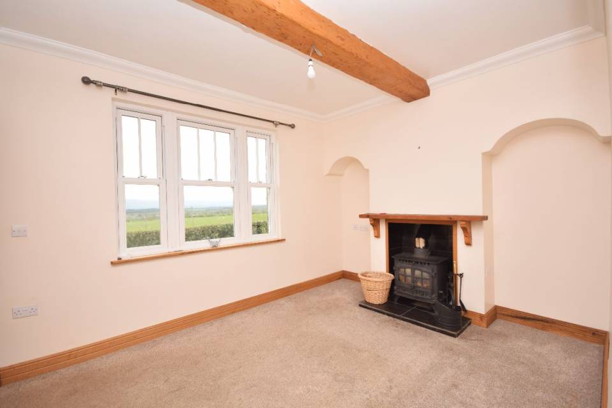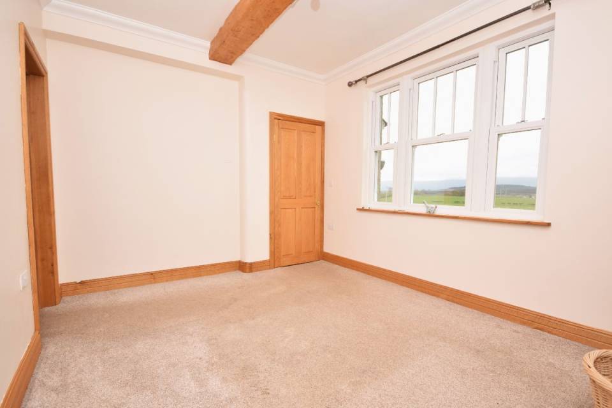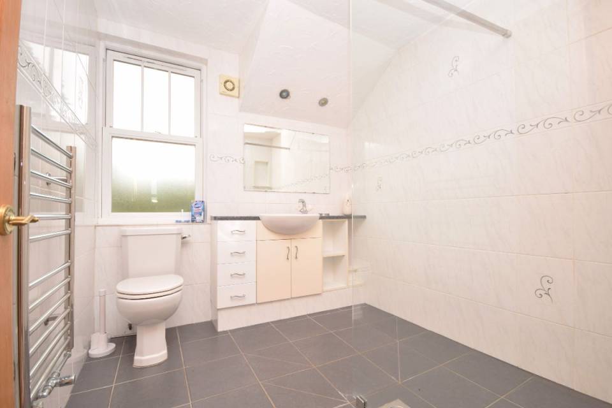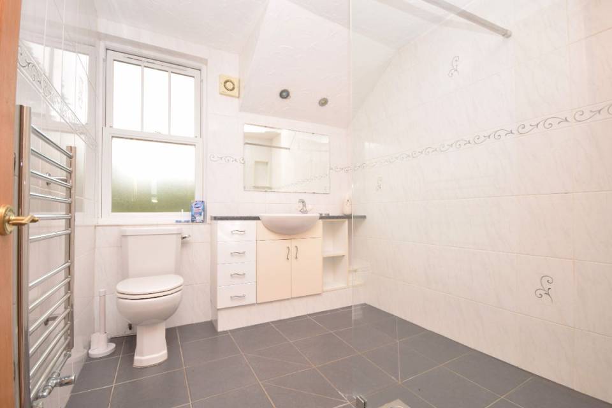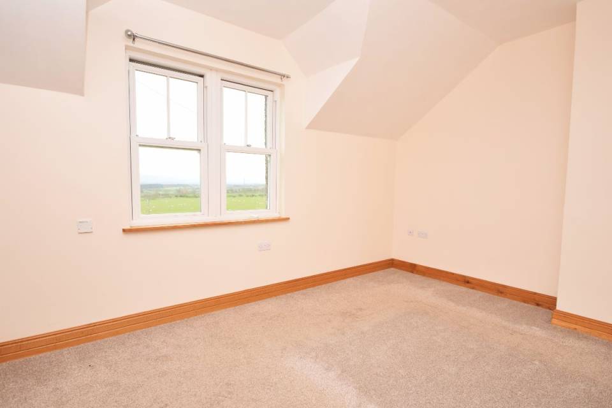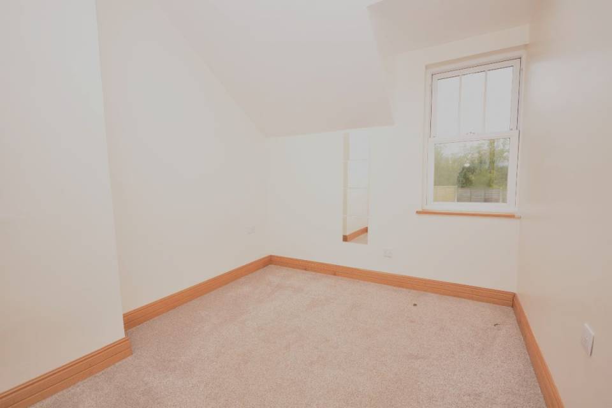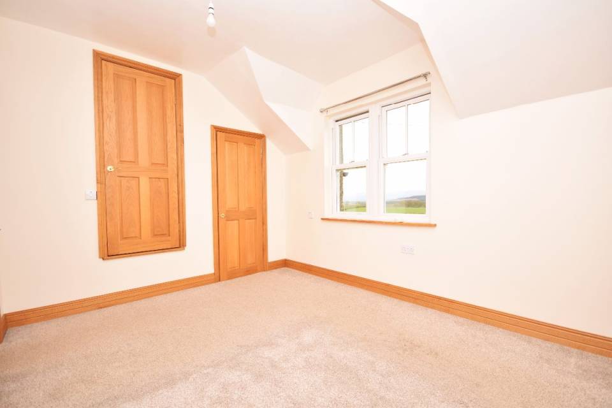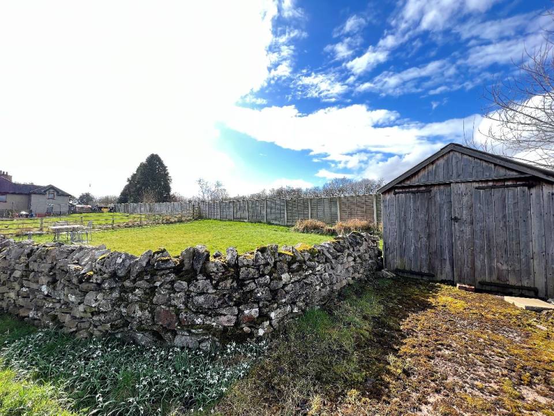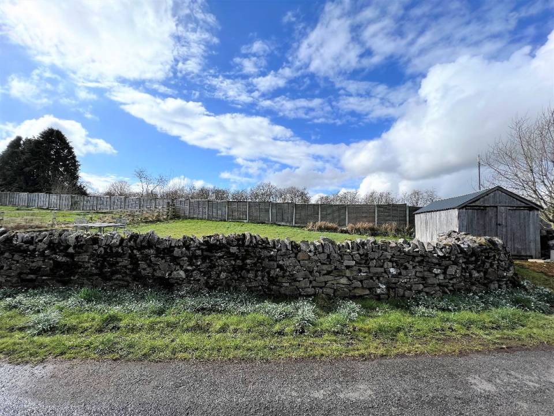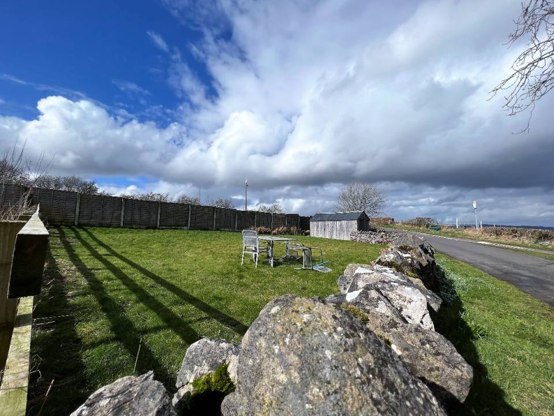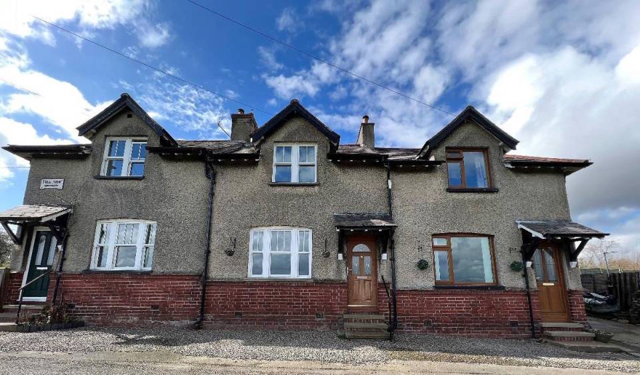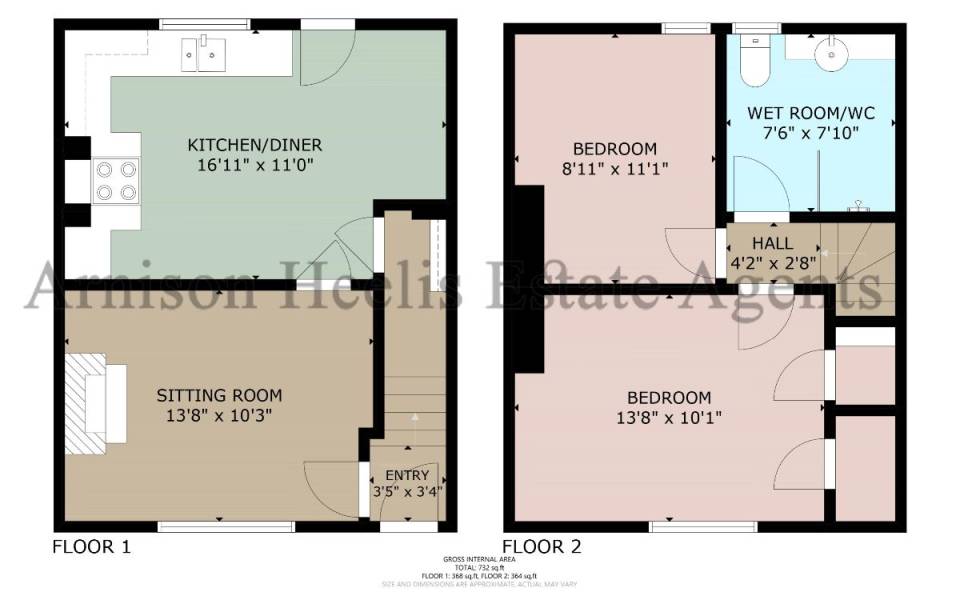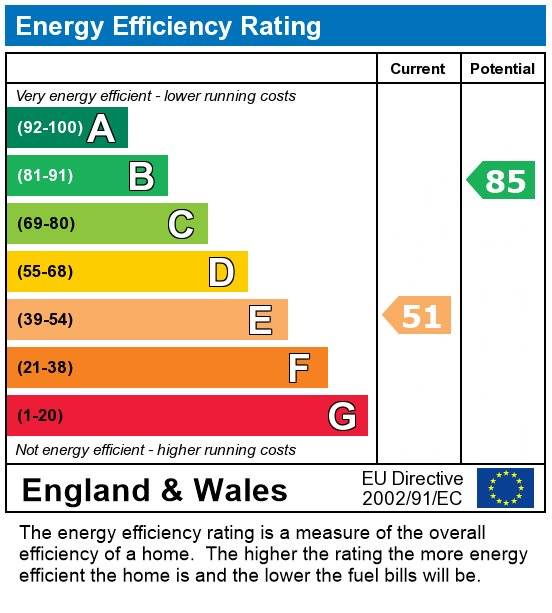
Call us on 01768 890750

45 King Street, Penrith, CA11 7AY
Under Offer
2 bedroom Terraced House
Fell View Cottages, Clifton CA10 2EY
Guide Price:
£199,950
- Overview
- Room Detail
- Floorplan
- EPC
- Map
Key Features:
- Garden
- Front Views To The Pennines
- Council Tax Band B
- EPC Rating E
2, Fell View Cottages, Penrith, CA10 2EY
Agent Reference: ARNISON_RS0710
Are you looking for the good life? This GORGEOUS cottage offers comfortable and easily run 2 bed accommodation in a stunning semi-rural setting with excellent transport links. With an easily maintained rear garden and a GENEROUS VEGETABLE PLOT/GARDEN. GARAGE and STUNNING open views of the Pennines.
Property Detail
Are you looking for the good life? This GORGEOUS cottage offers comfortable and easily run 2 bed accommodation in a stunning semi-rural setting with excellent transport links.. With an easily maintained rear garden and a GENEROUS VEGETABLE PLOT/GARDEN. GARAGE and STUNNING open views of the Pennines.
Council Tax Band: B (Westmorland & Furness Council)
Tenure: Freehold
Hall
With stairs off
Sitting Room w: 10' x l: 13' 6" (w: 3.05m x l: 4.11m)
3.04m x 4.11m With 3 double glazed sash windows to the front aspect with Pennine views, multi-fuel stove with wooden mantle, ceiling beam. Door to:
Kitchen/Diner w: 16' 7" x l: 10' 10" (w: 5.05m x l: 3.3m)
5.05m x 3.30m Fitted with a range of wall and base units with granite effect worktops, tiled splashbacks, 1.5 stainless steel sink and drainer, Rangemaster electric range cooker with extractor hood, integrated dishwasher, plumbing for a washing machine. Electric underfloor heating, double glazed sash window to the rear and half glazed back door to the garden. Loft hatch. Under stairs storage cupboard.
FIRST FLOOR
Bedroom 1 w: 10' x l: 13' 7" (w: 3.05m x l: 4.14m)
3.06m x 4.13m Having 2 double glazed sash windows to the front aspect with open countryside views, built in wardrobe and shelved airing cupboard housing the water cylinder.
Bedroom 2 w: 8' 11" x l: 11' (w: 2.72m x l: 3.35m)
2.72m x 3.36m Double glazed sash window to the rear aspect.
Wet Room/WC w: 7' 3" x l: 7' 10" (w: 2.21m x l: 2.39m)
2.21m x 2.38m Tiled walls and floor, underfloor electric heating, heated towel rail, WC, sink in vanity unit, power shower with glass screen, half obscured double glazed sash window to the rear.
Outside
To the rear of the property is an enclosed low maintenance garden on 2 levels - there is pedestrian access over the neighbouring property.
Separate to the property is an enclosed garden, currently laid to lawn.
Wooden garage - with double doors to the front and parking space.
Local Area
The village of Clifton is located 3 miles to the south of Penrith and Junction 40 of the M6 motorway in Cumbria via the A6 and on the edge of the Lake District National Park. The village has a church, primary school and a dining pub, the George and Dragon, just a short walk from the property. The beautiful Lowther valley is close by and further amenities in Penrith include secondary schools and the west coast main line railway station.
Council Tax
We understand the property is in Council Tax Band B. We recommend you confirm the value with Cumberland & Westmorland Council.
Tenure
We understand that the tenure of the property is freehold but Title Deeds have not been examined.
Services
Mains water, electricity, shared septic tank drainage and telephone subject to BT regulations. The mention of any appliances and/or services within these sales particulars does not imply that they are in full and efficient working order.
Viewings
Strictly by appointment through the sole agent, Arnison Heelis, telephone 01768 890750
Agents Note
These particulars, whilst believed to be accurate are set out as a general guideline and do not constitute any part of an offer or contract. Intending Purchasers should not rely on them as statements of representation of fact, but must satisfy themselves by inspection or otherwise as to their accuracy. The services, systems, and appliances shown may not have been tested and has no guarantee as to their operability or efficiency can be given. All floor plans are created as a guide to the lay out of the property and should not be considered as a true depiction of any property and constitutes no part of a legal contract.
Valuation
If you are considering selling your home, then Arnison Heelis would be delighted to provide you with a free valuation, without obligation. For further details, please contact us on 01768 890750.
Council Tax Band: B (Westmorland & Furness Council)
Tenure: Freehold
Hall
With stairs off
Sitting Room w: 10' x l: 13' 6" (w: 3.05m x l: 4.11m)
3.04m x 4.11m With 3 double glazed sash windows to the front aspect with Pennine views, multi-fuel stove with wooden mantle, ceiling beam. Door to:
Kitchen/Diner w: 16' 7" x l: 10' 10" (w: 5.05m x l: 3.3m)
5.05m x 3.30m Fitted with a range of wall and base units with granite effect worktops, tiled splashbacks, 1.5 stainless steel sink and drainer, Rangemaster electric range cooker with extractor hood, integrated dishwasher, plumbing for a washing machine. Electric underfloor heating, double glazed sash window to the rear and half glazed back door to the garden. Loft hatch. Under stairs storage cupboard.
FIRST FLOOR
Bedroom 1 w: 10' x l: 13' 7" (w: 3.05m x l: 4.14m)
3.06m x 4.13m Having 2 double glazed sash windows to the front aspect with open countryside views, built in wardrobe and shelved airing cupboard housing the water cylinder.
Bedroom 2 w: 8' 11" x l: 11' (w: 2.72m x l: 3.35m)
2.72m x 3.36m Double glazed sash window to the rear aspect.
Wet Room/WC w: 7' 3" x l: 7' 10" (w: 2.21m x l: 2.39m)
2.21m x 2.38m Tiled walls and floor, underfloor electric heating, heated towel rail, WC, sink in vanity unit, power shower with glass screen, half obscured double glazed sash window to the rear.
Outside
To the rear of the property is an enclosed low maintenance garden on 2 levels - there is pedestrian access over the neighbouring property.
Separate to the property is an enclosed garden, currently laid to lawn.
Wooden garage - with double doors to the front and parking space.
Local Area
The village of Clifton is located 3 miles to the south of Penrith and Junction 40 of the M6 motorway in Cumbria via the A6 and on the edge of the Lake District National Park. The village has a church, primary school and a dining pub, the George and Dragon, just a short walk from the property. The beautiful Lowther valley is close by and further amenities in Penrith include secondary schools and the west coast main line railway station.
Council Tax
We understand the property is in Council Tax Band B. We recommend you confirm the value with Cumberland & Westmorland Council.
Tenure
We understand that the tenure of the property is freehold but Title Deeds have not been examined.
Services
Mains water, electricity, shared septic tank drainage and telephone subject to BT regulations. The mention of any appliances and/or services within these sales particulars does not imply that they are in full and efficient working order.
Viewings
Strictly by appointment through the sole agent, Arnison Heelis, telephone 01768 890750
Agents Note
These particulars, whilst believed to be accurate are set out as a general guideline and do not constitute any part of an offer or contract. Intending Purchasers should not rely on them as statements of representation of fact, but must satisfy themselves by inspection or otherwise as to their accuracy. The services, systems, and appliances shown may not have been tested and has no guarantee as to their operability or efficiency can be given. All floor plans are created as a guide to the lay out of the property and should not be considered as a true depiction of any property and constitutes no part of a legal contract.
Valuation
If you are considering selling your home, then Arnison Heelis would be delighted to provide you with a free valuation, without obligation. For further details, please contact us on 01768 890750.

