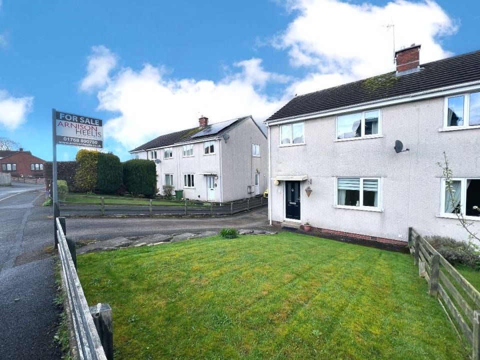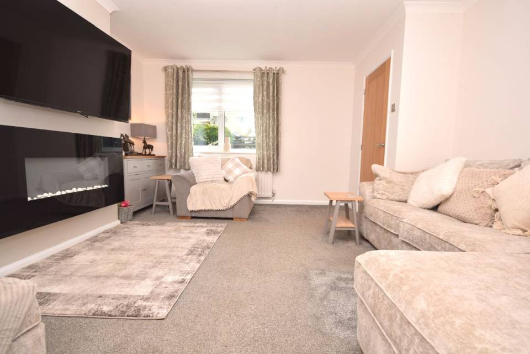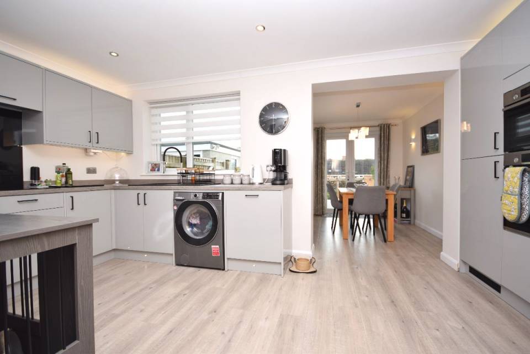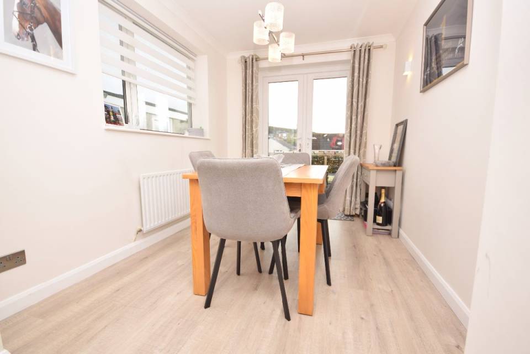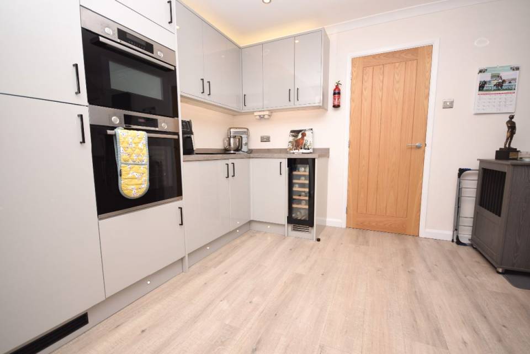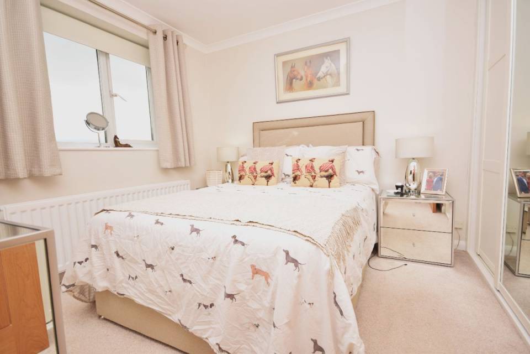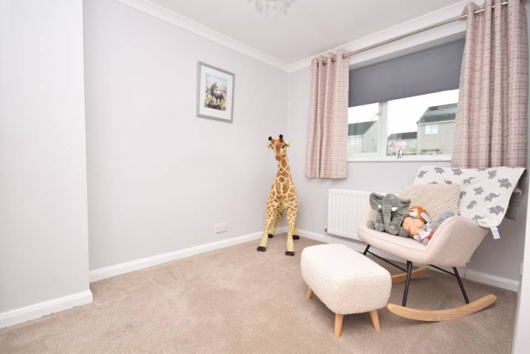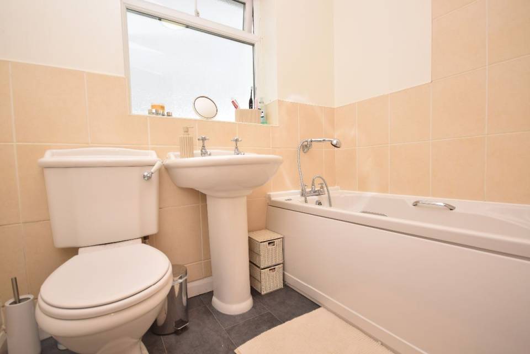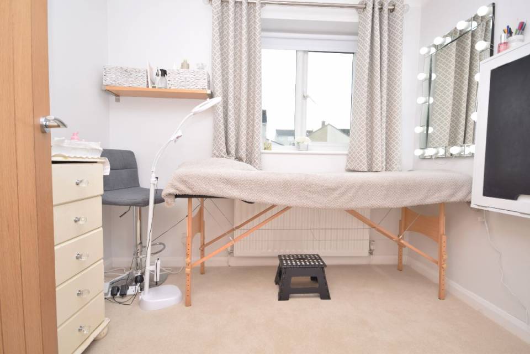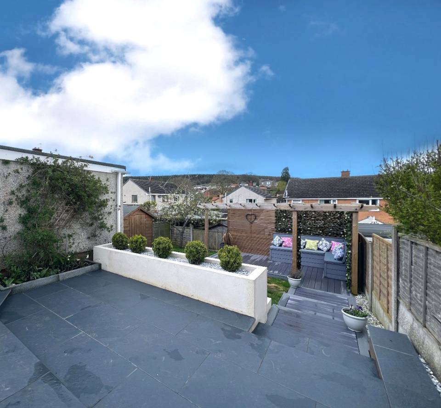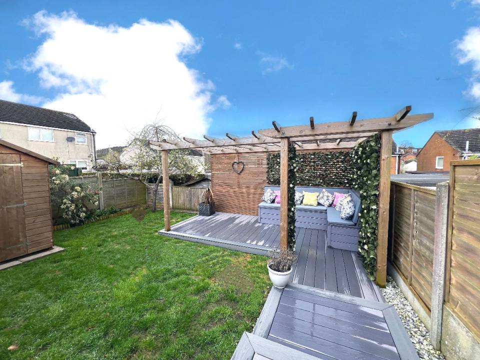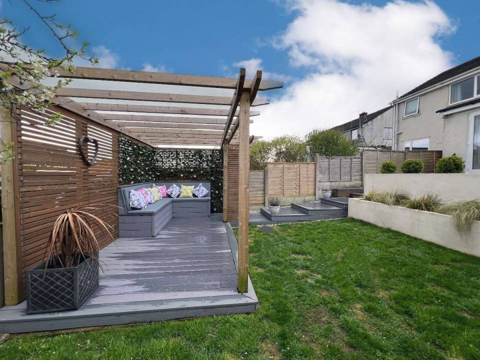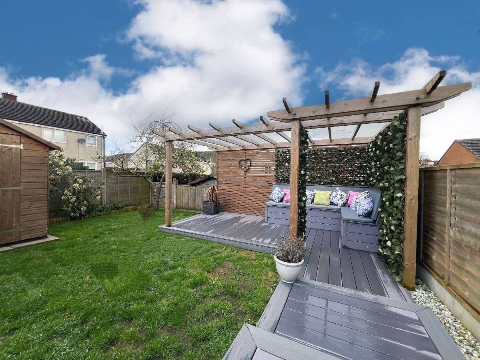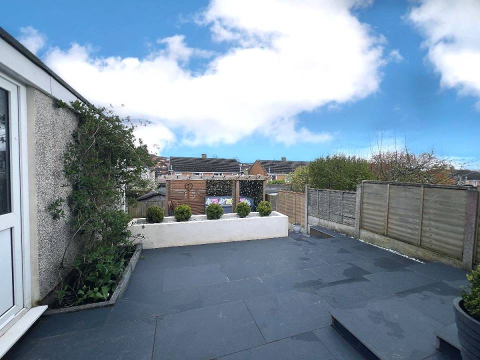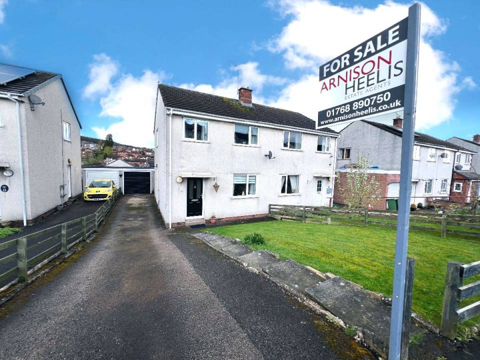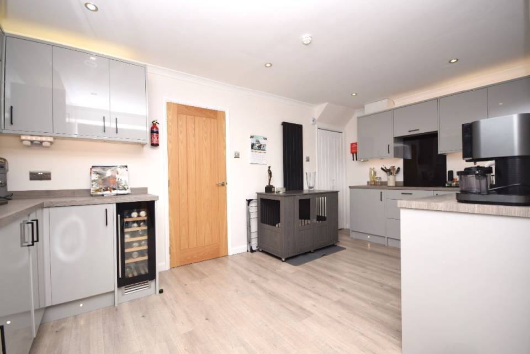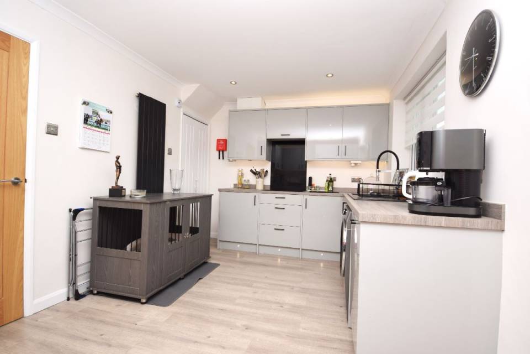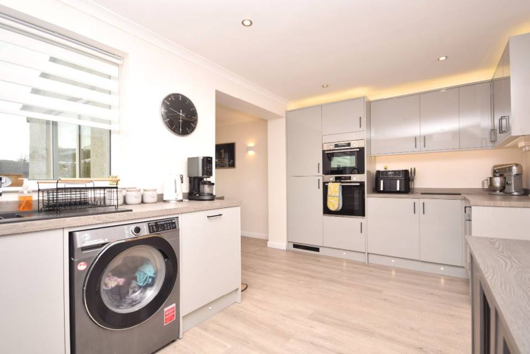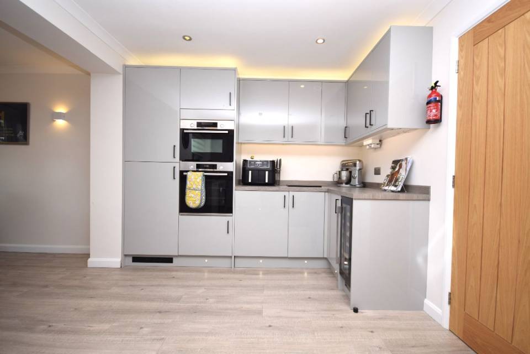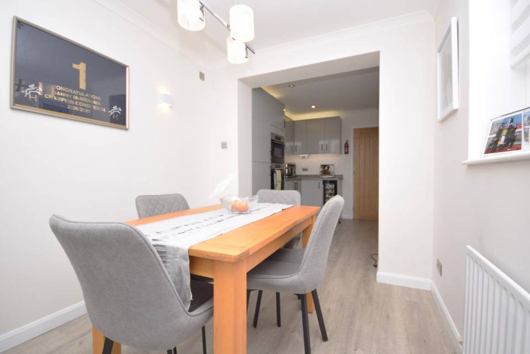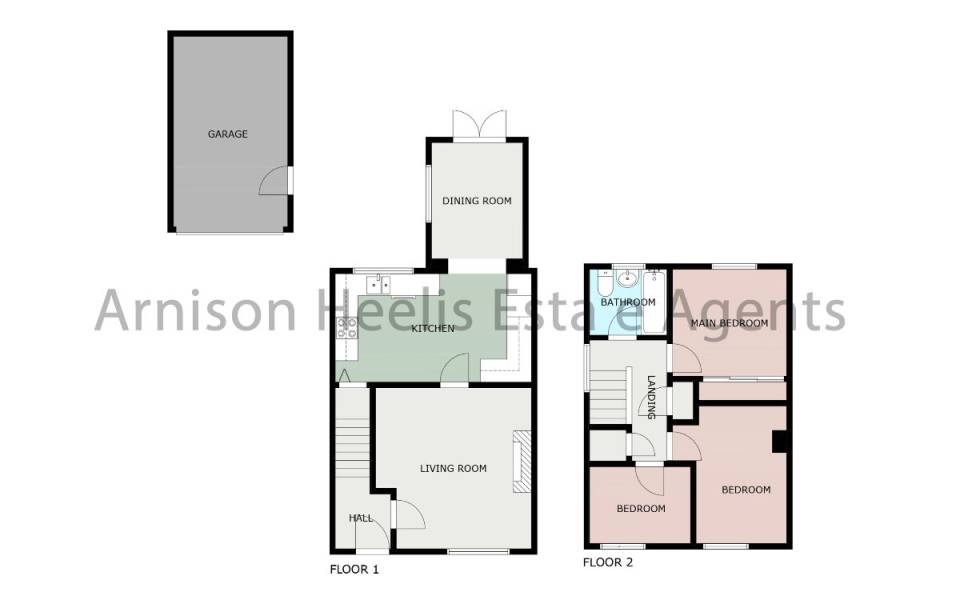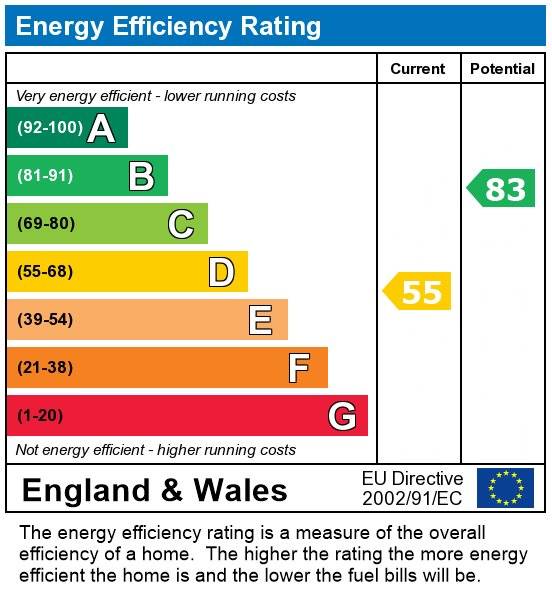
Call us on 01768 890750

45 King Street, Penrith, CA11 7AY
Under Offer
3 bedroom Semi-Detached House
Willow Close, Penrith CA11 8TH
Guide Price:
£247,000
- Overview
- Room Detail
- Floorplan
- EPC
- Map
Key Features:
- Three Bedrooms
- Recently Refurbished
- Garage And Drive
- EPC Rating D
13, Willow Close, Penrith, Penrith, CA11 8TH
Agent Reference: ARNISON_RS0707
Recently refurbished this semi detached property offers spacious accommodation and would suite a variety of buyers. Hallway, sitting room, kitchen/dining-room. On the first floor are 3 bedrooms and a bathroom/wc. Externally is a driveway to a single garage and front and rear gardens.
Property Detail
Recently refurbished this semi detached property offers spacious accommodation and would suite a variety of buyers. Hallway, sitting room, kitchen/dining-room. On the first floor are 3 bedrooms and a bathroom/wc. Externally is a driveway to a single garage and front and rear gardens.
Council Tax Band: C (Westmorland & Furness Council)
Tenure: Freehold
Directions
From the centre of Penrith, travel south and turn left into Carlton Road; follow the road and take the left turn into Oak Road, and then third left into Willow Close. Follow the road round and the property will be seen on the left hand side.
Entrance
Radiator, stairs to the first floor and doors off.
Sitting Room w: 13' 1" x l: 13' 7" (w: 4m x l: 4.13m)
4m x 4.13m Window to the front, radiator, wall hung electric fire.
Kitchen w: 8' 10" x l: 16' 8" (w: 2.69m x l: 5.08m)
2.86m x 5.08m Fitted with a range of grey gloss wall and base units with wood effect worktops, 1.5 sink and drainer below window. Storage cupboard, integrated appliances include induction hob with extractor hood over, oven/microwave combined, oven and grill, wine fridge, plumbing for a washing machine, tall radiator. Gas combi boiler is located in a cupboard. Opens to
Dining Room w: 7' 9" x l: 11' 1" (w: 2.36m x l: 3.38m)
2.36m x 3.38m Window to the side, radiator and patio doors into the garden.
FIRST FLOOR
Landing with shelved cupboard, over stairs cupboard, window to the side and loft access.
Bedroom 1 w: 9' 9" x l: 11' 3" (w: 2.97m x l: 3.43m)
2.97m x 3.43m (into wardrobes) Double glazed window to the rear with views towards the Beacon and Lake District Fells, radiator and fitted wardrobes.
Bedroom 2 w: 9' 9" x l: 11' 9" (w: 2.97m x l: 3.58m)
2.96m x 3.59m Double glazed window to the front and radiator.
Bedroom 3 w: 6' 8" x l: 8' 6" (w: 2.02m x l: 2.6m)
2.6m x 2.02m Double glazed window to the front and radiator.
Bathroom w: 5' 7" x l: 6' 7" (w: 1.69m x l: 2.01m)
1.69m x 2.01m Fitted with a 3 piece suite comprising WC, sink and bath with electric shower over. Heated towel rail, obscured window, part tiled wall.
Outside
To the front of the property is a lawn and driveway parking.
To the rear there is a tile patio and steps leading to a decked seating area with wooden pergola. Lawn and shed.
Garage
2.49m x 5.35m Having an up and over door to the front, pedestrian door to the side and window to the rear. Power and light.
Tenure
We understand that the tenure of the property is freehold but Title Deeds have not been examined.
Viewings
Strictly by appointment through the sole agent, Arnison Heelis, telephone 01768 890750.
Services
Mains water, gas, electricity and drainage and telephone subject to BT regulations. The mention of any appliances and/or services within these sales particulars does not imply that they are in full and efficient working order.
Valuation
If you are considering selling your home, then Arnison Heelis would be delighted to provide you with a free valuation, without obligation. For further details, please contact us on 01768 890750
Agents Note
These particulars, whilst believed to be accurate are set out as a general guideline and do not constitute any part of an offer or contract. Intending Purchasers should not rely on them as statements of representation of fact, but must satisfy themselves by inspection or otherwise as to their accuracy. The services, systems, and appliances shown may not have been tested and has no guarantee as to their operability or efficiency can be given. All floor plans are created as a guide to the lay out of the property and should not be considered as a true depiction of any property and constitutes no part of a legal contract.
Council Tax Band: C (Westmorland & Furness Council)
Tenure: Freehold
Directions
From the centre of Penrith, travel south and turn left into Carlton Road; follow the road and take the left turn into Oak Road, and then third left into Willow Close. Follow the road round and the property will be seen on the left hand side.
Entrance
Radiator, stairs to the first floor and doors off.
Sitting Room w: 13' 1" x l: 13' 7" (w: 4m x l: 4.13m)
4m x 4.13m Window to the front, radiator, wall hung electric fire.
Kitchen w: 8' 10" x l: 16' 8" (w: 2.69m x l: 5.08m)
2.86m x 5.08m Fitted with a range of grey gloss wall and base units with wood effect worktops, 1.5 sink and drainer below window. Storage cupboard, integrated appliances include induction hob with extractor hood over, oven/microwave combined, oven and grill, wine fridge, plumbing for a washing machine, tall radiator. Gas combi boiler is located in a cupboard. Opens to
Dining Room w: 7' 9" x l: 11' 1" (w: 2.36m x l: 3.38m)
2.36m x 3.38m Window to the side, radiator and patio doors into the garden.
FIRST FLOOR
Landing with shelved cupboard, over stairs cupboard, window to the side and loft access.
Bedroom 1 w: 9' 9" x l: 11' 3" (w: 2.97m x l: 3.43m)
2.97m x 3.43m (into wardrobes) Double glazed window to the rear with views towards the Beacon and Lake District Fells, radiator and fitted wardrobes.
Bedroom 2 w: 9' 9" x l: 11' 9" (w: 2.97m x l: 3.58m)
2.96m x 3.59m Double glazed window to the front and radiator.
Bedroom 3 w: 6' 8" x l: 8' 6" (w: 2.02m x l: 2.6m)
2.6m x 2.02m Double glazed window to the front and radiator.
Bathroom w: 5' 7" x l: 6' 7" (w: 1.69m x l: 2.01m)
1.69m x 2.01m Fitted with a 3 piece suite comprising WC, sink and bath with electric shower over. Heated towel rail, obscured window, part tiled wall.
Outside
To the front of the property is a lawn and driveway parking.
To the rear there is a tile patio and steps leading to a decked seating area with wooden pergola. Lawn and shed.
Garage
2.49m x 5.35m Having an up and over door to the front, pedestrian door to the side and window to the rear. Power and light.
Tenure
We understand that the tenure of the property is freehold but Title Deeds have not been examined.
Viewings
Strictly by appointment through the sole agent, Arnison Heelis, telephone 01768 890750.
Services
Mains water, gas, electricity and drainage and telephone subject to BT regulations. The mention of any appliances and/or services within these sales particulars does not imply that they are in full and efficient working order.
Valuation
If you are considering selling your home, then Arnison Heelis would be delighted to provide you with a free valuation, without obligation. For further details, please contact us on 01768 890750
Agents Note
These particulars, whilst believed to be accurate are set out as a general guideline and do not constitute any part of an offer or contract. Intending Purchasers should not rely on them as statements of representation of fact, but must satisfy themselves by inspection or otherwise as to their accuracy. The services, systems, and appliances shown may not have been tested and has no guarantee as to their operability or efficiency can be given. All floor plans are created as a guide to the lay out of the property and should not be considered as a true depiction of any property and constitutes no part of a legal contract.

