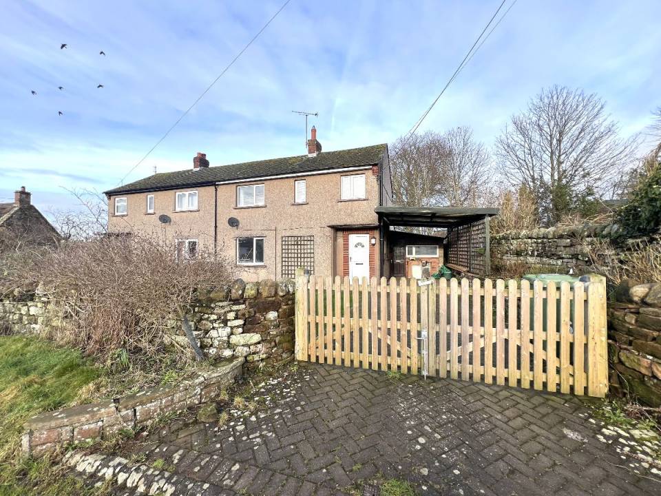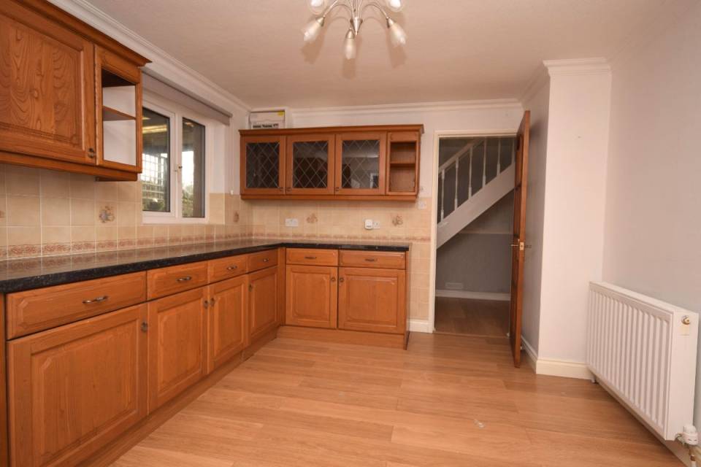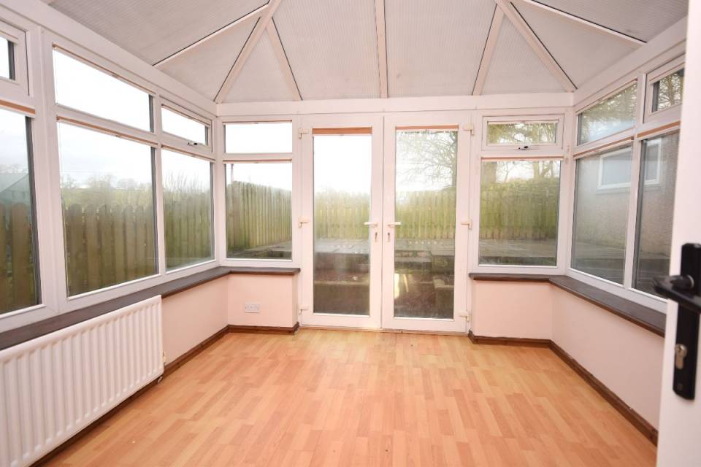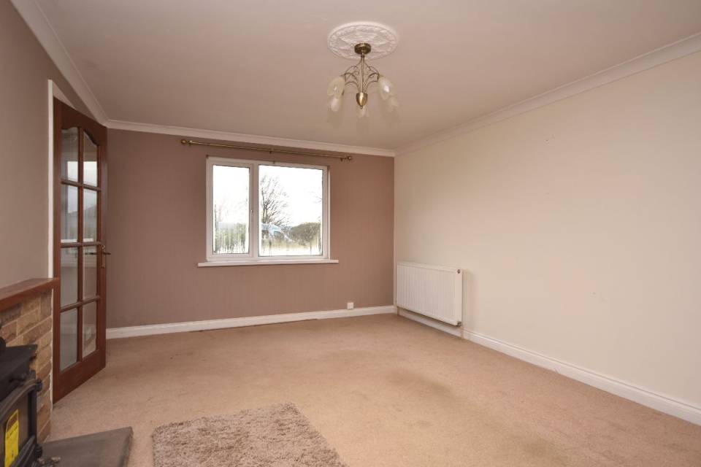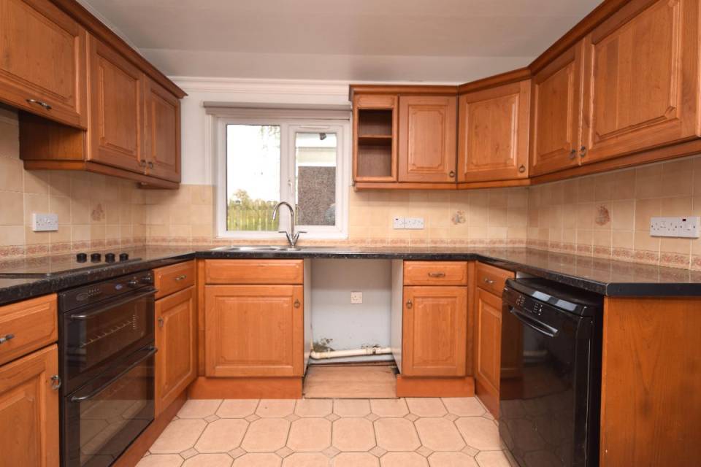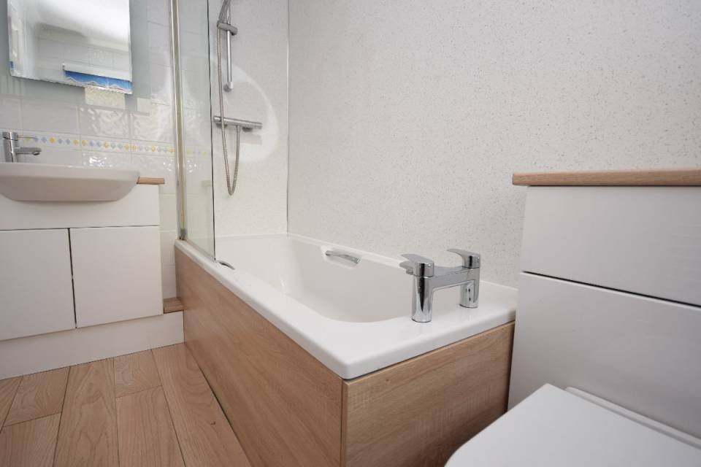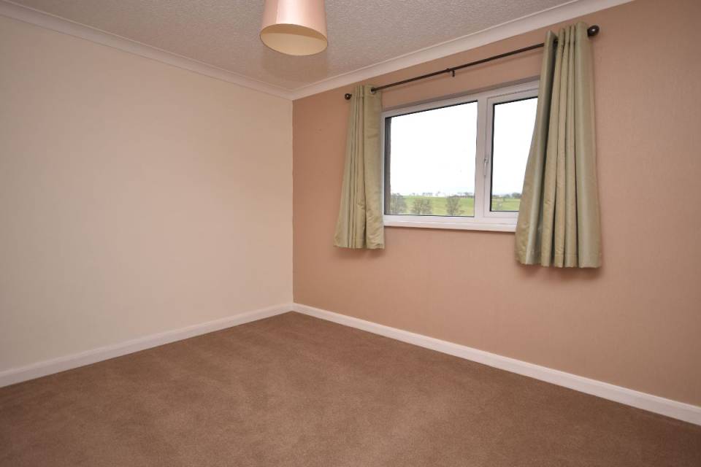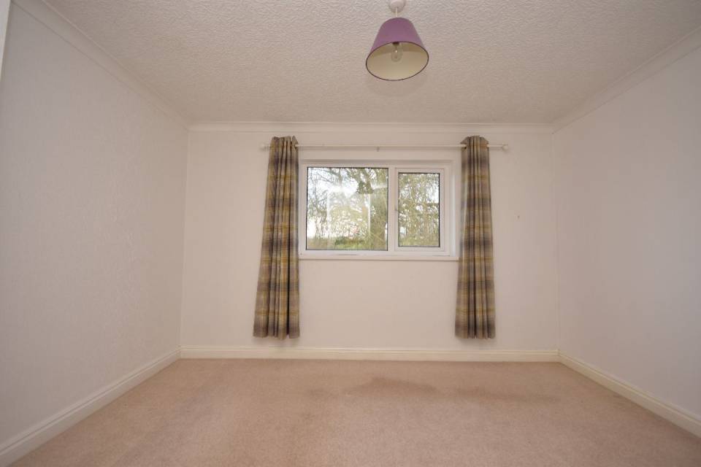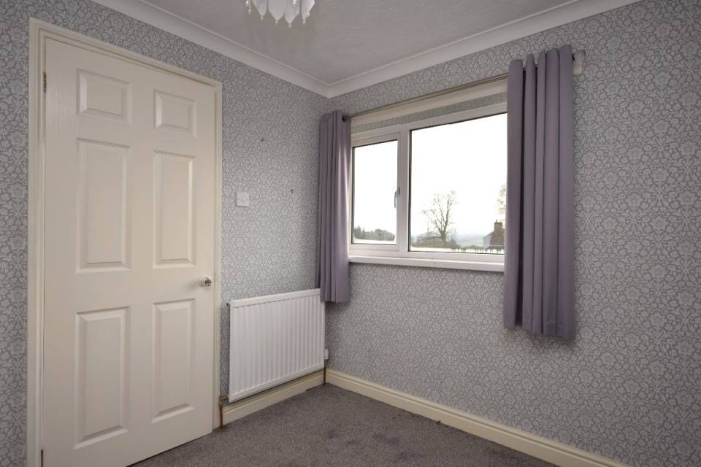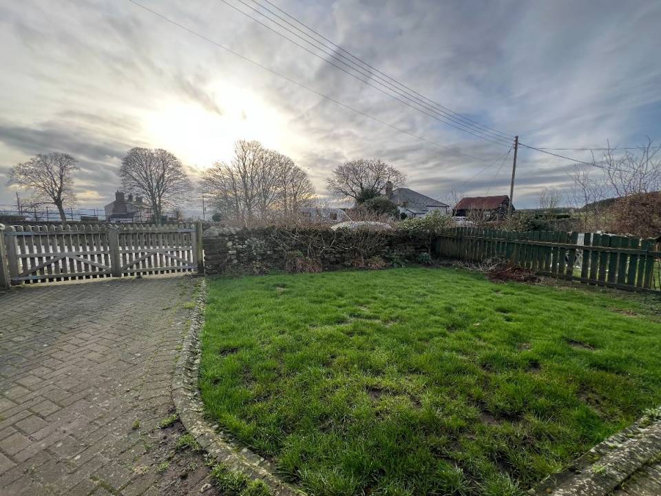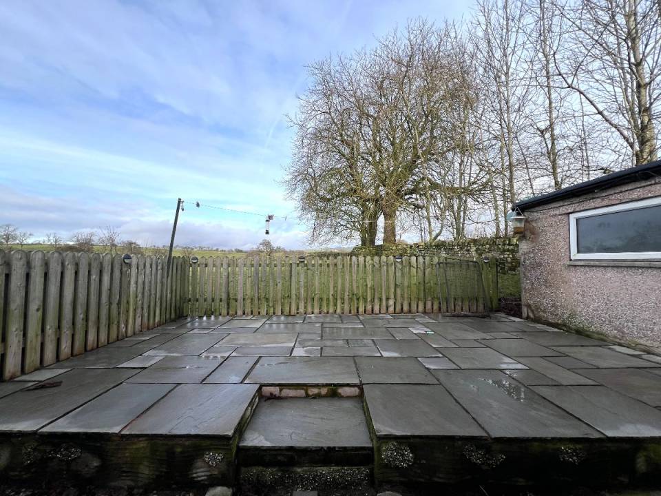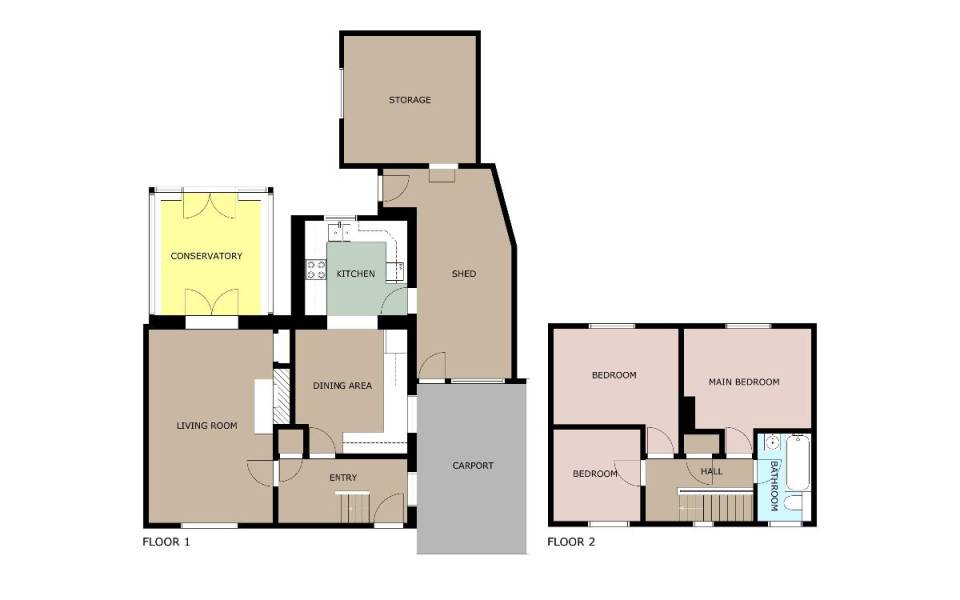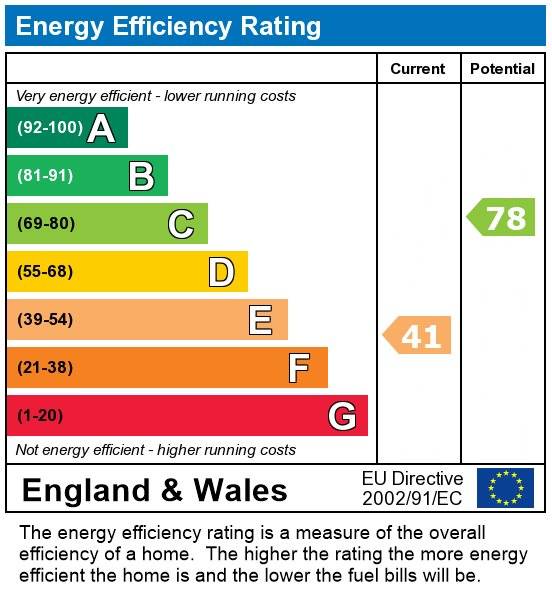
Call us on 01768 890750

45 King Street, Penrith, CA11 7AY
SOLD STC
3 bedroom Semi-Detached House
Valley View Houses, Kirkoswald, CA10 1EY
Guide Price:
£205,000
- Overview
- Room Detail
- Floorplan
- EPC
- Map
Key Features:
- Large Kitchen/Dining Room
- 3 Bedrooms
- Driveway Parking
- Conservatory
- EPC Rating E
6, Valley View Houses, Penrith, CA10 1EY
Agent Reference: ARNISON_RS0696
This semi-detached property is situated just outside of the popular village of Kirkoswald and has views out towards the Eden Valley and comprises kitchen/diner, lounge & sunroom. On the first floor are three bedrooms and bathroom. Externally are gardens and driveway parking. Some upgrading needed.
Property Detail
This semi-detached property is situated just outside of the popular village of Kirkoswald and has views out towards the Eden Valley and comprises kitchen/diner, lounge & sunroom. On the first floor are three bedrooms and bathroom. Externally are gardens and driveway parking. Some upgrading needed.
Council Tax Band: B (Westmorland & Furness Council)
Entrance Hall
Double glazed window to the right. Stairs up to the bedrooms and bathroom to the left. Radiator.
Kitchen/Diner w: 10' 4" x l: 21' 7" (w: 3.15m x l: 6.58m)
3.1m x 6.5m (Measurements include the units) Large, fitted kitchen with a range of wall and base units with integrated electric oven and hob. Plumbing for a washing machine and dishwasher. Floor standing oil boiler and radiator. Two double glazed windows and double-glazed door leading to storage area.
Lounge w: 11' 7" x l: 17' 11" (w: 3.53m x l: 5.46m)
3.5m x 5.4m Two radiators and double-glazed window to the front aspect. Wood burning stove. Double doors to;
Conservatory w: 10' 1" x l: 10' 10" (w: 3.07m x l: 3.3m)
3.0m x 3.3m Full aspect conservatory with double glazed windows and blinds. Laminate flooring.
FIRST FLOOR
Landing with doubled glazed window and access to the loft via hatch.
Bedroom 1 w: 9' 3" x l: 11' 11" (w: 2.82m x l: 3.63m)
2.8m x 3.6m The largest of the three bedrooms. One double-glazed window to the rear aspect and one radiator.
Bedroom 2 w: 8' 10" x l: 11' 6" (w: 2.69m x l: 3.51m)
2.7m x 3.5m Double-glazed window to the rear aspect. Radiator.
Bedroom 3 w: 8' 3" x l: 8' 7" (w: 2.51m x l: 2.62m)
2.5m x 2.6m The smallest of the bedrooms with a double-glazed window to the front aspect. One radiator.
Bathroom/Shower Room/WC
Fitted with a hand basin, bath and mains fed shower. Chrome towel radiator and double-glazed window to the front aspect. Laminate flooring.
Store Area
Large store area with access to kitchen, rear patio and the front of the property. Contains the oil tank, wooden shelving, and an outside tap. Concrete floor.
Outside
There is a driveway to the front and a garden area. The rear garden has been decked for ease of maintenance.
Please Note
Occupation is limited to those individuals who have either lived or worked in Cumbria for 3 years prior to their purchase of the property.
Tenure
We understand that the tenure of the property is freehold but the title deeds have not been examined.
Agents Note
These particulars, whilst believed to be accurate are set out as a general guideline and do not constitute any part of an offer or contract. Intending Purchasers should not rely on them as statements of representation of fact, but must satisfy themselves by inspection or otherwise as to their accuracy. The services, systems, and appliances shown may not have been tested and has no guarantee as to their operability or efficiency can be given. All floor plans are created as a guide to the lay out of the property and should not be considered as a true depiction of any property and constitutes no part of a legal contract.
Viewings
Strictly by appointment through the sole agent, Arnison Heelis, telephone 01768 890750
Local Area
In the village of Kirkoswald, there is an infant/primary school, a church, a village shop/post office, a doctors surgery and 2 public houses. All main facilities are in Penrith, approximately 7 miles. Penrith is a popular market town with a population of around 15,000 people and facilities include: infant, junior and secondary schools. There are 3 supermarkets and a good range of locally owned and national high street shops. Leisure facilities include: swimming pool, climbing wall, golf course, rugby and cricket clubs. Penrith is known as the Gateway to the North Lakes and is conveniently situated for Ullswater and access to the fells.
Valuation
If you are considering selling your home, then Arnison Heelis would be delighted to provide you with a free valuation, without obligation. For further details, please contact us on 01768 890750
Council Tax Band: B (Westmorland & Furness Council)
Entrance Hall
Double glazed window to the right. Stairs up to the bedrooms and bathroom to the left. Radiator.
Kitchen/Diner w: 10' 4" x l: 21' 7" (w: 3.15m x l: 6.58m)
3.1m x 6.5m (Measurements include the units) Large, fitted kitchen with a range of wall and base units with integrated electric oven and hob. Plumbing for a washing machine and dishwasher. Floor standing oil boiler and radiator. Two double glazed windows and double-glazed door leading to storage area.
Lounge w: 11' 7" x l: 17' 11" (w: 3.53m x l: 5.46m)
3.5m x 5.4m Two radiators and double-glazed window to the front aspect. Wood burning stove. Double doors to;
Conservatory w: 10' 1" x l: 10' 10" (w: 3.07m x l: 3.3m)
3.0m x 3.3m Full aspect conservatory with double glazed windows and blinds. Laminate flooring.
FIRST FLOOR
Landing with doubled glazed window and access to the loft via hatch.
Bedroom 1 w: 9' 3" x l: 11' 11" (w: 2.82m x l: 3.63m)
2.8m x 3.6m The largest of the three bedrooms. One double-glazed window to the rear aspect and one radiator.
Bedroom 2 w: 8' 10" x l: 11' 6" (w: 2.69m x l: 3.51m)
2.7m x 3.5m Double-glazed window to the rear aspect. Radiator.
Bedroom 3 w: 8' 3" x l: 8' 7" (w: 2.51m x l: 2.62m)
2.5m x 2.6m The smallest of the bedrooms with a double-glazed window to the front aspect. One radiator.
Bathroom/Shower Room/WC
Fitted with a hand basin, bath and mains fed shower. Chrome towel radiator and double-glazed window to the front aspect. Laminate flooring.
Store Area
Large store area with access to kitchen, rear patio and the front of the property. Contains the oil tank, wooden shelving, and an outside tap. Concrete floor.
Outside
There is a driveway to the front and a garden area. The rear garden has been decked for ease of maintenance.
Please Note
Occupation is limited to those individuals who have either lived or worked in Cumbria for 3 years prior to their purchase of the property.
Tenure
We understand that the tenure of the property is freehold but the title deeds have not been examined.
Agents Note
These particulars, whilst believed to be accurate are set out as a general guideline and do not constitute any part of an offer or contract. Intending Purchasers should not rely on them as statements of representation of fact, but must satisfy themselves by inspection or otherwise as to their accuracy. The services, systems, and appliances shown may not have been tested and has no guarantee as to their operability or efficiency can be given. All floor plans are created as a guide to the lay out of the property and should not be considered as a true depiction of any property and constitutes no part of a legal contract.
Viewings
Strictly by appointment through the sole agent, Arnison Heelis, telephone 01768 890750
Local Area
In the village of Kirkoswald, there is an infant/primary school, a church, a village shop/post office, a doctors surgery and 2 public houses. All main facilities are in Penrith, approximately 7 miles. Penrith is a popular market town with a population of around 15,000 people and facilities include: infant, junior and secondary schools. There are 3 supermarkets and a good range of locally owned and national high street shops. Leisure facilities include: swimming pool, climbing wall, golf course, rugby and cricket clubs. Penrith is known as the Gateway to the North Lakes and is conveniently situated for Ullswater and access to the fells.
Valuation
If you are considering selling your home, then Arnison Heelis would be delighted to provide you with a free valuation, without obligation. For further details, please contact us on 01768 890750

