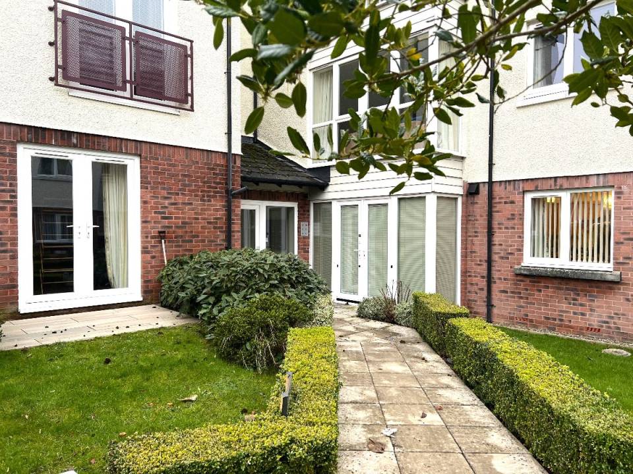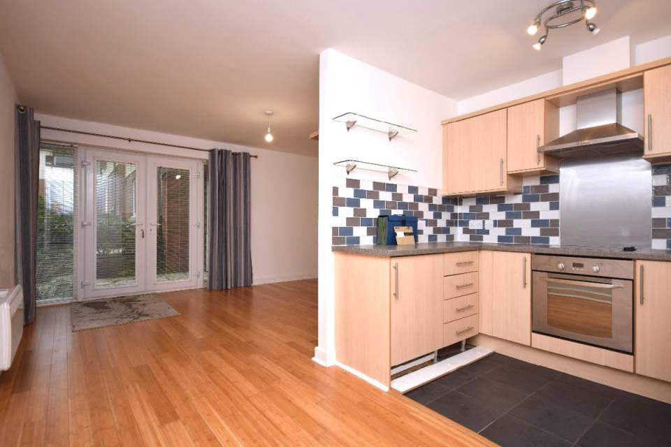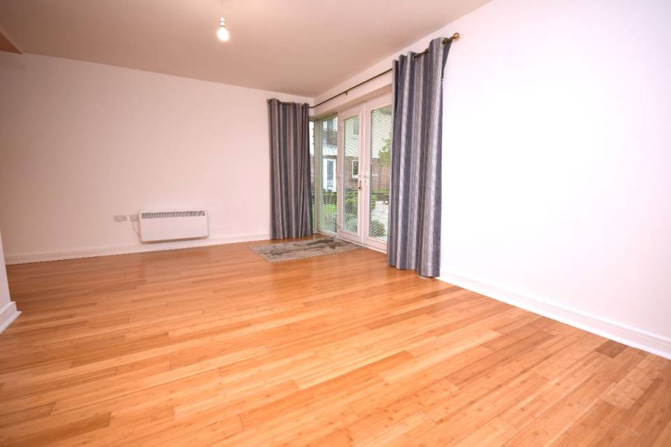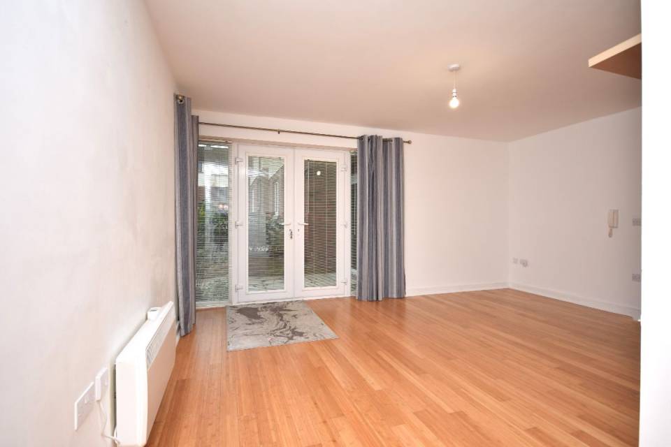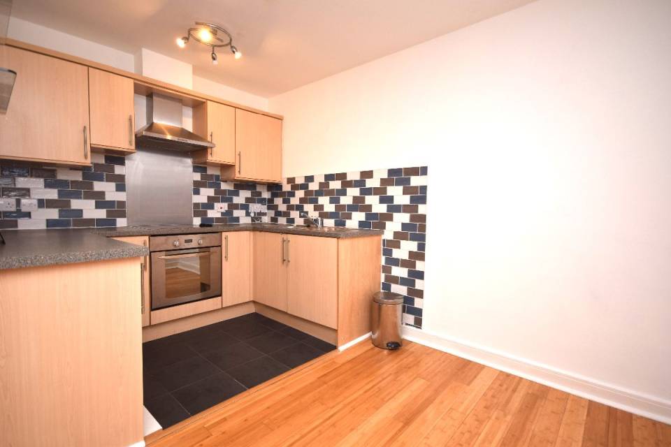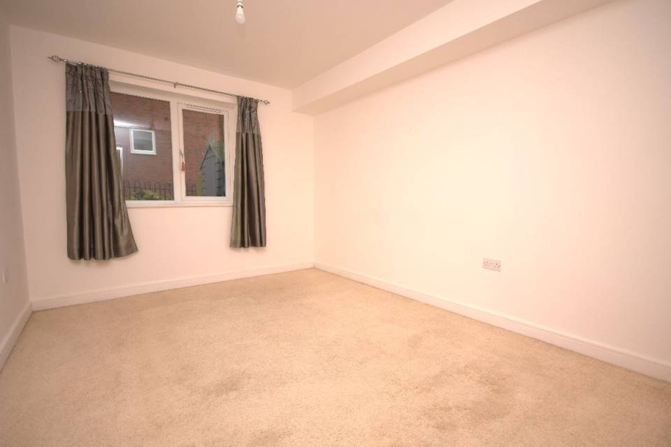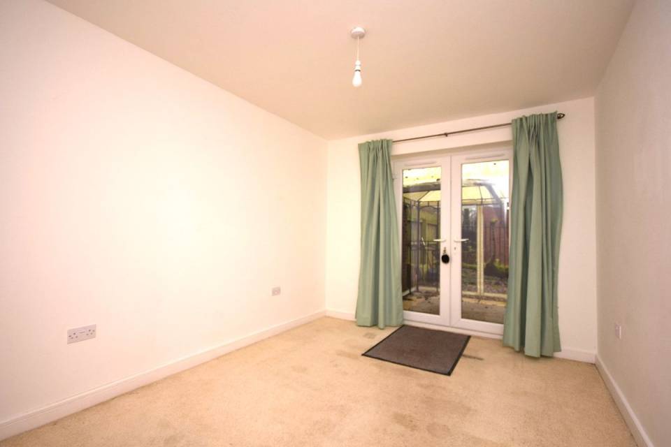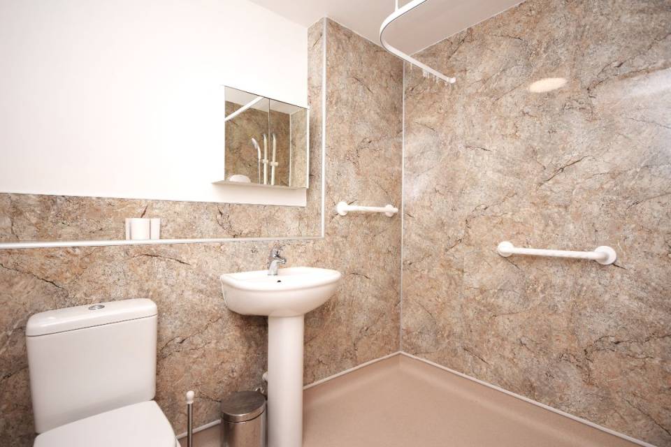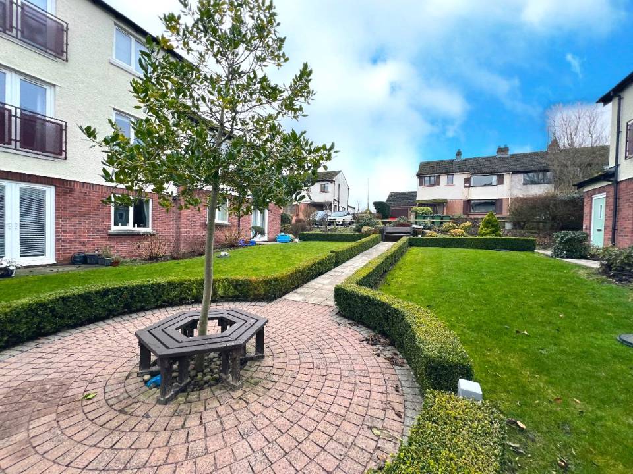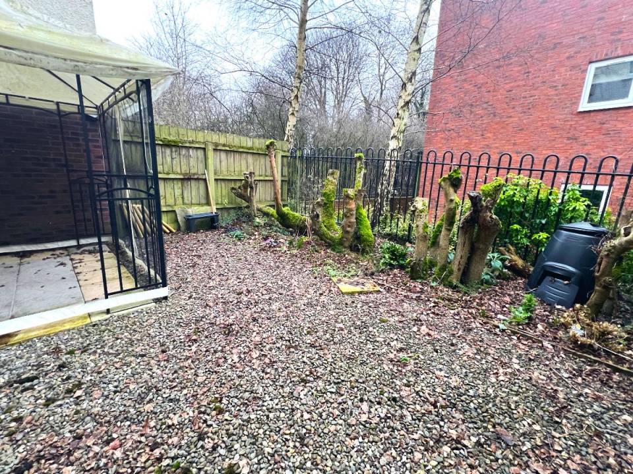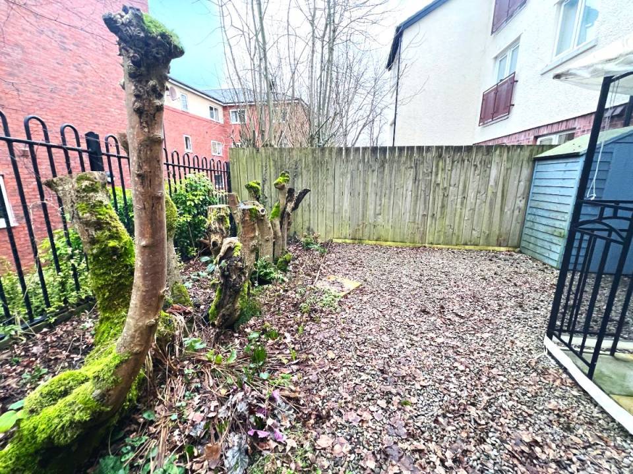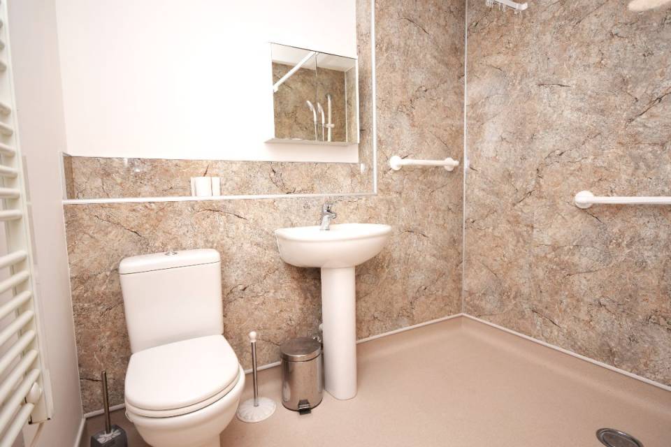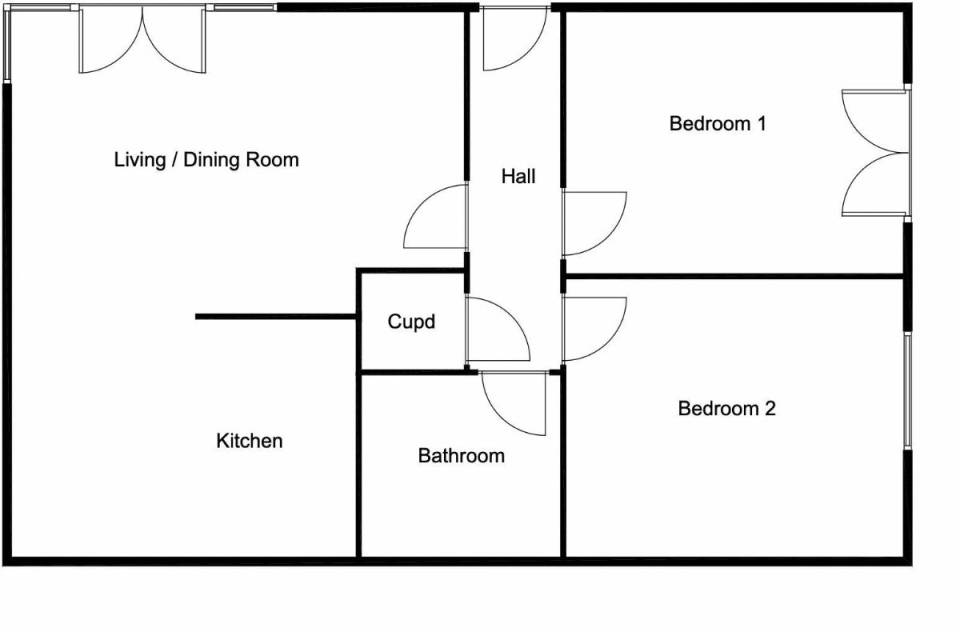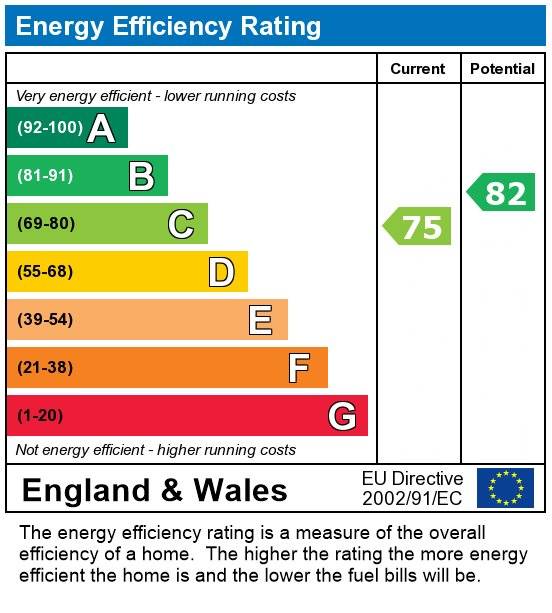
Call us on 01768 890750

45 King Street, Penrith, CA11 7AY
For Sale
2 bedroom Apartment
12 Lady Anne Court, Bridge Lane, Penrith
Guide Price:
£139,500
- Overview
- Room Detail
- Floorplan
- EPC
- Map
Key Features:
- Ground Floor Apartment
- Garden
- EPC Rating C
- No Onward Chain
12, Lady Anne Court, Penrith, Penrith, CA11 8RH
Agent Reference: ARNISON_RS0681
This GROUND FLOOR apartment HAS THE ADVANTAGE OF HAVING ITS OWN PRIVATE GARDEN AT THE REAR. Internally the accommodation comprises open plan sitting room/ kitchen, TWO BEDROOMS and a bathroom. It is within walking distance of the town.
Property Detail
A delightful, ground floor apartment built in 2011 to an excellent specification. The double glazed and electric heated accommodation briefly comprising communal entrance, private entrance hall, open plan lounge, dining kitchen, two double bedrooms and shower room. The apartment has the advantage of its own PRIVATE GARDEN AT THE REAR and communal landscaped forecourt garden, allocated parking space and attractively kept communal gardens and grounds.
Developed by Russell Armer, NHBC registered contractors, the Lady Anne Court complex lies just half a mile south of the town centre within easy reach of local amenities as well as the M6 motorway and A66 trunk road.
This is a perfect home for first time buyers, retirement or buy to let investment market.
Council Tax Band: B (Westmorland & Furness Council)
Tenure: Leasehold
Directions
From Penrith town centre proceed along King Street onto Victoria Road and continue onto the A6, turn right opposite Penrith hospital and Lady Ann Court is situated on the right hand side.
Entrance
Front door leading through into the entrance hallway with an electric wall mounted heater, carpeted floor and doorways leading through into the bathroom, bedrooms, storage cupboard and the living/dining/kitchen.
Living Room w: 11' 3" x l: 16' 4" (w: 3.42m x l: 4.98m)
3.42m x 4.98m Having a double glazed window to the front elevation, UPVC double doors leading out to the front communal gardens and a wall mounted electric heater. This opens to :-
Kitchen/Diner w: 8' 3" x l: 12' 4" (w: 2.52m x l: 3.77m)
2.52m x 3.77m The dining area has a wooden floor with a tiled floor in the kitchen area has a tiled floor, a range of matching wall and base units with a laminate worksurface. Stainless steel single drainer sink. Integrated electric fan oven, hob and extractor over. Integrated fridge and washing machine.
Bedroom 1 w: 9' 7" x l: 12' 8" (w: 2.92m x l: 3.85m)
2.92m x 3.85m UPVC double doors leading out into the rear garden, electric wall mounted heater.
Bedroom 2 w: 9' 10" x l: 12' 7" (w: 3m x l: 3.84m)
3m x 3.84m UPVC double glazed window to the rear elevation, wall mounted electric heater.
Wet Room/WC w: 6' 2" x l: 7' 5" (w: 1.88m x l: 2.26m)
1.88m x 2.27m Low level WC, wash hand basin. electric shower and shower boarding to the walls. Extractor fan and mirrored vanity cupboard.
Outside
To the front of the property is the communal gardens which are maintained and to the rear is a private enclosed garden. Allocated parking space with further visitors parking available.
Tenure
TENURE We are informed the tenure is Leasehold - 999 years commencing 1st Jan 2009.
Ground rent £134 per annum - this is reviewed every 5 years in line with RPI and the next review is due in June 2024.
Service charge £90 pcm.
Services
Mains electricity, water and drainage. Electric central heating.
Agents Note
These particulars, whilst believed to be accurate are set out as a general guideline and do not constitute any part of an offer or contract. Intending Purchasers should not rely on them as statements of representation of fact, but must satisfy themselves by inspection or otherwise as to their accuracy. The services, systems, and appliances shown may not have been tested and has no guarantee as to their operability or efficiency can be given. All floor plans are created as a guide to the lay out of the property and should not be considered as a true depiction of any property and constitutes no part of a legal contract.
Local Amenities
Penrith is a popular market town with a population of around 15,000 people and facilities include: infant, junior and secondary schools. There are 6 supermarkets and a good range of locally owned and national high street shops. Leisure facilities include: a leisure centre with; swimming pool, climbing wall, indoor bowling, badminton courts and a fitness centre as well as; golf, rugby and cricket clubs. There is also a 2 screen cinema and Penrith Playhouse. Penrith is known as the Gateway to the North Lakes and is conveniently situated for Ullswater and access to the fells, benefiting from the superb outdoor recreation opportunities. Carlisle 18 miles and easy access to the M6 and rail links.
Viewings
Strictly by appointment through the sole agent, Arnison Heelis, telephone 01768 890750
Developed by Russell Armer, NHBC registered contractors, the Lady Anne Court complex lies just half a mile south of the town centre within easy reach of local amenities as well as the M6 motorway and A66 trunk road.
This is a perfect home for first time buyers, retirement or buy to let investment market.
Council Tax Band: B (Westmorland & Furness Council)
Tenure: Leasehold
Directions
From Penrith town centre proceed along King Street onto Victoria Road and continue onto the A6, turn right opposite Penrith hospital and Lady Ann Court is situated on the right hand side.
Entrance
Front door leading through into the entrance hallway with an electric wall mounted heater, carpeted floor and doorways leading through into the bathroom, bedrooms, storage cupboard and the living/dining/kitchen.
Living Room w: 11' 3" x l: 16' 4" (w: 3.42m x l: 4.98m)
3.42m x 4.98m Having a double glazed window to the front elevation, UPVC double doors leading out to the front communal gardens and a wall mounted electric heater. This opens to :-
Kitchen/Diner w: 8' 3" x l: 12' 4" (w: 2.52m x l: 3.77m)
2.52m x 3.77m The dining area has a wooden floor with a tiled floor in the kitchen area has a tiled floor, a range of matching wall and base units with a laminate worksurface. Stainless steel single drainer sink. Integrated electric fan oven, hob and extractor over. Integrated fridge and washing machine.
Bedroom 1 w: 9' 7" x l: 12' 8" (w: 2.92m x l: 3.85m)
2.92m x 3.85m UPVC double doors leading out into the rear garden, electric wall mounted heater.
Bedroom 2 w: 9' 10" x l: 12' 7" (w: 3m x l: 3.84m)
3m x 3.84m UPVC double glazed window to the rear elevation, wall mounted electric heater.
Wet Room/WC w: 6' 2" x l: 7' 5" (w: 1.88m x l: 2.26m)
1.88m x 2.27m Low level WC, wash hand basin. electric shower and shower boarding to the walls. Extractor fan and mirrored vanity cupboard.
Outside
To the front of the property is the communal gardens which are maintained and to the rear is a private enclosed garden. Allocated parking space with further visitors parking available.
Tenure
TENURE We are informed the tenure is Leasehold - 999 years commencing 1st Jan 2009.
Ground rent £134 per annum - this is reviewed every 5 years in line with RPI and the next review is due in June 2024.
Service charge £90 pcm.
Services
Mains electricity, water and drainage. Electric central heating.
Agents Note
These particulars, whilst believed to be accurate are set out as a general guideline and do not constitute any part of an offer or contract. Intending Purchasers should not rely on them as statements of representation of fact, but must satisfy themselves by inspection or otherwise as to their accuracy. The services, systems, and appliances shown may not have been tested and has no guarantee as to their operability or efficiency can be given. All floor plans are created as a guide to the lay out of the property and should not be considered as a true depiction of any property and constitutes no part of a legal contract.
Local Amenities
Penrith is a popular market town with a population of around 15,000 people and facilities include: infant, junior and secondary schools. There are 6 supermarkets and a good range of locally owned and national high street shops. Leisure facilities include: a leisure centre with; swimming pool, climbing wall, indoor bowling, badminton courts and a fitness centre as well as; golf, rugby and cricket clubs. There is also a 2 screen cinema and Penrith Playhouse. Penrith is known as the Gateway to the North Lakes and is conveniently situated for Ullswater and access to the fells, benefiting from the superb outdoor recreation opportunities. Carlisle 18 miles and easy access to the M6 and rail links.
Viewings
Strictly by appointment through the sole agent, Arnison Heelis, telephone 01768 890750

