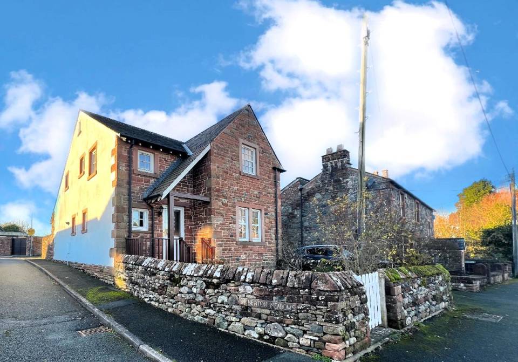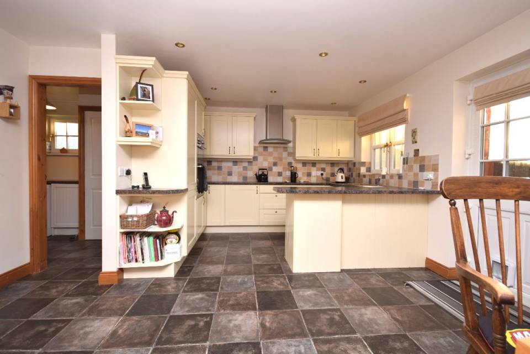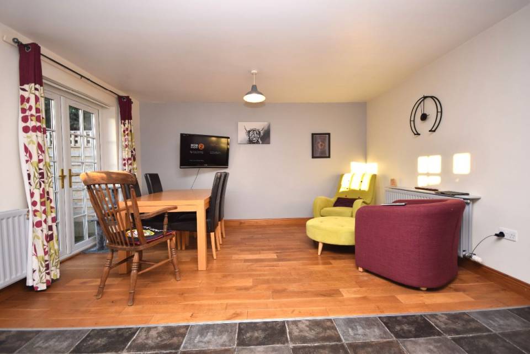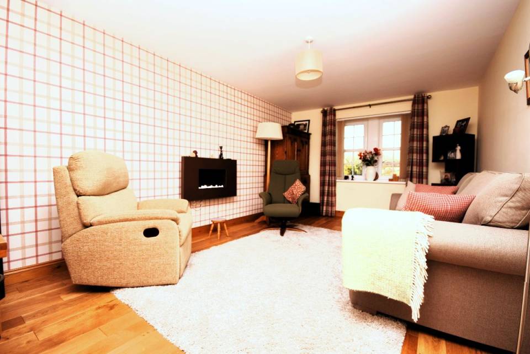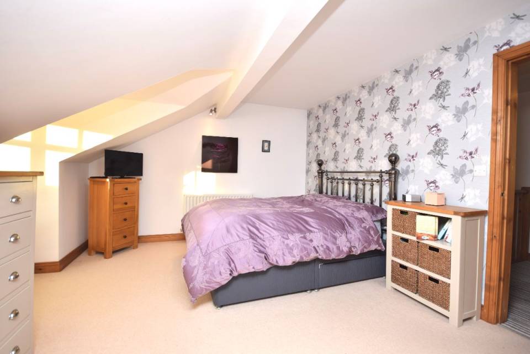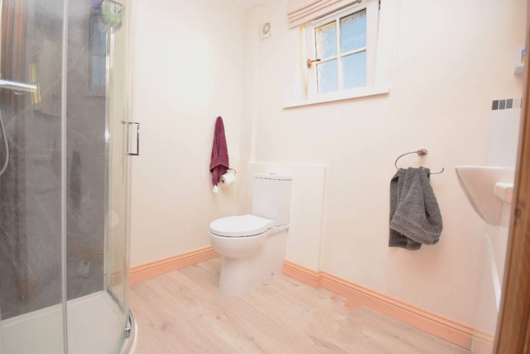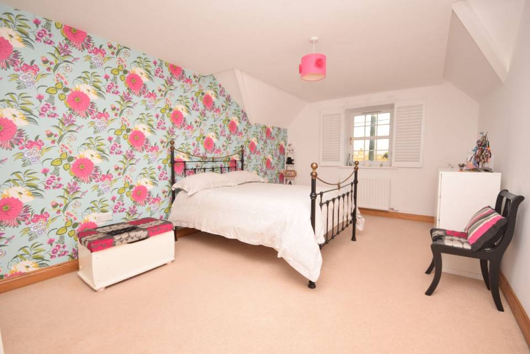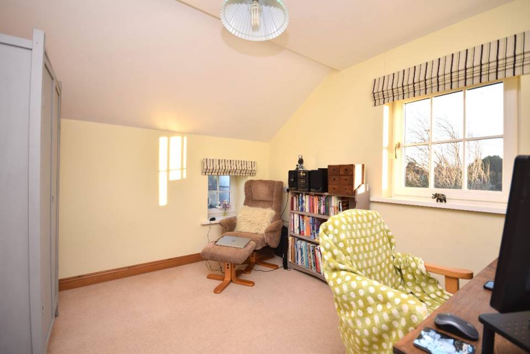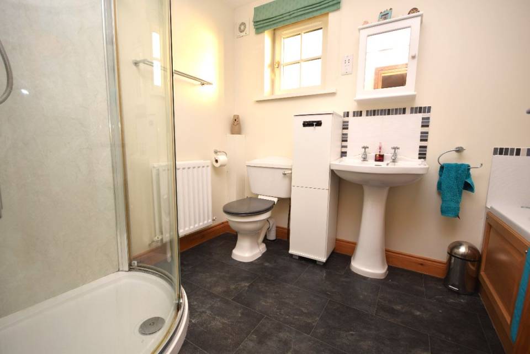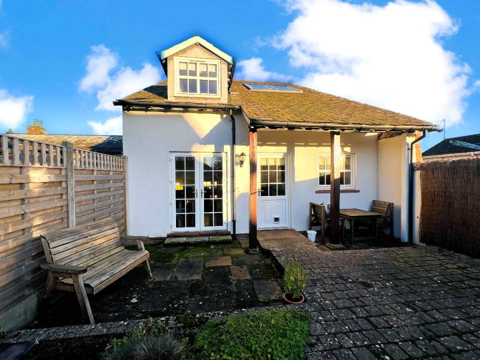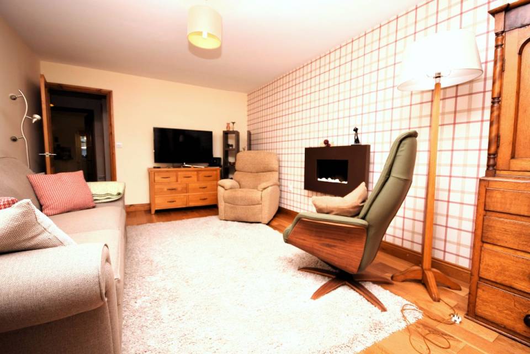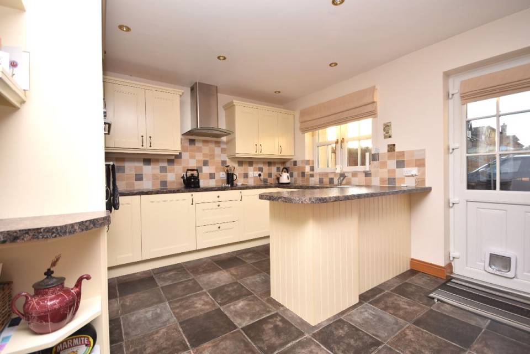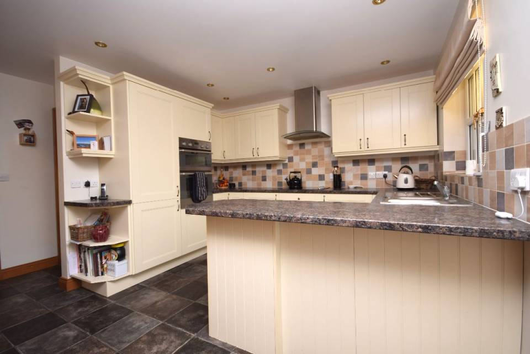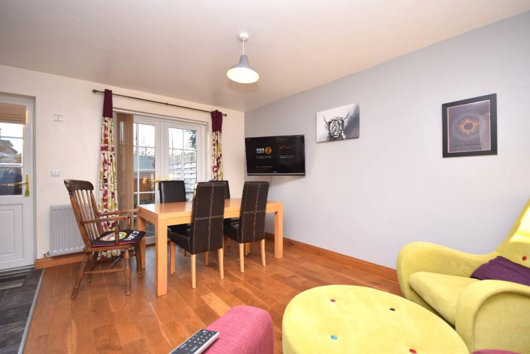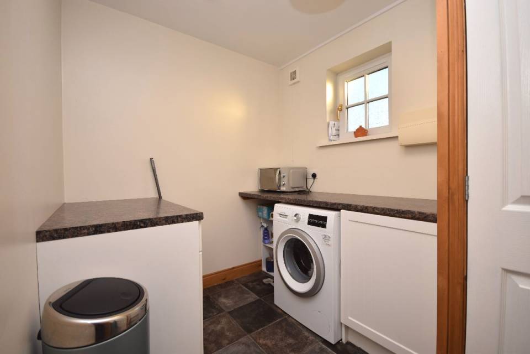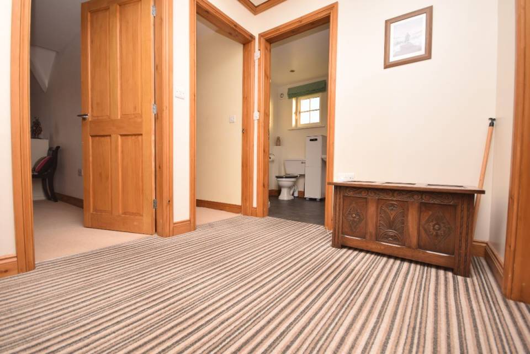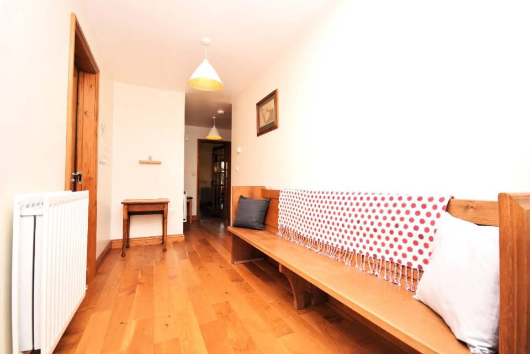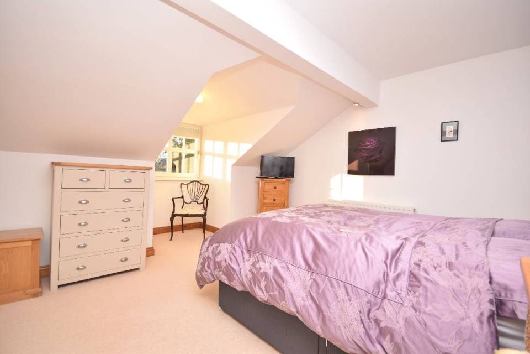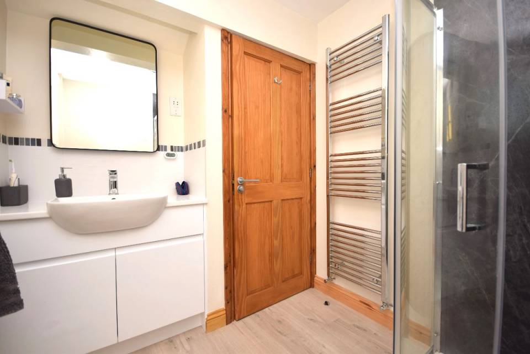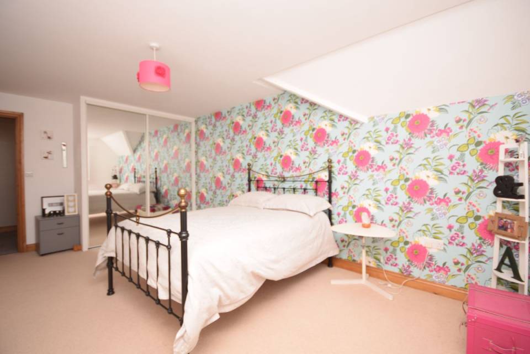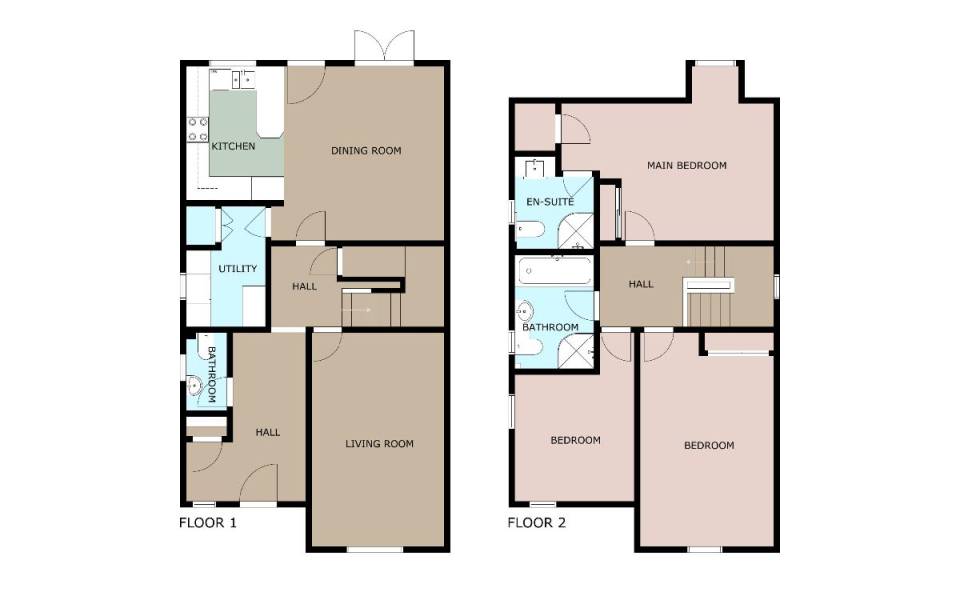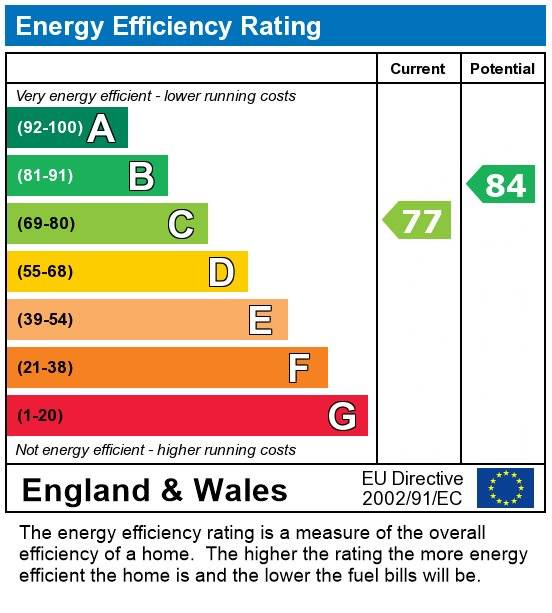
Call us on 01768 890750

45 King Street, Penrith, CA11 7AY
For Sale
3 bedroom Detached House
Brow Top, Newton Reigny, Penrith
Guide Price:
£365,000
- Overview
- Room Detail
- Floorplan
- EPC
- Map
Key Features:
- Detached Property
- Three Double Bedrooms
- Two Bathrooms
- EPC Rating C
- Village Location
Brow Top, Newton Reigny, Newton Reigny, Penrith, CA11 0AY
Agent Reference: ARNISON_RS0678
Brow Top is a modern detached house brimming with character and charm. Located in a popular village close to Penrith. Spacious well presented accommodation with lounge, kitchen- dining room, utility, cloakroom,3 double bedrooms, 2 bathrooms. Outside are easily maintained gardens and driveway parking
Property Detail
Brow Top is a modern detached house brimming with character and charm. Located in a popular village close to Penrith. Spacious well presented accommodation with lounge, kitchen- dining room, utility, cloakroom,3 double bedrooms, 2 bathrooms. Outside are easily maintained gardens and driveway parking
Council Tax Band: D (Westmorland & Furness Council)
Local Amenities
Newton Reigny is a popular village and Penrith and all of it's amenities is approximately 2 miles away. Penrith is a popular market town with a population of around 15,000 people and facilities include: infant, junior and secondary schools. There are 6 supermarkets and a good range of locally owned and national high street shops. Leisure facilities include: a leisure centre with; swimming pool, climbing wall, indoor bowling, badminton courts and a fitness centre as well as; golf, rugby and cricket clubs. There is also a cinema and Playhouse. Penrith is known as the Gateway to the North Lakes and is conveniently situated for Ullswater and access to the fells, benefiting from the superb outdoor recreation opportunities. Carlisle 18 miles and easy access to the M6 and rail links.
Hall
A lovely spacious hallway with oak floor, 2 radiators, under stairs cupboard, cloak hanging cupboard, staircase off.
Cloakroom/WC
Fitted with a WC, hand basin, window to the side and radiator.
Sitting Room w: 11' 1" x l: 17' 8" (w: 3.38m x l: 5.38m)
3.38m x 5.38m Having oak flooring, window to the front aspect, wall hung electric fire and 2 radiators
Kitchen/Dining/Family Room w: 14' 5" x l: 21' 5" (w: 4.39m x l: 6.53m)
4.39m x 6.53m Fitted with a range of cream fronted wall and base units with complementary worktops, 1.5 bowl sink and drainer, integrated appliances comprise of fridge, freezer, dishwasher, electric oven, ceramic hob with extractor over. Window to the rear aspect with French doors and UPVC back door leading outside. There are 2 radiators.
Utility Room w: 6' 7" x l: 9' 11" (w: 2.01m x l: 3.02m)
2.01m x 3.02m Fitted with base units with complementary worktops, plumbing for a washing machine, window to the side, radiator and cupboard housing the boiler and water cylinder.
FIRST FLOOR
Landing
Window to the half landing, wooden bannisters and spindles, 2 wall lights and attic trap with drop down ladder.
The attic is part boarded and has a window, power and light.
Master Bedroom w: 14' 5" x l: 17' 2" (w: 4.39m x l: 5.23m)
4.39m (max) x 5.23m (max) Dormer window to the rear, fitted wardrobes and cupboards, 2 radiators.
En-suite w: 5' 11" x l: 2' (w: 1.8m x l: 0.61m)
1.80m x 2.01m Mains fed shower in enclosure, WC, heated towel rail, sink in vanity unit.
Bedroom 2 w: 11' 1" x l: 17' 8" (w: 3.38m x l: 5.38m)
3.38m x 5.38m Having a window to the front aspect, radiator, fitted mirrored wardrobes.
Bedroom 3 w: 9' 9" x l: 10' 6" (w: 2.97m x l: 3.2m)
2.97m x 3.20m Windows to the front and side aspects, radiator
Bathroom w: 6' 7" x l: 9' 6" (w: 2.01m x l: 2.9m)
2.01m x 2.90m Fitted with a white 3 piece comprising of a double ended bath, WC, mains fed shower in cubicle and hand basin. Radiator, window to the side and extractor fan
Outside
To the front of the house is a walled garden with flower beds and sandstone path. To the rear is a block paved area with parking for 2 cars, timber shed, flower bed, paved patio area. By the back door is a slate roofed canopy with oak uprights.
Valuation
If you are considering selling your home, then Arnison Heelis would be delighted to provide you with a free valuation, without obligation. For further details, please contact us on 01768 890750
Tenure
We understand that the tenure of the property is freehold but Title Deeds have not been examined.
Services
Mains water, electricity and drainage and telephone subject to BT regulations. Oil fired central heating. Solar panels for heating the water. The mention of any appliances and/or services within these sales particulars does not imply that they are in full and efficient working order.
Directions
On entering Newton Reigny from Penrith follow the road around to the right hand bend, Brow Top is on the left hand side next to the entrance to Newton Meadows.
Council Tax Band: D (Westmorland & Furness Council)
Local Amenities
Newton Reigny is a popular village and Penrith and all of it's amenities is approximately 2 miles away. Penrith is a popular market town with a population of around 15,000 people and facilities include: infant, junior and secondary schools. There are 6 supermarkets and a good range of locally owned and national high street shops. Leisure facilities include: a leisure centre with; swimming pool, climbing wall, indoor bowling, badminton courts and a fitness centre as well as; golf, rugby and cricket clubs. There is also a cinema and Playhouse. Penrith is known as the Gateway to the North Lakes and is conveniently situated for Ullswater and access to the fells, benefiting from the superb outdoor recreation opportunities. Carlisle 18 miles and easy access to the M6 and rail links.
Hall
A lovely spacious hallway with oak floor, 2 radiators, under stairs cupboard, cloak hanging cupboard, staircase off.
Cloakroom/WC
Fitted with a WC, hand basin, window to the side and radiator.
Sitting Room w: 11' 1" x l: 17' 8" (w: 3.38m x l: 5.38m)
3.38m x 5.38m Having oak flooring, window to the front aspect, wall hung electric fire and 2 radiators
Kitchen/Dining/Family Room w: 14' 5" x l: 21' 5" (w: 4.39m x l: 6.53m)
4.39m x 6.53m Fitted with a range of cream fronted wall and base units with complementary worktops, 1.5 bowl sink and drainer, integrated appliances comprise of fridge, freezer, dishwasher, electric oven, ceramic hob with extractor over. Window to the rear aspect with French doors and UPVC back door leading outside. There are 2 radiators.
Utility Room w: 6' 7" x l: 9' 11" (w: 2.01m x l: 3.02m)
2.01m x 3.02m Fitted with base units with complementary worktops, plumbing for a washing machine, window to the side, radiator and cupboard housing the boiler and water cylinder.
FIRST FLOOR
Landing
Window to the half landing, wooden bannisters and spindles, 2 wall lights and attic trap with drop down ladder.
The attic is part boarded and has a window, power and light.
Master Bedroom w: 14' 5" x l: 17' 2" (w: 4.39m x l: 5.23m)
4.39m (max) x 5.23m (max) Dormer window to the rear, fitted wardrobes and cupboards, 2 radiators.
En-suite w: 5' 11" x l: 2' (w: 1.8m x l: 0.61m)
1.80m x 2.01m Mains fed shower in enclosure, WC, heated towel rail, sink in vanity unit.
Bedroom 2 w: 11' 1" x l: 17' 8" (w: 3.38m x l: 5.38m)
3.38m x 5.38m Having a window to the front aspect, radiator, fitted mirrored wardrobes.
Bedroom 3 w: 9' 9" x l: 10' 6" (w: 2.97m x l: 3.2m)
2.97m x 3.20m Windows to the front and side aspects, radiator
Bathroom w: 6' 7" x l: 9' 6" (w: 2.01m x l: 2.9m)
2.01m x 2.90m Fitted with a white 3 piece comprising of a double ended bath, WC, mains fed shower in cubicle and hand basin. Radiator, window to the side and extractor fan
Outside
To the front of the house is a walled garden with flower beds and sandstone path. To the rear is a block paved area with parking for 2 cars, timber shed, flower bed, paved patio area. By the back door is a slate roofed canopy with oak uprights.
Valuation
If you are considering selling your home, then Arnison Heelis would be delighted to provide you with a free valuation, without obligation. For further details, please contact us on 01768 890750
Tenure
We understand that the tenure of the property is freehold but Title Deeds have not been examined.
Services
Mains water, electricity and drainage and telephone subject to BT regulations. Oil fired central heating. Solar panels for heating the water. The mention of any appliances and/or services within these sales particulars does not imply that they are in full and efficient working order.
Directions
On entering Newton Reigny from Penrith follow the road around to the right hand bend, Brow Top is on the left hand side next to the entrance to Newton Meadows.

