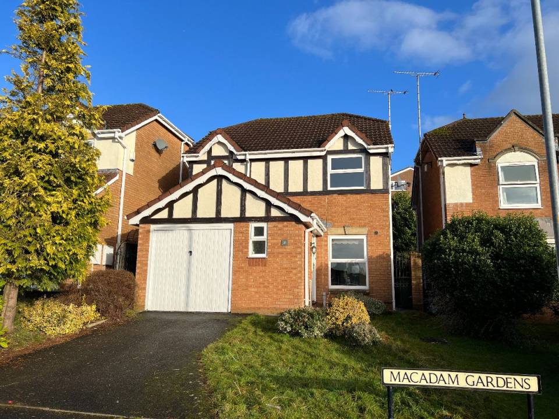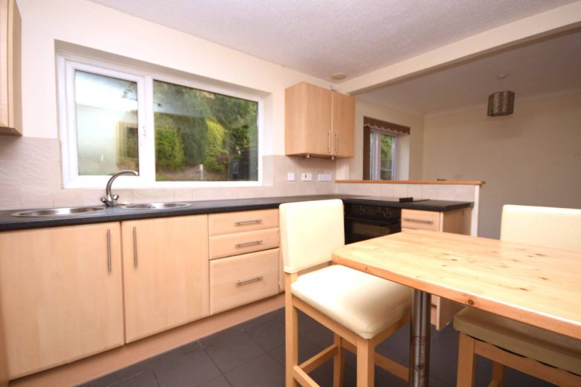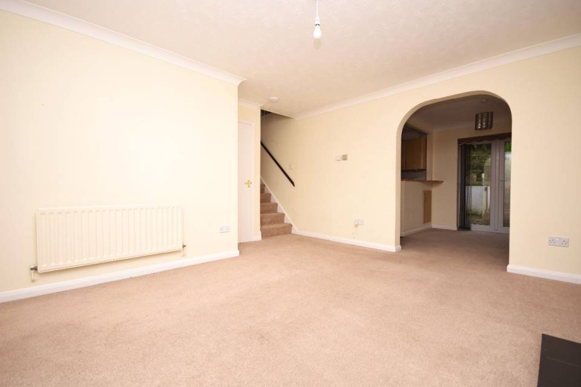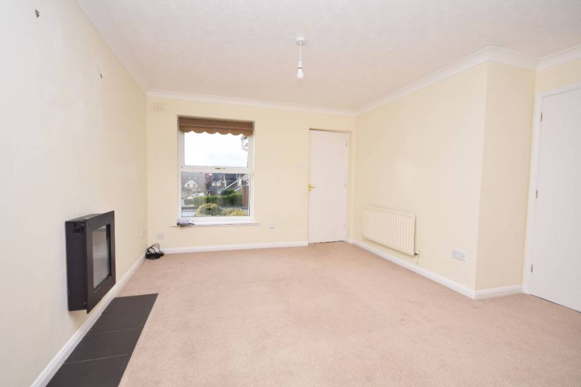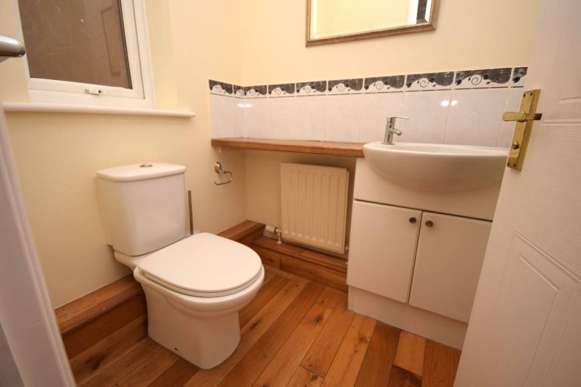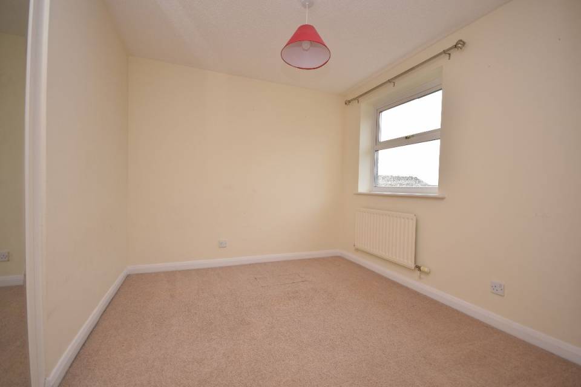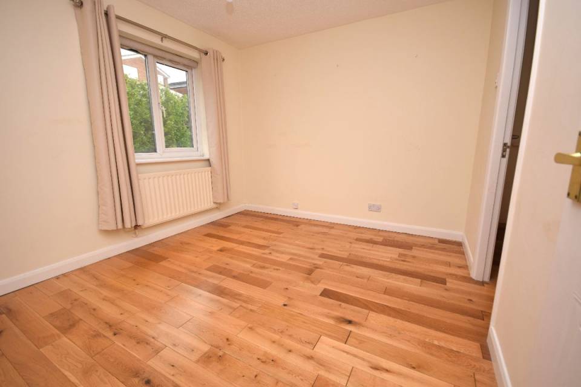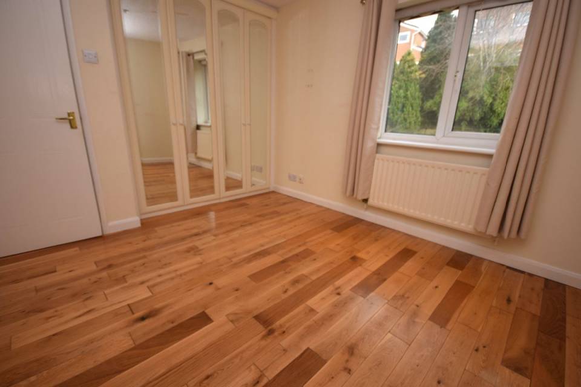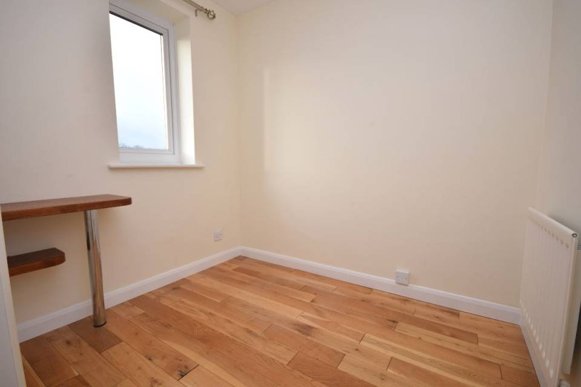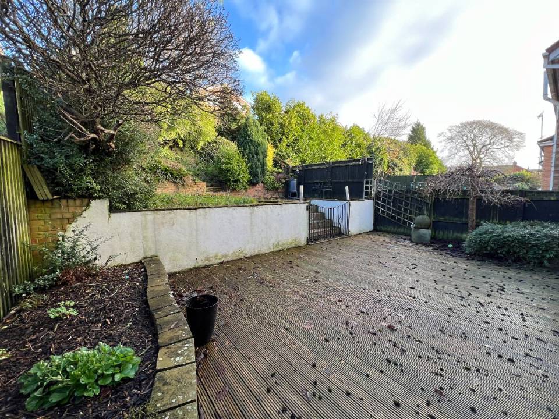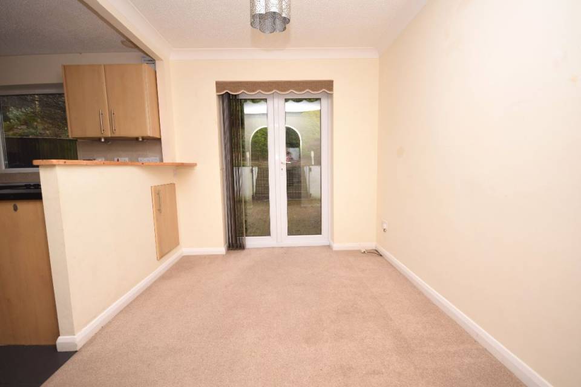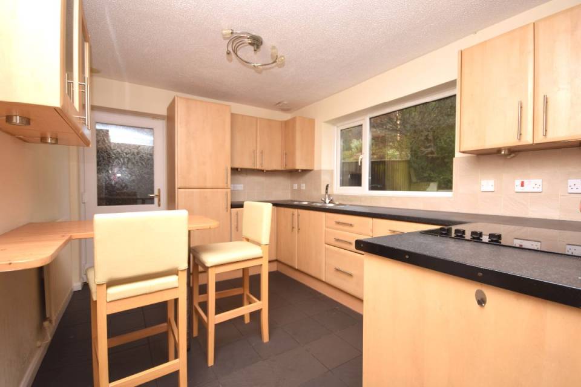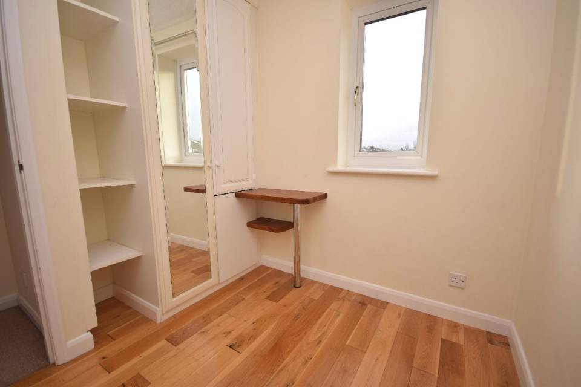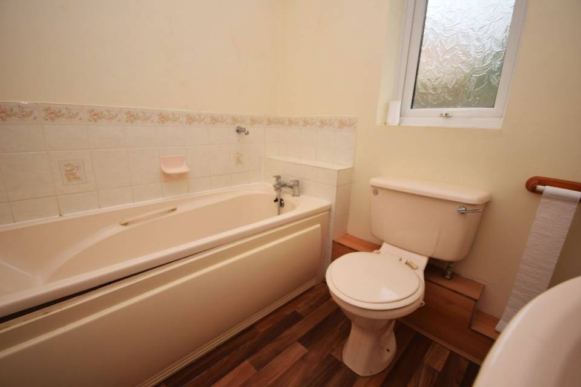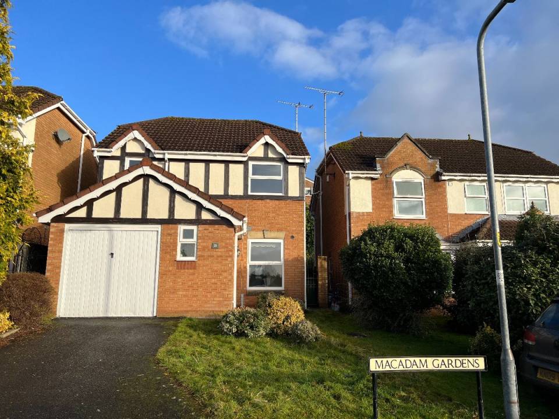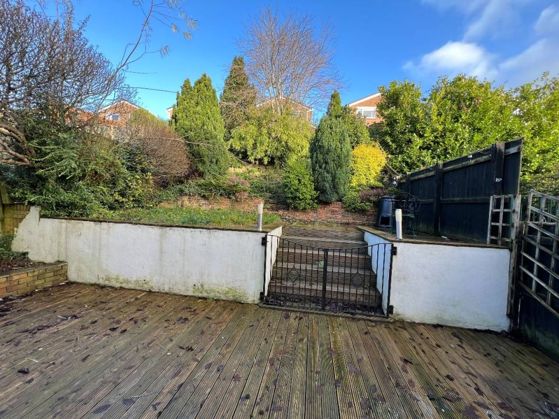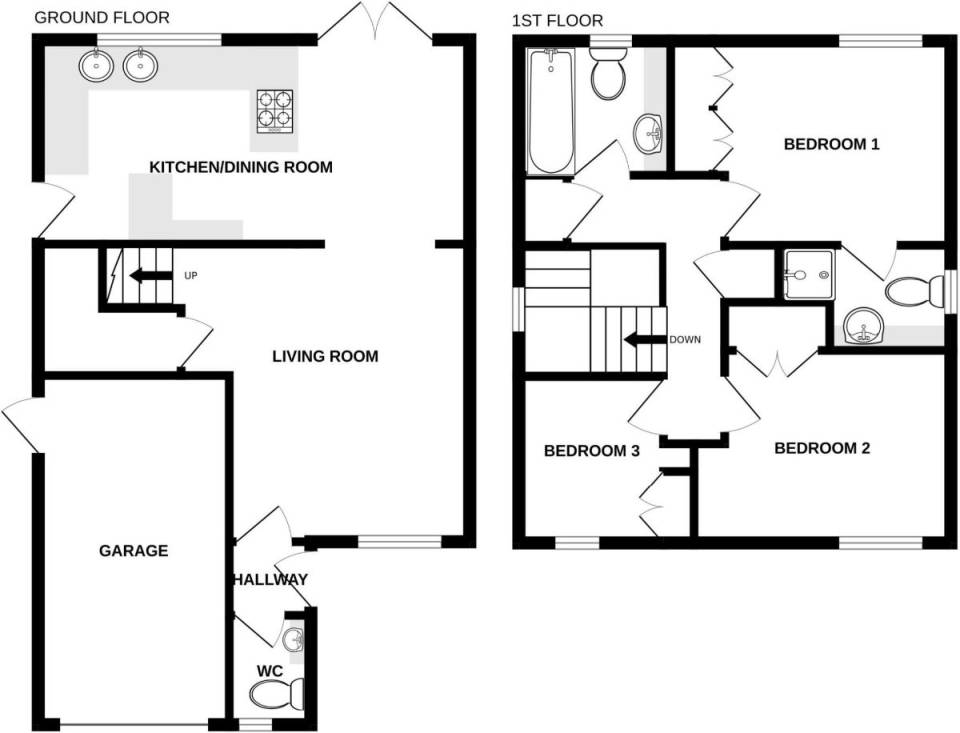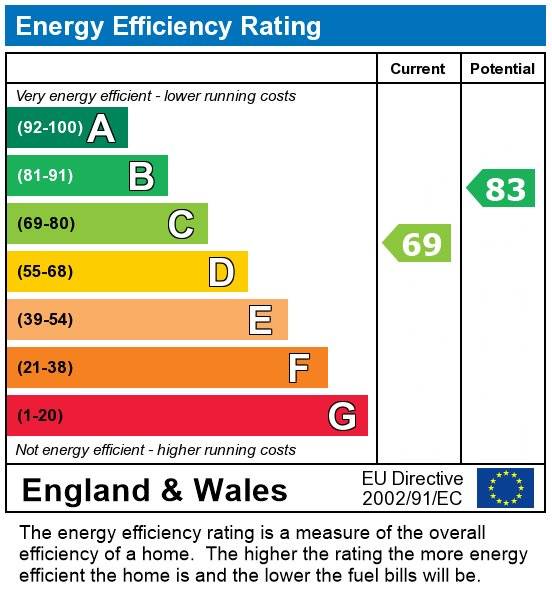
Call us on 01768 890750

45 King Street, Penrith, CA11 7AY
SOLD STC
3 bedroom Detached House
Macadam Gardens, Penrith CA11 9HS
Guide Price:
£225,000
- Overview
- Room Detail
- Floorplan
- EPC
- Map
Key Features:
- Detached Property
- Garage And Drive
- In Need Of Upgrading
- EPC Rating C
21, Macadam Gardens, Penrith, Penrith, CA11 9HS
Agent Reference: ARNISON_RS0675
Situated in a quiet position and within walking distance of the town centre this DETACHED house comprises entrance, w/c, living room & kitchen/dinner. On the 1st floor are 3 beds (master en suite) and a bathroom/wc. Externally there are front & rear gardens and a GARAGE with parking to the front.
Property Detail
Situated in a quiet position and within walking distance of the town centre this DETACHED house comprises entrance, w/c, living room & kitchen/dinner. On the 1st floor are 3 beds (master en suite) and a bathroom/wc. Externally there are front & rear gardens and a GARAGE with parking to the front.
Council Tax Band: D (Westmorland & Furness Council)
Tenure: Leasehold (999 years)
Ground Rent: £90 per year
We are informed the property is leasehold with 973 years remaining on the 999 year lease which was granted in 1997. The ground rent for 2022 - 2023 is £90 per annum.
Directions
From the centre of Penrith head north up Middlegate and Stricklandgate, turning right onto Drovers Lane by the Esso Garage. Turn left onto Macadam Way then first right onto Macadam Gardens. Take the first cul-de-sac in the left and head straight ahead to reach number 21.
Entrance
Radiator and doors off to the living room and ;
Cloakroom/WC
Obscured double glazed window, radiator. W/c and wash hand basin.
Living Room w: 10' 10" x l: 13' 5" (w: 3.3m x l: 4.09m)
3.3m x 4.1m Under stairs cupboard, two radiators, wall hung gas fire, double glazed window to the front elevation and arch to;
Kitchen/Breakfast Room w: 9' 2" x l: 19' 8" (w: 2.79m x l: 5.99m)
2.8m x 6m (measurements include the units) Fitted with a range of wall and base units, two stainless steel round sinks set under double glazed window to the rear. Complementary laminate work surfaces and tiled splash backs. Integrated fridge/freezer and dishwasher. Electric cooker and hob. Upvc door to the side and french doors in dining area lead out to the rear garden. Radiator.
FIRST FLOOR
Landing
Loft access hatch, cupboard housing hot water cylinder and cupboard with shelving. Radiator.
Bedroom 1 w: 9' 4" x l: 12' 7" (w: 2.84m x l: 3.84m)
2.84m x 3.84m (measurements exclude wardrobes) Double glazed window to the rear elevation, radiator and fitted wardrobes.
En-suite w: 4' 5" x l: 8' 3" (w: 1.35m x l: 2.51m)
1.35m x 2.51m Fitted with a three piece suite comprising wc, wash hand basin over vanity cupboard, tiled shower cubicle with mains fed shower over. Double glazed obscure window and radiator.
Bedroom 2 w: 8' 8" x l: 10' 1" (w: 2.64m x l: 3.07m)
2.64m x 3.07m (measurements exclude wardrobes) Double glazed window to the front elevation, fitted wardrobes and radiator.
Bedroom 3 w: 7' 4" x l: 7' 11" (w: 2.24m x l: 2.41m)
2.24m x 2.41m (measurements exclude wardrobes) Double glazed window to the front elevation, fitted wardrobes and radiator.
Bathroom/WC w: 6' x l: 6' 10" (w: 1.83m x l: 2.08m)
1.83m x 2.08m (measurements include fittings) Fitted with a three piece suite comprising w/c, wash hand basin set on vanity cupboard and bath . Double glazed obscure window and radiator.
Garage w: 8' 3" x l: 16' 8" (w: 2.51m x l: 5.08m)
2.51m x 5.08m Having an up and over door. There is scope to convert the garage into living accommodation (subject to the relevant planning permission).
Outside
To the front there is a tarmac driveway leading to the single garage and a lawn to the side, there is a pedestrian path down both sides of the property to the rear. Outside the french doors is decking and steps lead to a sandstone patio with lawn and a rockery area with mature shrub planting.
Tenure
We are informed the property is leasehold with 973 years remaining on the 999 year lease which was granted in 1997. The ground rent charge for 2022 to 2023 is £90.00
Services
Mains gas, electric, water and drains are connected, but neither these services nor any boilers or radiators have been tested.
Agents Note
These particulars, whilst believed to be accurate are set out as a general guideline and do not constitute any part of an offer or contract. Intending Purchasers should not rely on them as statements of representation of fact, but must satisfy themselves by inspection or otherwise as to their accuracy. The services, systems, and appliances shown may not have been tested and has no guarantee as to their operability or efficiency can be given. All floor plans are created as a guide to the lay out of the property and should not be considered as a true depiction of any property and constitutes no part of a legal contract
Viewings
Strictly by appointment through the sole agent, Arnison Heelis, telephone 01768 890750
Council Tax Band: D (Westmorland & Furness Council)
Tenure: Leasehold (999 years)
Ground Rent: £90 per year
We are informed the property is leasehold with 973 years remaining on the 999 year lease which was granted in 1997. The ground rent for 2022 - 2023 is £90 per annum.
Directions
From the centre of Penrith head north up Middlegate and Stricklandgate, turning right onto Drovers Lane by the Esso Garage. Turn left onto Macadam Way then first right onto Macadam Gardens. Take the first cul-de-sac in the left and head straight ahead to reach number 21.
Entrance
Radiator and doors off to the living room and ;
Cloakroom/WC
Obscured double glazed window, radiator. W/c and wash hand basin.
Living Room w: 10' 10" x l: 13' 5" (w: 3.3m x l: 4.09m)
3.3m x 4.1m Under stairs cupboard, two radiators, wall hung gas fire, double glazed window to the front elevation and arch to;
Kitchen/Breakfast Room w: 9' 2" x l: 19' 8" (w: 2.79m x l: 5.99m)
2.8m x 6m (measurements include the units) Fitted with a range of wall and base units, two stainless steel round sinks set under double glazed window to the rear. Complementary laminate work surfaces and tiled splash backs. Integrated fridge/freezer and dishwasher. Electric cooker and hob. Upvc door to the side and french doors in dining area lead out to the rear garden. Radiator.
FIRST FLOOR
Landing
Loft access hatch, cupboard housing hot water cylinder and cupboard with shelving. Radiator.
Bedroom 1 w: 9' 4" x l: 12' 7" (w: 2.84m x l: 3.84m)
2.84m x 3.84m (measurements exclude wardrobes) Double glazed window to the rear elevation, radiator and fitted wardrobes.
En-suite w: 4' 5" x l: 8' 3" (w: 1.35m x l: 2.51m)
1.35m x 2.51m Fitted with a three piece suite comprising wc, wash hand basin over vanity cupboard, tiled shower cubicle with mains fed shower over. Double glazed obscure window and radiator.
Bedroom 2 w: 8' 8" x l: 10' 1" (w: 2.64m x l: 3.07m)
2.64m x 3.07m (measurements exclude wardrobes) Double glazed window to the front elevation, fitted wardrobes and radiator.
Bedroom 3 w: 7' 4" x l: 7' 11" (w: 2.24m x l: 2.41m)
2.24m x 2.41m (measurements exclude wardrobes) Double glazed window to the front elevation, fitted wardrobes and radiator.
Bathroom/WC w: 6' x l: 6' 10" (w: 1.83m x l: 2.08m)
1.83m x 2.08m (measurements include fittings) Fitted with a three piece suite comprising w/c, wash hand basin set on vanity cupboard and bath . Double glazed obscure window and radiator.
Garage w: 8' 3" x l: 16' 8" (w: 2.51m x l: 5.08m)
2.51m x 5.08m Having an up and over door. There is scope to convert the garage into living accommodation (subject to the relevant planning permission).
Outside
To the front there is a tarmac driveway leading to the single garage and a lawn to the side, there is a pedestrian path down both sides of the property to the rear. Outside the french doors is decking and steps lead to a sandstone patio with lawn and a rockery area with mature shrub planting.
Tenure
We are informed the property is leasehold with 973 years remaining on the 999 year lease which was granted in 1997. The ground rent charge for 2022 to 2023 is £90.00
Services
Mains gas, electric, water and drains are connected, but neither these services nor any boilers or radiators have been tested.
Agents Note
These particulars, whilst believed to be accurate are set out as a general guideline and do not constitute any part of an offer or contract. Intending Purchasers should not rely on them as statements of representation of fact, but must satisfy themselves by inspection or otherwise as to their accuracy. The services, systems, and appliances shown may not have been tested and has no guarantee as to their operability or efficiency can be given. All floor plans are created as a guide to the lay out of the property and should not be considered as a true depiction of any property and constitutes no part of a legal contract
Viewings
Strictly by appointment through the sole agent, Arnison Heelis, telephone 01768 890750

