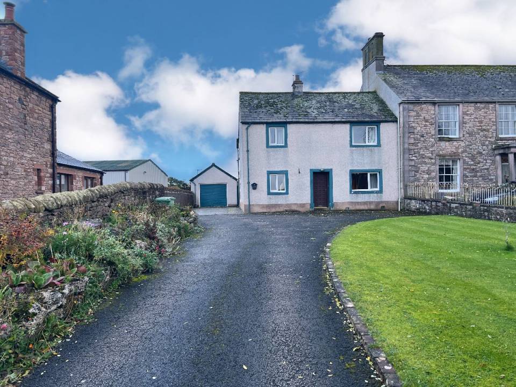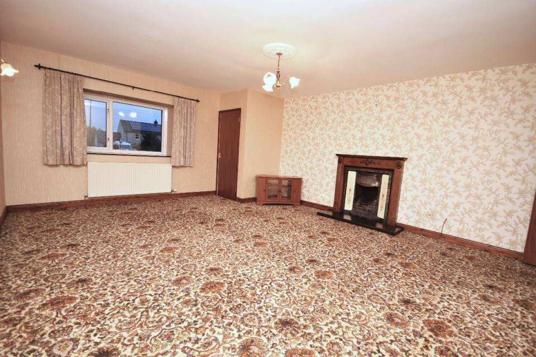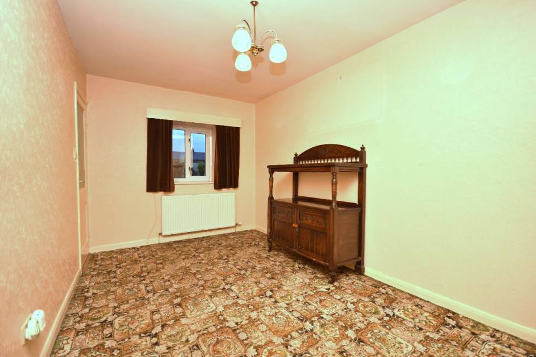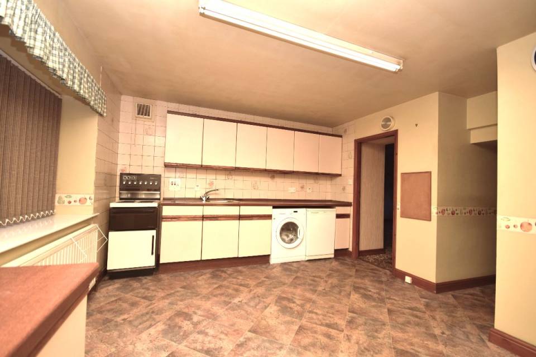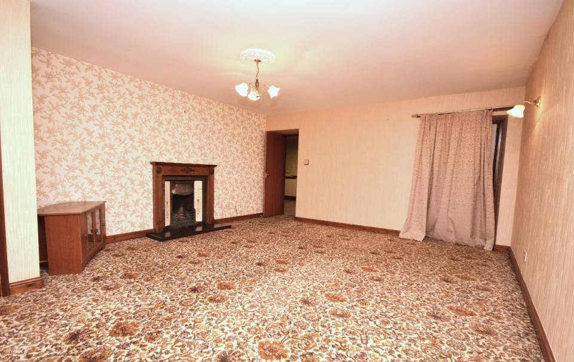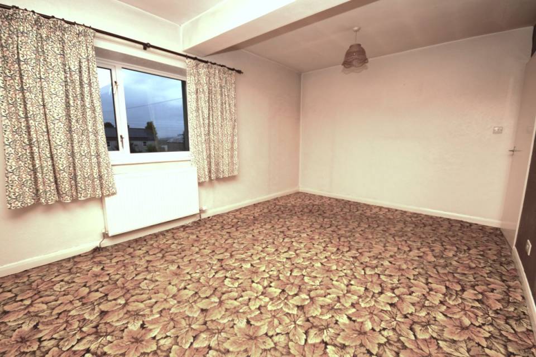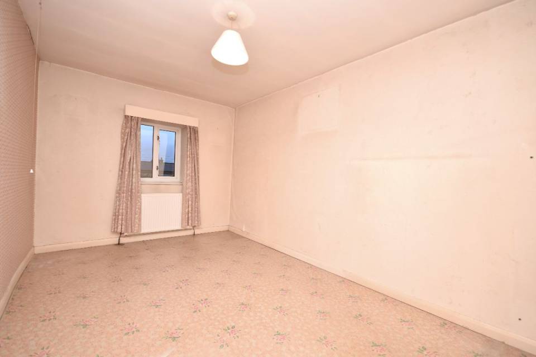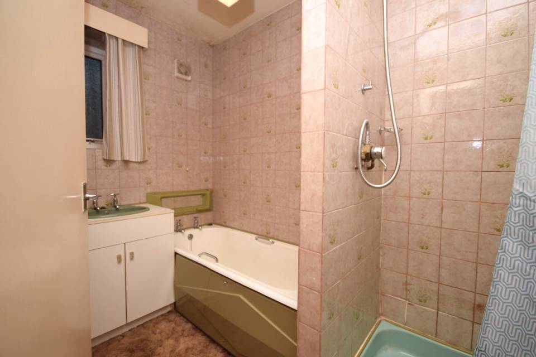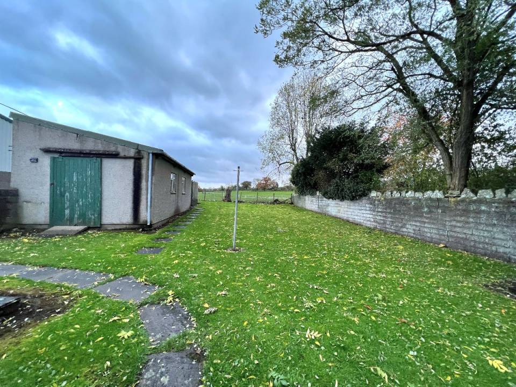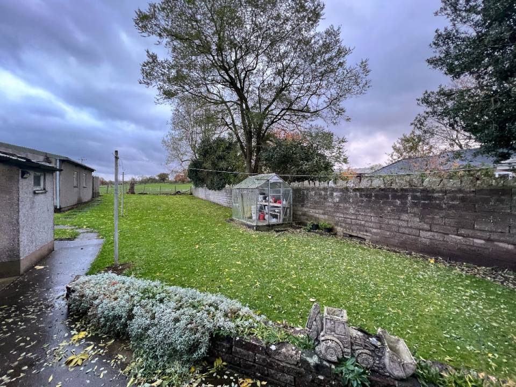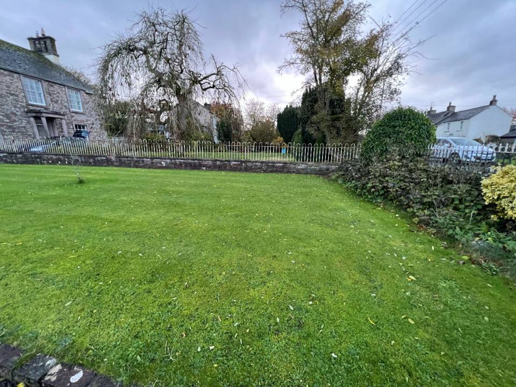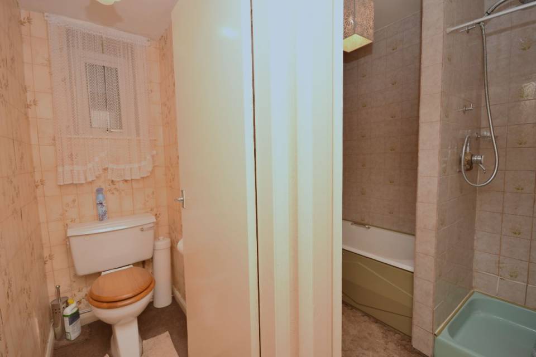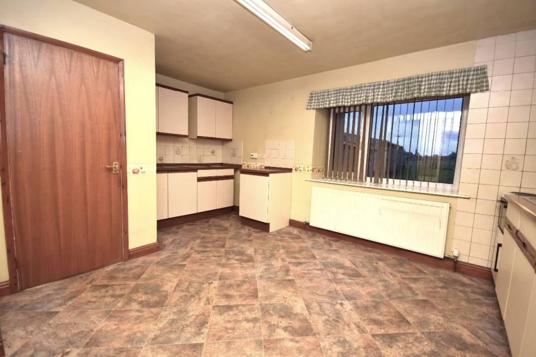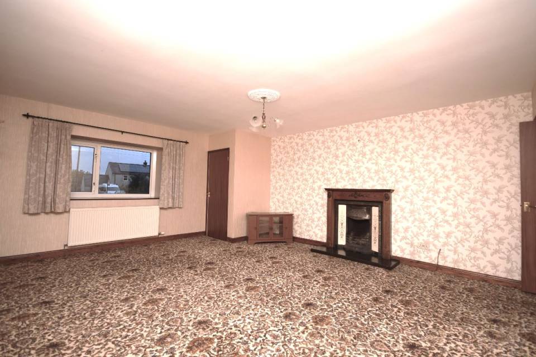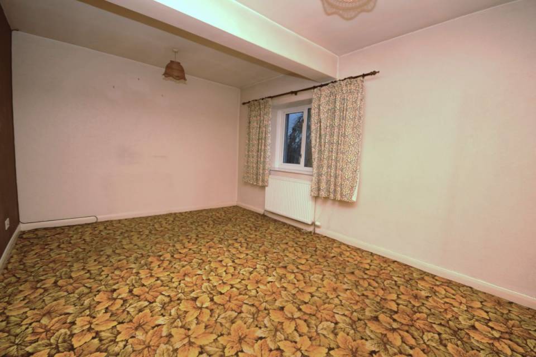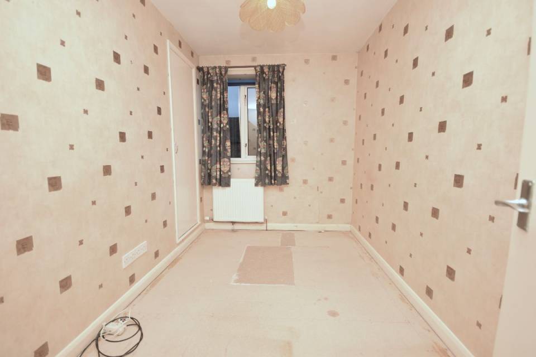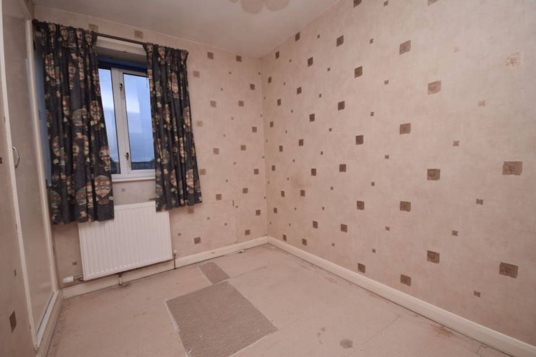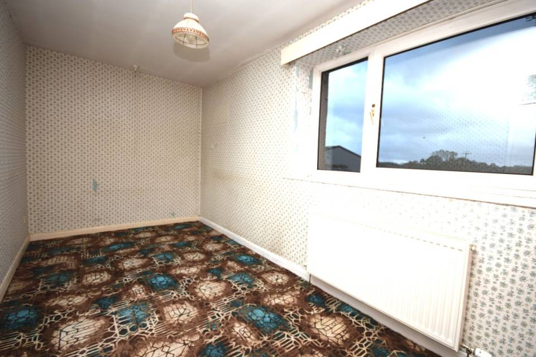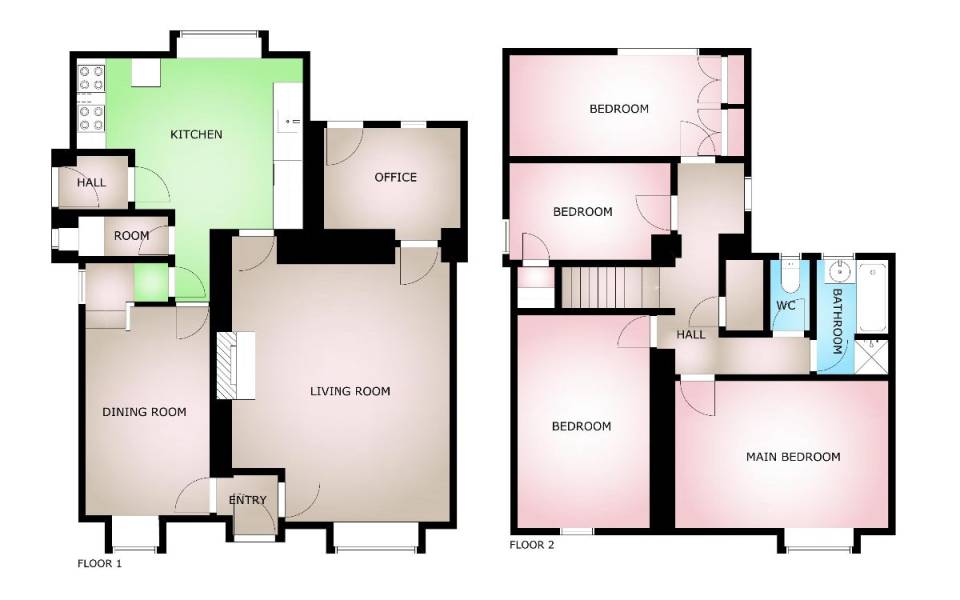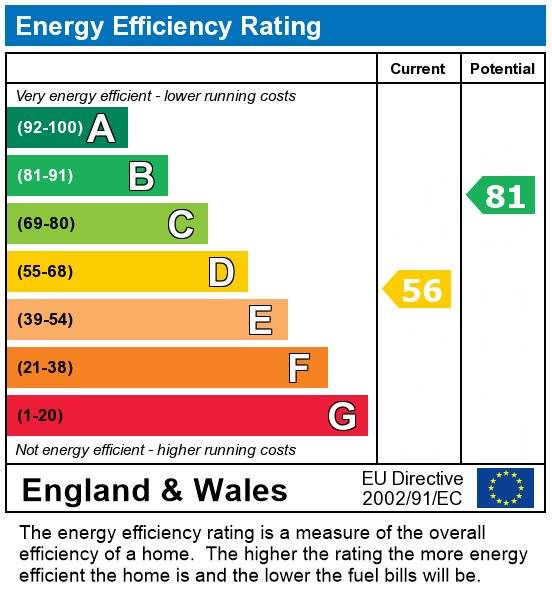
Call us on 01768 890750

45 King Street, Penrith, CA11 7AY
SOLD STC
4 bedroom Semi-Detached House
Sundene, Great Strickland, CA10 3DF
Guide Price:
£325,000
- Overview
- Room Detail
- Floorplan
- EPC
- Map
Key Features:
- Two Reception Rooms
- Four Bedrooms
- Garage/Workshop
- In Need Of Upgrading
- EPC Rating D
Sundene, Great Strickland, Penrith, CA10 3DF
Agent Reference: ARNISON_RS0673
This semi-detached HOUSE is located in the center of this popular village and comprises TWO RECEPTION ROOMS, kitchen and study. On the first floor are FOUR BEDROOMS a bathroom and separate W/C. Externally are front & rear gardens, parking, GARAGE & WORKSHOP. Some up-grading would be beneficial.
Property Detail
This semi-detached HOUSE is located in the center of this popular village and comprises TWO RECEPTION ROOMS, kitchen and study. On the first floor are FOUR BEDROOMS a bathroom and separate W/C. Externally are front & rear gardens, parking, GARAGE & WORKSHOP. Some up-grading would be beneficial.
Council Tax Band: D (Westmorland & Furness Council)
Tenure: Freehold
Directions
From the centre of Penrith head south out of town and at the Kemplay roundabout take the third turning to Eamont Bridge. Continue straight through the village, on through Clifton and Hackthorpe. Just after leaving the village and crossing the M6 take the left turn for Great Strickland and proceed into the centre of the village. Bear around to the left and on the right is the local Inn, The Strickland Arms. Sundene is located on the right hand side of the village, approximately 300m after the pub.
Entrance
Small entrance with doors off ;
Living Room w: 15' 2" x l: 18' (w: 4.62m x l: 5.49m)
4.53m x 5.48m Double glazed window to the front elevation. Open fireplace in tiled surround and radiator.
Kitchen w: 11' 11" x l: 15' 9" (w: 3.63m x l: 4.8m)
3.62m X 4.81m Fitted with wall and base units with oak effect fronts and complementary laminate work surfaces. Plumbing for washing machine and slot in electric cooker. Stainless steel sink and drainer, radiator and double glazed window. PANTRY with wall cupboards and shelving. Window to rear aspect.
Office w: 7' 5" x l: 9' 9" (w: 2.27m x l: 2.96m)
2.27m x 2.96m Double glazed window and Upvc door to the rear. Radiator and tiled floor.
Dining Room w: 8' 6" x l: 17' 7" (w: 2.59m x l: 5.36m)
2.60m x 5.35m Double glazed window to the front elevation and obscure window to the side, radiator and stairs off.
FIRST FLOOR
Landing
Shelved airing cupboard housing hot water cylinder. Radiator and window to the side, loft access.
Master Bedroom w: 10' 5" x l: 15' 1" (w: 3.18m x l: 4.59m)
3.18m x 4.59m Window to the front elevation and radiator.
Bedroom 2 w: 9' 3" x l: 14' 11" (w: 2.81m x l: 4.54m)
2.81m x 4.54m Window to the front elevation and radiator.
WC
Fitted with an obscured window to the rear and w/c.
Bathroom w: 5' 4" x l: 8' 2" (w: 1.63m x l: 2.49m)
1.63m x 2.49m Fitted with a suite comprising bath, wash hand basin with vanity below. Enclosed shower cubicle with thermostatic shower over and tiled splashbacks.
Bedroom 3 w: 7' 3" x l: 14' 9" (w: 2.21m x l: 4.5m)
2.20m x 4.49m Fitted wardrobes, radiator and window to the rear elevation.
Bedroom 4 w: 6' 10" x l: 11' 5" (w: 2.08m x l: 3.48m)
2.09m x 3.48m Fitted wardrobe, window to the side and radiator.
Outside
To the rear of the property there is a coal shed, w/c and also a WORKSHOP. The REAR GARDEN is mainly laid to lawn with mature shrub planting. The FRONT GARDEN has a tarmac drive leading to the garage and lawn and mature shrub borders.
Garage w: 12' 2" x l: 16' 6" (w: 3.71m x l: 5.03m)
3.70m x 5.03m Up and over door to the front and window to the side. Light, power and water.
Services
Mains water, electricity, mains drainage and telephone subject to BT regulations.
Tenure
We understand that the tenure of the property is freehold but Title Deeds have not been examined.
Agents Note
These particulars, whilst believed to be accurate are set out as a general guideline and do not constitute any part of an offer or contract. Intending Purchasers should not rely on them as statements of representation of fact, but must satisfy themselves by inspection or otherwise as to their accuracy. The services, systems, and appliances shown may not have been tested and has no guarantee as to their operability or efficiency can be given. All floor plans are created as a guide to the lay out of the property and should not be considered as a true depiction of any property and constitutes no part of a legal contract.
Council Tax Band: D (Westmorland & Furness Council)
Tenure: Freehold
Directions
From the centre of Penrith head south out of town and at the Kemplay roundabout take the third turning to Eamont Bridge. Continue straight through the village, on through Clifton and Hackthorpe. Just after leaving the village and crossing the M6 take the left turn for Great Strickland and proceed into the centre of the village. Bear around to the left and on the right is the local Inn, The Strickland Arms. Sundene is located on the right hand side of the village, approximately 300m after the pub.
Entrance
Small entrance with doors off ;
Living Room w: 15' 2" x l: 18' (w: 4.62m x l: 5.49m)
4.53m x 5.48m Double glazed window to the front elevation. Open fireplace in tiled surround and radiator.
Kitchen w: 11' 11" x l: 15' 9" (w: 3.63m x l: 4.8m)
3.62m X 4.81m Fitted with wall and base units with oak effect fronts and complementary laminate work surfaces. Plumbing for washing machine and slot in electric cooker. Stainless steel sink and drainer, radiator and double glazed window. PANTRY with wall cupboards and shelving. Window to rear aspect.
Office w: 7' 5" x l: 9' 9" (w: 2.27m x l: 2.96m)
2.27m x 2.96m Double glazed window and Upvc door to the rear. Radiator and tiled floor.
Dining Room w: 8' 6" x l: 17' 7" (w: 2.59m x l: 5.36m)
2.60m x 5.35m Double glazed window to the front elevation and obscure window to the side, radiator and stairs off.
FIRST FLOOR
Landing
Shelved airing cupboard housing hot water cylinder. Radiator and window to the side, loft access.
Master Bedroom w: 10' 5" x l: 15' 1" (w: 3.18m x l: 4.59m)
3.18m x 4.59m Window to the front elevation and radiator.
Bedroom 2 w: 9' 3" x l: 14' 11" (w: 2.81m x l: 4.54m)
2.81m x 4.54m Window to the front elevation and radiator.
WC
Fitted with an obscured window to the rear and w/c.
Bathroom w: 5' 4" x l: 8' 2" (w: 1.63m x l: 2.49m)
1.63m x 2.49m Fitted with a suite comprising bath, wash hand basin with vanity below. Enclosed shower cubicle with thermostatic shower over and tiled splashbacks.
Bedroom 3 w: 7' 3" x l: 14' 9" (w: 2.21m x l: 4.5m)
2.20m x 4.49m Fitted wardrobes, radiator and window to the rear elevation.
Bedroom 4 w: 6' 10" x l: 11' 5" (w: 2.08m x l: 3.48m)
2.09m x 3.48m Fitted wardrobe, window to the side and radiator.
Outside
To the rear of the property there is a coal shed, w/c and also a WORKSHOP. The REAR GARDEN is mainly laid to lawn with mature shrub planting. The FRONT GARDEN has a tarmac drive leading to the garage and lawn and mature shrub borders.
Garage w: 12' 2" x l: 16' 6" (w: 3.71m x l: 5.03m)
3.70m x 5.03m Up and over door to the front and window to the side. Light, power and water.
Services
Mains water, electricity, mains drainage and telephone subject to BT regulations.
Tenure
We understand that the tenure of the property is freehold but Title Deeds have not been examined.
Agents Note
These particulars, whilst believed to be accurate are set out as a general guideline and do not constitute any part of an offer or contract. Intending Purchasers should not rely on them as statements of representation of fact, but must satisfy themselves by inspection or otherwise as to their accuracy. The services, systems, and appliances shown may not have been tested and has no guarantee as to their operability or efficiency can be given. All floor plans are created as a guide to the lay out of the property and should not be considered as a true depiction of any property and constitutes no part of a legal contract.

