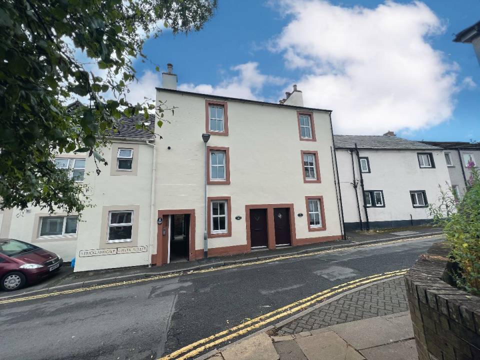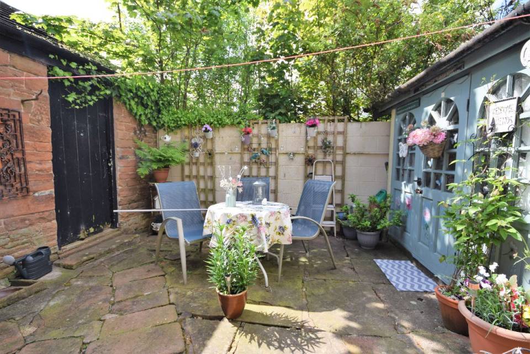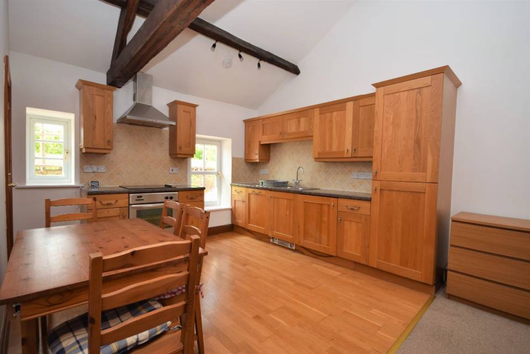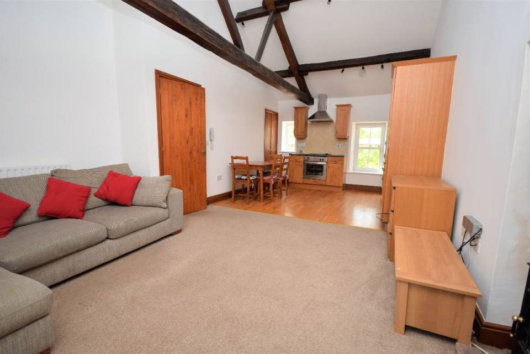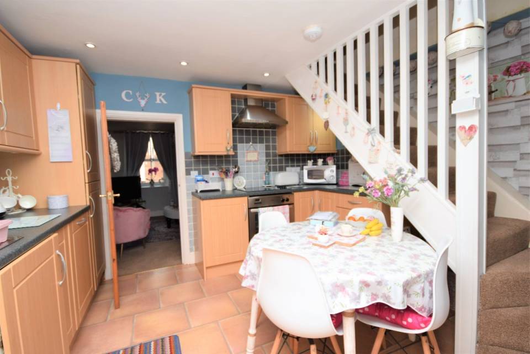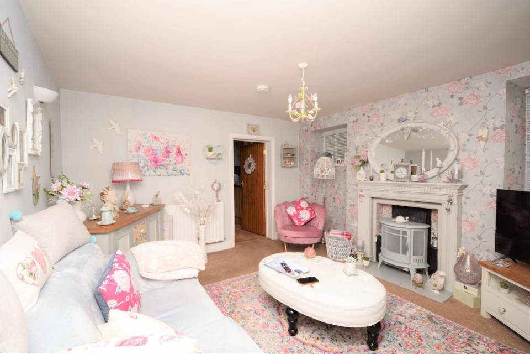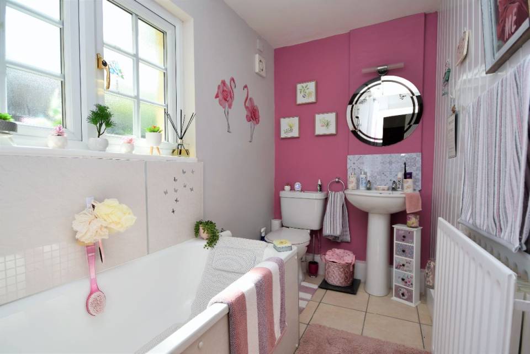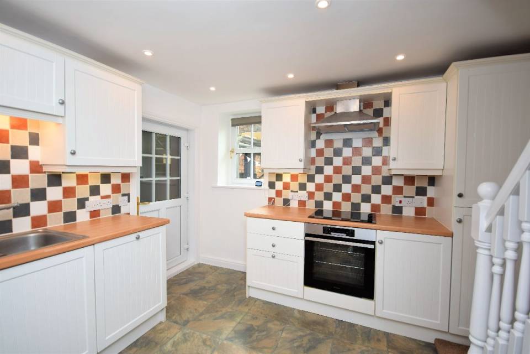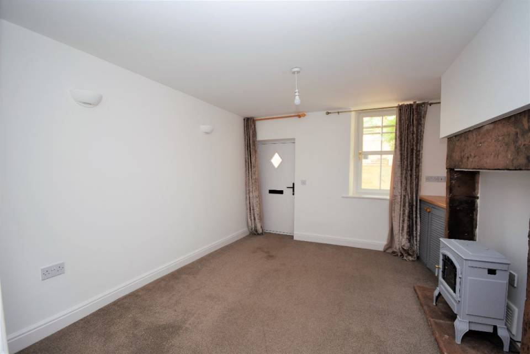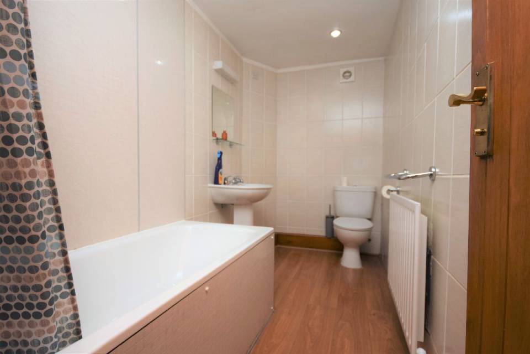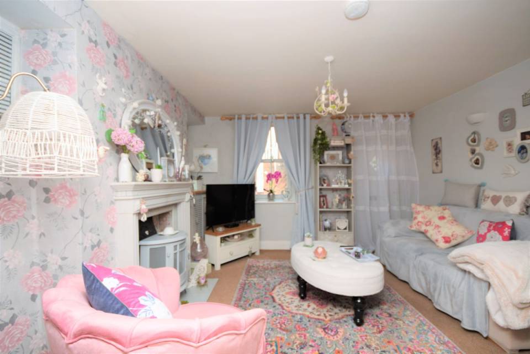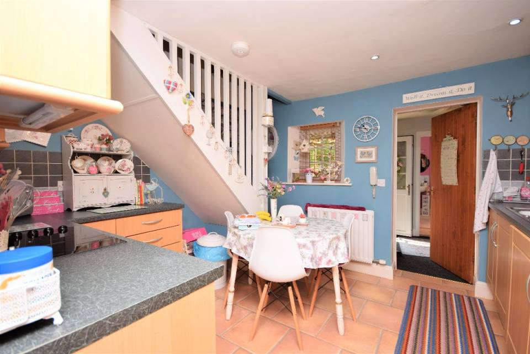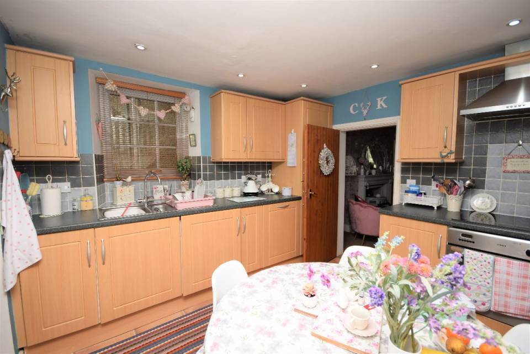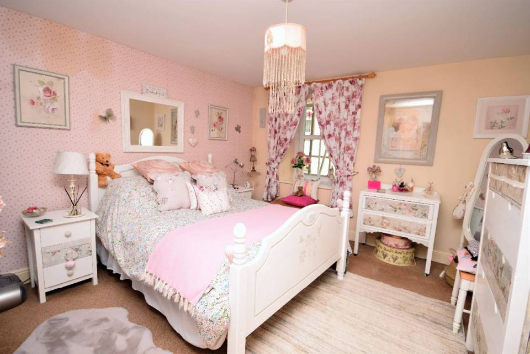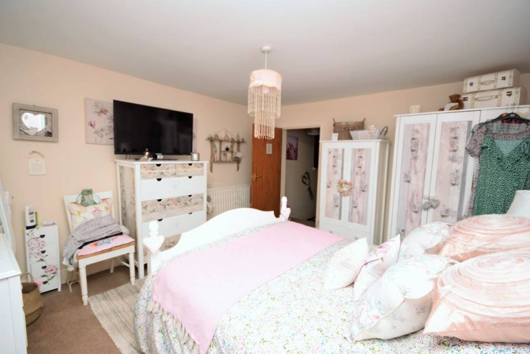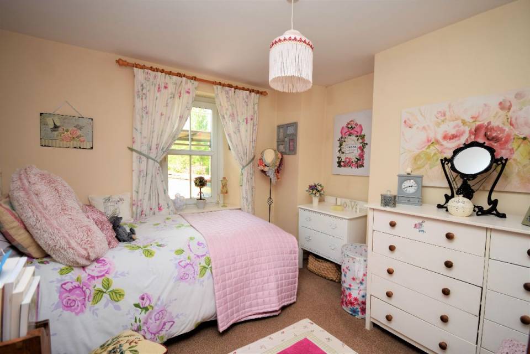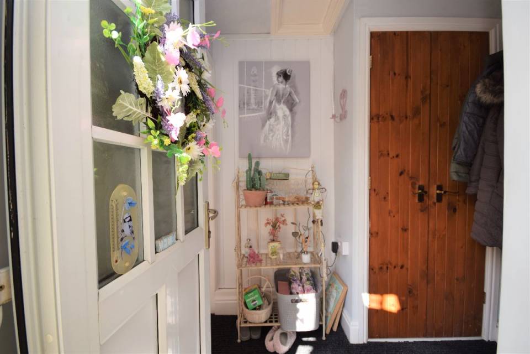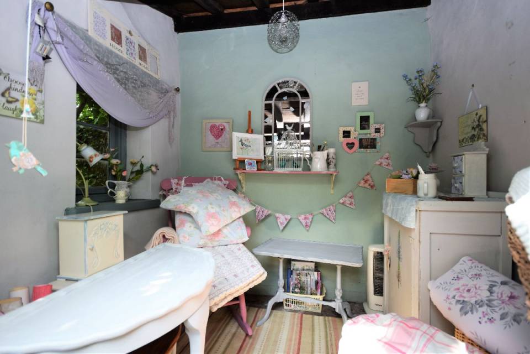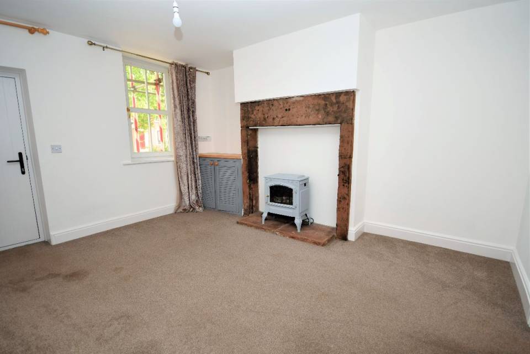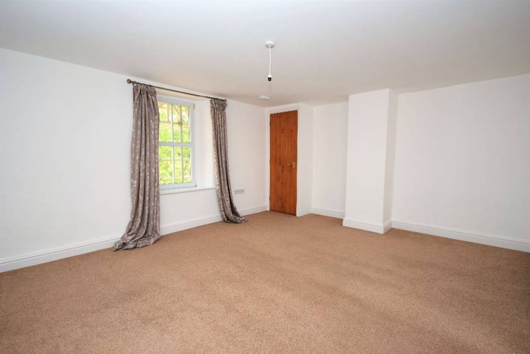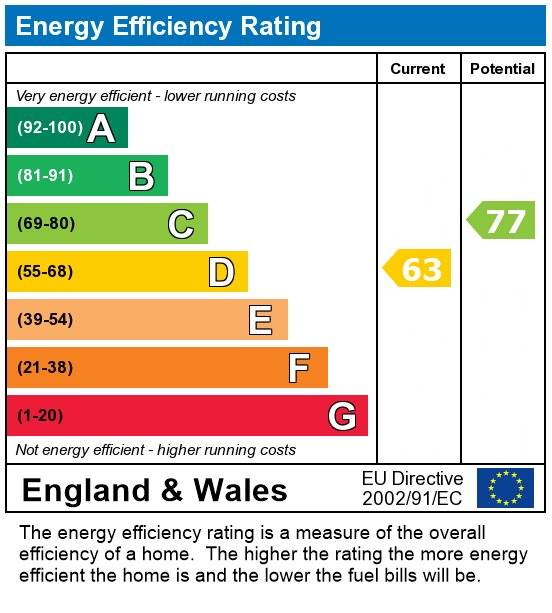
Call us on 01768 890750

45 King Street, Penrith, CA11 7AY
For Sale
2 bedroom Terraced House
1,2 & 3, Foster St, Penrith CA11 7PD
Guide Price:
£315,000
- Overview
- Room Detail
- EPC
- Map
Key Features:
- Rental Portfolio
- Investment Opportunity
- 3 Adjoining properties
- Gas C/Heating And D/Glazing
- Communal Garden Area
12, & 3 Foster Street, Penrith, CA11 7PD
Agent Reference: ARNISON_RS0666
A FABULOUS OPPORTUNITY TO PURCHASE 3 ADJOINING PROPERTIES AS A RENTAL PORTFOLIO close to the town centre. Combination of 2 x 2 bedroom houses and a 2 bedroom apartment. Outside is a communal patio area with 2 storage sheds and a summerhouse. Entry is via secure telephone entry system.
Property Detail
1 Foster Street, Nelson's Piece
Entrance
Accessed via stone steps to the rear of the property. Internal stairs lead to the FIRST floor.
Living Room: 11' 6" x 23' 11", 3.50m X 7.30m Open plan living space with vaulted ceiling, character beams and dual aspect windows.
Kitchen/dining area: comprising of a range of wall and base units with complementary worktop, stainless steel sink, integral dishwasher, washing machine, fridge, freezer, electric cooker and hob with extractor fan above. Two double glazed windows to the rear and there is a built in storage cupboard.
Lounge Area. - Free standing electric stove on sandstone hearth and surround, radiator and double glazed window to the front aspect. L shaped sofa, TV point and cupboard with central heating boiler.
Landing
With radiator and storage cupboard. Doors leading to:
Bedroom 1 9' 7" x 15' 5", 2.93m X 4.70m Double glazed window to front aspect, radiator.
Bedroom 2: 8' 1" x 10' 10", 2.47m X 3.29m Double glazed window to rear and radiator.
Bathroom/WC
Fitted with three piece suite with shower mixer tap over bath, pedestal wash hand basin and WC. Radiator and extractor fan.
Outside - Communal rear patio area with stone storage shed.
2 Foster Street - Shepherds Cottage
3.40m x 3.89m into alcoves. With pedestrian door from the street and double glazed window to the front. Freestanding electric stove style fire set into feature sandstone surround and hearth. Radiator heating Telephone and television points.
Kitchen: 3.2m x 3.4m A fitted kitchen comprising of a range of white shaker style wall and base units with tiled splashbacks, and incorporating a stainless steel sink unit and complementary worktops. Integrated appliances include electric oven and hob with extractor hood over, washing machine, dishwasher and fridge/freezer. Double glazed window to the rear aspect and radiator. Security phone and door to the passageway and rear communal yard. Stairs rising to the first floor.
Bedroom 1: 3.93m x 4.74m (max) A spacious double room with radiator, double glazed window to the front aspect and built in cupboard housing the central heating boiler. Television and telephone points.
Bedroom 2: 2.28m x 2.33m. Radiator and double glazed window to the rear. Television and telephone point.
Bathroom/WC - Fitted with a white suite comprising of panelled bath with chrome shower riser, WC and pedestal wash basin having light and shaver point above. Radiator and extractor fan. Fully tiled walls.
Garden: A pedestrian door on Foster Street allows secure access to the passageway leading to the rear door and further to the communal yard. Stone built storage shed with power.
3 Foster Street - Yeomans Cottage
Entrance Porch: Cupboard housing combi boiler.
Kitchen: 3.17m x 3.65m Fitted with wall and base units and complementary laminate work surface. Electric oven and hob with extractor over. 1 1/2 bowl stainless steel sink, integrated dishwasher, washing machine and fridge freezer. Tiled floor, windows to the side and rear elevations, radiator and stairs off.
Lounge: 3.88m x 3.88m Windows to the front and side elevations, external door. Decorative fireplace. Television and telephone point and radiator.
Bathroom:1.45m x 2.86m Fitted with a white three piece suite comprising bath, w/c and wash hand basin. Radiator and tiled floor, obscured window.
FIRST FLOOR: Landing.
Bedroom 1: 3.62m x 3.91m Window to the front elevation and radiator.
Bedroom 2: 3.02m x 3.20m Window to rear elevation and radiator.
Outside: Shared courtyard to the rear with private summerhouse.
Council Tax Band: B (Westmorland & Furness Council)
1 Foster Street, Nelson's Piece
A spacious FIRST FLOOR APARTMENT close to the town centre. The property has open plan living area with vaulted ceiling, fitted kitchen with integral appliances, TWO DOUBLE BEDROOMS and bathroom. Outside is a communal patio area with storage shed. Entry is via secure telephone entry system.
2 Foster Street, Shepherd's Cottage
This TERRACED MAISONETTE is situated close to the town centre and comprises sitting room and kitchen. On the first floor their are two bedrooms and a bathroom. Externally their is a shared yard and a stone outbuilding. Double glazing and gas central heating.
3 Foster Street, Yeoman's Cottage
This TERRACED MAISONETTE is situated close to the town centre and comprises entrance porch, kitchen and sitting room. On the first floor there are two bedrooms and a bathroom. Externally there is a shared yard and garden room. Double glazing and gas central heating.
Tenure
We understand that the tenure of the property is freehold
Services
Mains water, electricity, gas, mains drainage and telephone subject to BT regulations.
Agents Note
These particulars, whilst believed to be accurate are set out as a general guideline and do not constitute any part of an offer or contract. Intending Purchasers should not rely on them as statements of representation of fact, but must satisfy themselves by inspection or otherwise as to their accuracy. The services, systems, and appliances shown may not have been tested and has no guarantee as to their operability or efficiency can be given. All floor plans are created as a guide to the lay out of the property and should not be considered as a true depiction of any property and constitutes no part of a legal contract.
Viewings
Strictly by appointment through the sole agent, Arnison Heelis, telephone 01768 890750
Council Tax Bands
All 3 properties are in Band B
EPC Ratings
1 Foster Street Band D
2 Foster Street Band C
3 Foster Street Band D
Entrance
Accessed via stone steps to the rear of the property. Internal stairs lead to the FIRST floor.
Living Room: 11' 6" x 23' 11", 3.50m X 7.30m Open plan living space with vaulted ceiling, character beams and dual aspect windows.
Kitchen/dining area: comprising of a range of wall and base units with complementary worktop, stainless steel sink, integral dishwasher, washing machine, fridge, freezer, electric cooker and hob with extractor fan above. Two double glazed windows to the rear and there is a built in storage cupboard.
Lounge Area. - Free standing electric stove on sandstone hearth and surround, radiator and double glazed window to the front aspect. L shaped sofa, TV point and cupboard with central heating boiler.
Landing
With radiator and storage cupboard. Doors leading to:
Bedroom 1 9' 7" x 15' 5", 2.93m X 4.70m Double glazed window to front aspect, radiator.
Bedroom 2: 8' 1" x 10' 10", 2.47m X 3.29m Double glazed window to rear and radiator.
Bathroom/WC
Fitted with three piece suite with shower mixer tap over bath, pedestal wash hand basin and WC. Radiator and extractor fan.
Outside - Communal rear patio area with stone storage shed.
2 Foster Street - Shepherds Cottage
3.40m x 3.89m into alcoves. With pedestrian door from the street and double glazed window to the front. Freestanding electric stove style fire set into feature sandstone surround and hearth. Radiator heating Telephone and television points.
Kitchen: 3.2m x 3.4m A fitted kitchen comprising of a range of white shaker style wall and base units with tiled splashbacks, and incorporating a stainless steel sink unit and complementary worktops. Integrated appliances include electric oven and hob with extractor hood over, washing machine, dishwasher and fridge/freezer. Double glazed window to the rear aspect and radiator. Security phone and door to the passageway and rear communal yard. Stairs rising to the first floor.
Bedroom 1: 3.93m x 4.74m (max) A spacious double room with radiator, double glazed window to the front aspect and built in cupboard housing the central heating boiler. Television and telephone points.
Bedroom 2: 2.28m x 2.33m. Radiator and double glazed window to the rear. Television and telephone point.
Bathroom/WC - Fitted with a white suite comprising of panelled bath with chrome shower riser, WC and pedestal wash basin having light and shaver point above. Radiator and extractor fan. Fully tiled walls.
Garden: A pedestrian door on Foster Street allows secure access to the passageway leading to the rear door and further to the communal yard. Stone built storage shed with power.
3 Foster Street - Yeomans Cottage
Entrance Porch: Cupboard housing combi boiler.
Kitchen: 3.17m x 3.65m Fitted with wall and base units and complementary laminate work surface. Electric oven and hob with extractor over. 1 1/2 bowl stainless steel sink, integrated dishwasher, washing machine and fridge freezer. Tiled floor, windows to the side and rear elevations, radiator and stairs off.
Lounge: 3.88m x 3.88m Windows to the front and side elevations, external door. Decorative fireplace. Television and telephone point and radiator.
Bathroom:1.45m x 2.86m Fitted with a white three piece suite comprising bath, w/c and wash hand basin. Radiator and tiled floor, obscured window.
FIRST FLOOR: Landing.
Bedroom 1: 3.62m x 3.91m Window to the front elevation and radiator.
Bedroom 2: 3.02m x 3.20m Window to rear elevation and radiator.
Outside: Shared courtyard to the rear with private summerhouse.
Council Tax Band: B (Westmorland & Furness Council)
1 Foster Street, Nelson's Piece
A spacious FIRST FLOOR APARTMENT close to the town centre. The property has open plan living area with vaulted ceiling, fitted kitchen with integral appliances, TWO DOUBLE BEDROOMS and bathroom. Outside is a communal patio area with storage shed. Entry is via secure telephone entry system.
2 Foster Street, Shepherd's Cottage
This TERRACED MAISONETTE is situated close to the town centre and comprises sitting room and kitchen. On the first floor their are two bedrooms and a bathroom. Externally their is a shared yard and a stone outbuilding. Double glazing and gas central heating.
3 Foster Street, Yeoman's Cottage
This TERRACED MAISONETTE is situated close to the town centre and comprises entrance porch, kitchen and sitting room. On the first floor there are two bedrooms and a bathroom. Externally there is a shared yard and garden room. Double glazing and gas central heating.
Tenure
We understand that the tenure of the property is freehold
Services
Mains water, electricity, gas, mains drainage and telephone subject to BT regulations.
Agents Note
These particulars, whilst believed to be accurate are set out as a general guideline and do not constitute any part of an offer or contract. Intending Purchasers should not rely on them as statements of representation of fact, but must satisfy themselves by inspection or otherwise as to their accuracy. The services, systems, and appliances shown may not have been tested and has no guarantee as to their operability or efficiency can be given. All floor plans are created as a guide to the lay out of the property and should not be considered as a true depiction of any property and constitutes no part of a legal contract.
Viewings
Strictly by appointment through the sole agent, Arnison Heelis, telephone 01768 890750
Council Tax Bands
All 3 properties are in Band B
EPC Ratings
1 Foster Street Band D
2 Foster Street Band C
3 Foster Street Band D

