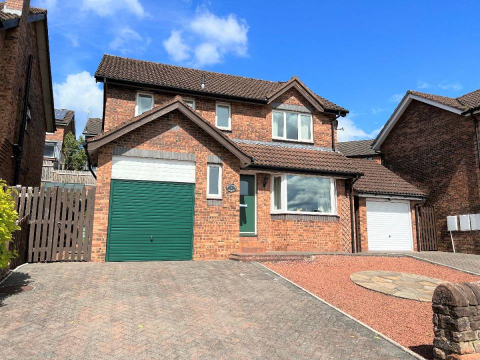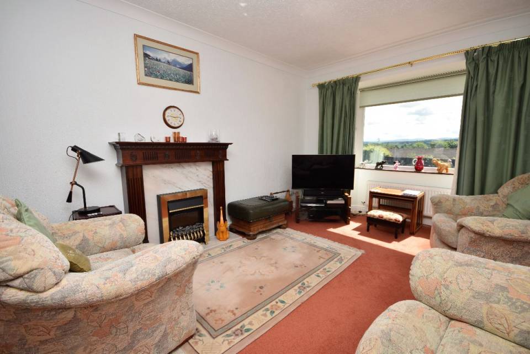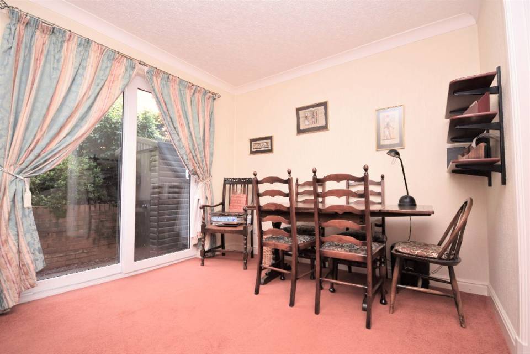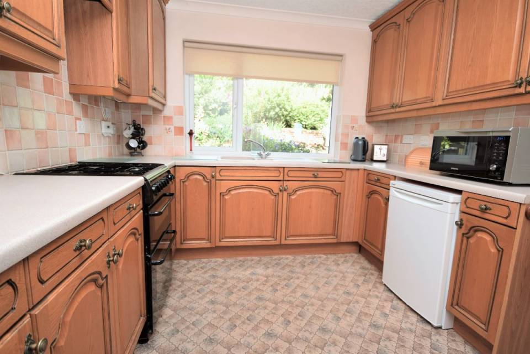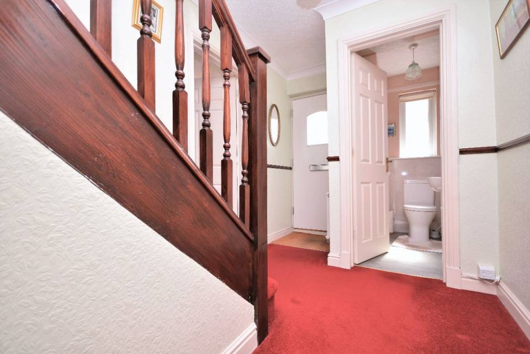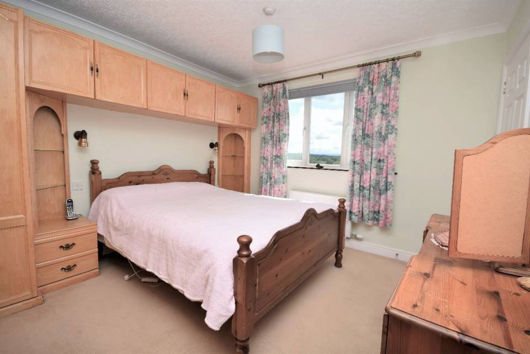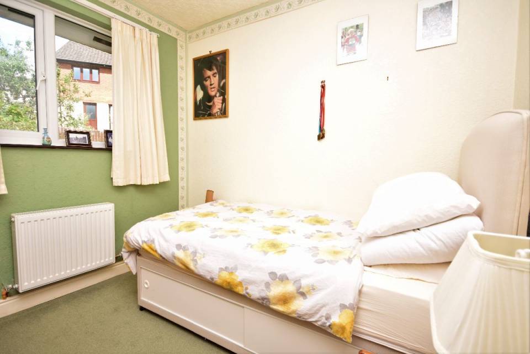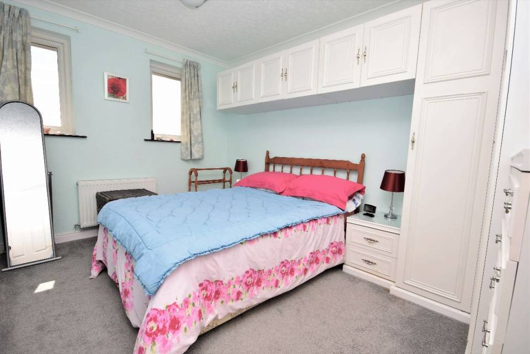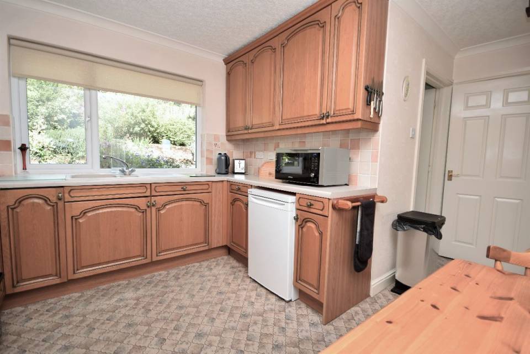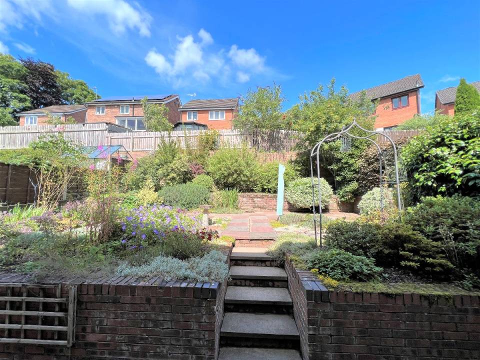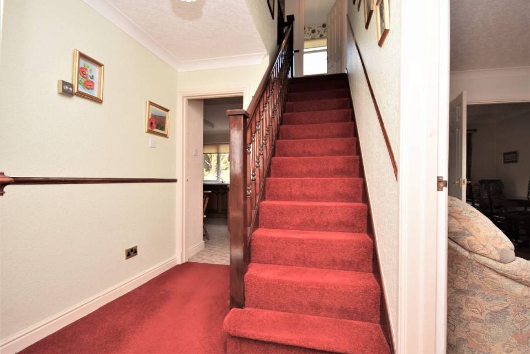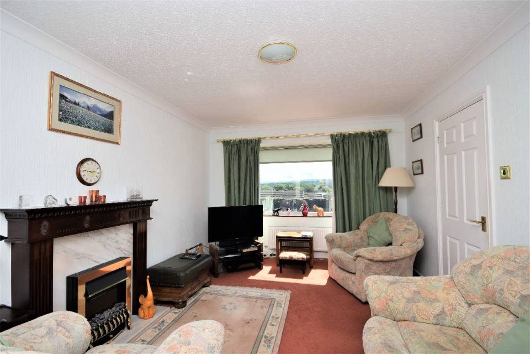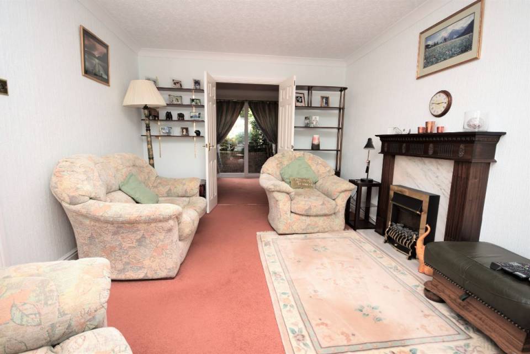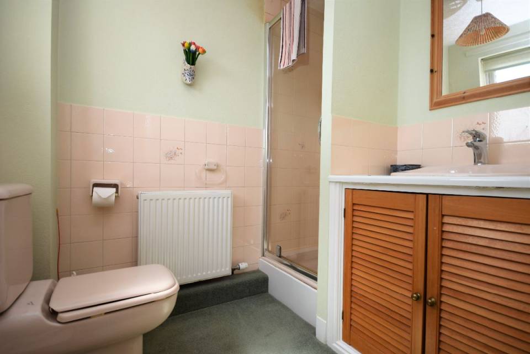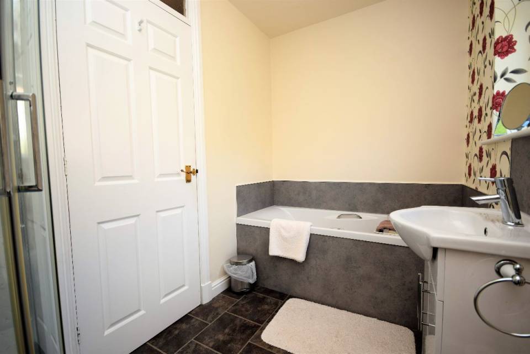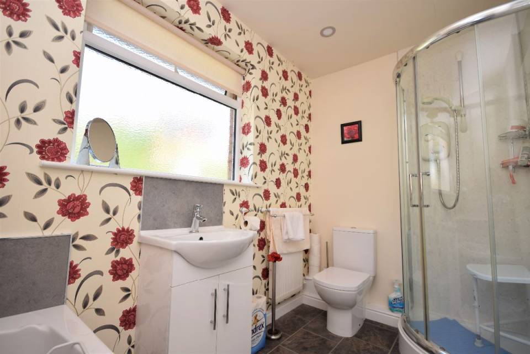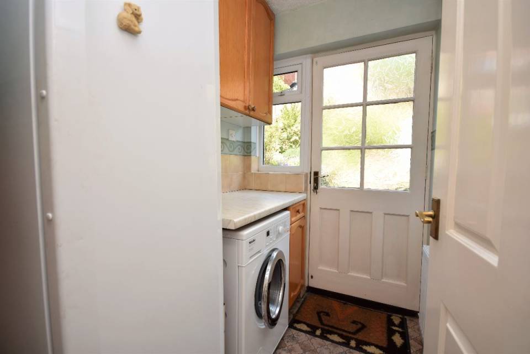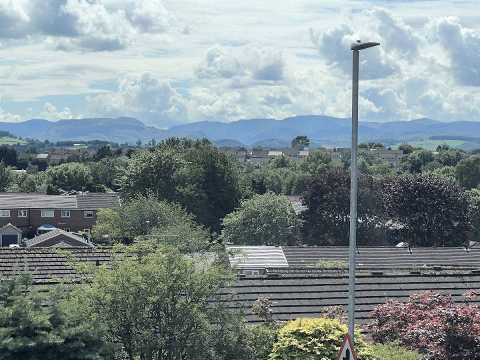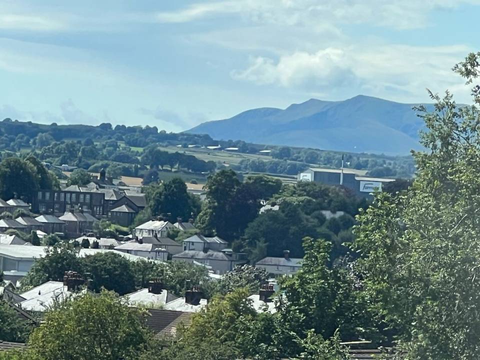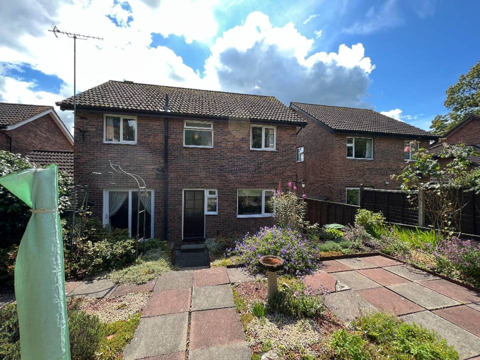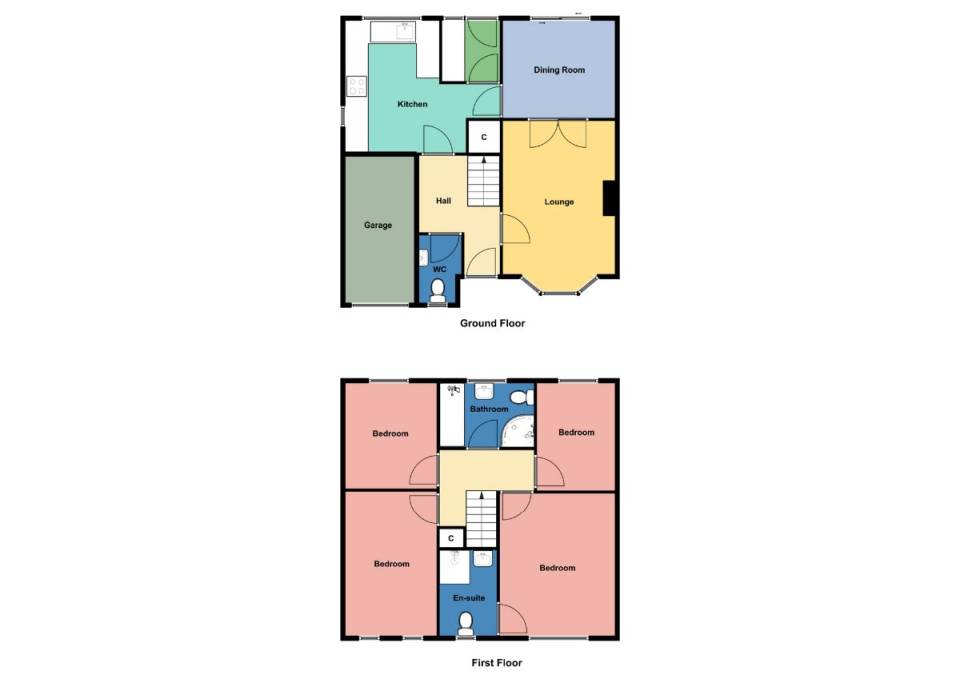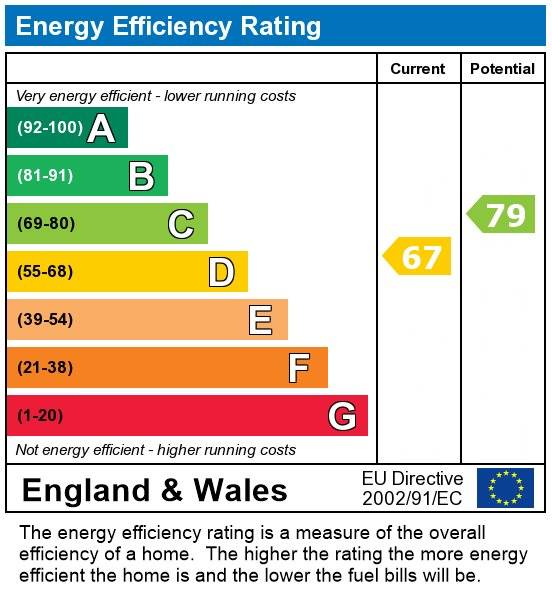
Call us on 01768 890750

45 King Street, Penrith, CA11 7AY
For Sale
4 bedroom Detached House
Brooklands Grange, Penrith CA11 8TG
Guide Price:
£329,000
- Overview
- Room Detail
- Floorplan
- EPC
- Map
Key Features:
- Detached Property
- Four Bedrooms ( Master-En-Suite)
- Desirable Location
- Views Over Penrith And Beyond
- EPC Rating D
3, Brooklands Grange, Penrith, CA11 8TQ
Agent Reference: ARNISON_RS0660
This FOUR bedroom property is located a short walk from the town center and comprises hallway, cloakroon/wc,lounge, dinning room, kitchen and utility. On the first floor are FOUR BEDROOMS (master en-suite)and bathroom. Externally there is a garage and off road parking. Front & rear gardens. EPC - D
Property Detail
This FOUR bedroom property is located a short walk from the town center and comprises hallway, cloakroon/wc,lounge, dinning room, kitchen and utility. On the first floor are FOUR BEDROOMS (master en-suite)and bathroom. Externally there is a garage and off road parking. Front & rear gardens. EPC - D
Council Tax Band: D (Westmorland & Furness Council)
Tenure: Freehold
Hall
Radiator and stairs to first floor.
Cloakroom/WC
Obscured double glazed window, wash hand basin and w/c.
Lounge w: 10' 8" x l: 14' 6" (w: 3.25m x l: 4.42m)
3.25m x 4.42m Double glazed bay window to the front elevation. Electric fire set in surround and radiator. Double doors into ;
Dining Room w: 9' 3" x l: 10' 8" (w: 2.81m x l: 3.26m)
2.81m x 3.26m Double glazed sliding doors to the rear elevation, radiator.
Utility w: 4' 9" x l: 6' 4" (w: 1.45m x l: 1.93m)
1.45m x 1.93m Fitted with wall and base units. Plumbing for washing machine, radiator. Window and door out to the rear garden.
Kitchen w: 10' 10" x l: 11' 4" (w: 3.31m x l: 3.45m)
3.31m x 3.45m (measurements include the units) Fitted with a range of oak fronted wall and base units and complementary laminate worktops and tiled splash backs. 1 1/2 sink set below window to the rear elevation. Space for cooker with extractor over. Space for fridge. Side window and radiator.
Garage w: 7' 10" x l: 16' 5" (w: 2.38m x l: 5m)
2.38m x 5m Up and over door, pedestrian door and window to the side and light and power.
FIRST FLOOR
Landing
Loft access hatch and cupboard housing the hot water cylinder.
Bedroom 1 w: 11' x l: 12' 5" (w: 3.35m x l: 3.79m)
3.35m x 3.79m Double glazed window to the front elevation with views towards the Lake District Fells. Built in wardrobes with overhead lockers and drawers. Radiator.
En-suite w: 5' 9" x l: 6' 7" (w: 1.74m x l: 2.01m)
1.74m x 2.01m Obscured double glazed window. Thermostatic shower in cubicle, wash hand basin over vanity unit and w/c. Radiator.
Bedroom 2 w: 8' 10" x l: 12' 6" (w: 2.68m x l: 3.81m)
2.68m x 3.81m Two double glazed windows to the front elevation with views towards the Lake District Fells. Built in wardrobes with overhead lockers and drawers. Radiator.
Bedroom 3 w: 8' 5" x l: 8' 8" (w: 2.56m x l: 2.64m)
2.56m x 2.64m Double glazed window to the rear and radiator.
Bedroom 4 w: 7' 9" x l: 8' 8" (w: 2.37m x l: 2.65m)
2.37m x 2.65m Double glazed window to the rear and radiator.
Bathroom/WC w: 5' 6" x l: 9' 2" (w: 1.67m x l: 2.79m)
1.67m x 2.79m Fitted with a bath, wash hand basin set on vanity. Shower enclosure with electric shower over and w/c. Radiator and double glazed obscured window.
Rear Garden
Patio area and well stocked borders. A path leads around to the front.
Tenure
We understand that the tenure of the property is freehold but the title deeds have not been examined.
Services
Mains water, electricity, gas, mains drainage and telephone subject to BT regulations.
Agents Note
These particulars, whilst believed to be accurate are set out as a general guideline and do not constitute any part of an offer or contract. Intending Purchasers should not rely on them as statements of representation of fact, but must satisfy themselves by inspection or otherwise as to their accuracy. The services, systems, and appliances shown may not have been tested and has no guarantee as to their operability or efficiency can be given. All floor plans are created as a guide to the lay out of the property and should not be considered as a true depiction of any property and constitutes no part of a legal contract.
Viewings
Strictly by appointment through the sole agent, Arnison Heelis, telephone 01768 890750
Council Tax Band: D (Westmorland & Furness Council)
Tenure: Freehold
Hall
Radiator and stairs to first floor.
Cloakroom/WC
Obscured double glazed window, wash hand basin and w/c.
Lounge w: 10' 8" x l: 14' 6" (w: 3.25m x l: 4.42m)
3.25m x 4.42m Double glazed bay window to the front elevation. Electric fire set in surround and radiator. Double doors into ;
Dining Room w: 9' 3" x l: 10' 8" (w: 2.81m x l: 3.26m)
2.81m x 3.26m Double glazed sliding doors to the rear elevation, radiator.
Utility w: 4' 9" x l: 6' 4" (w: 1.45m x l: 1.93m)
1.45m x 1.93m Fitted with wall and base units. Plumbing for washing machine, radiator. Window and door out to the rear garden.
Kitchen w: 10' 10" x l: 11' 4" (w: 3.31m x l: 3.45m)
3.31m x 3.45m (measurements include the units) Fitted with a range of oak fronted wall and base units and complementary laminate worktops and tiled splash backs. 1 1/2 sink set below window to the rear elevation. Space for cooker with extractor over. Space for fridge. Side window and radiator.
Garage w: 7' 10" x l: 16' 5" (w: 2.38m x l: 5m)
2.38m x 5m Up and over door, pedestrian door and window to the side and light and power.
FIRST FLOOR
Landing
Loft access hatch and cupboard housing the hot water cylinder.
Bedroom 1 w: 11' x l: 12' 5" (w: 3.35m x l: 3.79m)
3.35m x 3.79m Double glazed window to the front elevation with views towards the Lake District Fells. Built in wardrobes with overhead lockers and drawers. Radiator.
En-suite w: 5' 9" x l: 6' 7" (w: 1.74m x l: 2.01m)
1.74m x 2.01m Obscured double glazed window. Thermostatic shower in cubicle, wash hand basin over vanity unit and w/c. Radiator.
Bedroom 2 w: 8' 10" x l: 12' 6" (w: 2.68m x l: 3.81m)
2.68m x 3.81m Two double glazed windows to the front elevation with views towards the Lake District Fells. Built in wardrobes with overhead lockers and drawers. Radiator.
Bedroom 3 w: 8' 5" x l: 8' 8" (w: 2.56m x l: 2.64m)
2.56m x 2.64m Double glazed window to the rear and radiator.
Bedroom 4 w: 7' 9" x l: 8' 8" (w: 2.37m x l: 2.65m)
2.37m x 2.65m Double glazed window to the rear and radiator.
Bathroom/WC w: 5' 6" x l: 9' 2" (w: 1.67m x l: 2.79m)
1.67m x 2.79m Fitted with a bath, wash hand basin set on vanity. Shower enclosure with electric shower over and w/c. Radiator and double glazed obscured window.
Rear Garden
Patio area and well stocked borders. A path leads around to the front.
Tenure
We understand that the tenure of the property is freehold but the title deeds have not been examined.
Services
Mains water, electricity, gas, mains drainage and telephone subject to BT regulations.
Agents Note
These particulars, whilst believed to be accurate are set out as a general guideline and do not constitute any part of an offer or contract. Intending Purchasers should not rely on them as statements of representation of fact, but must satisfy themselves by inspection or otherwise as to their accuracy. The services, systems, and appliances shown may not have been tested and has no guarantee as to their operability or efficiency can be given. All floor plans are created as a guide to the lay out of the property and should not be considered as a true depiction of any property and constitutes no part of a legal contract.
Viewings
Strictly by appointment through the sole agent, Arnison Heelis, telephone 01768 890750

