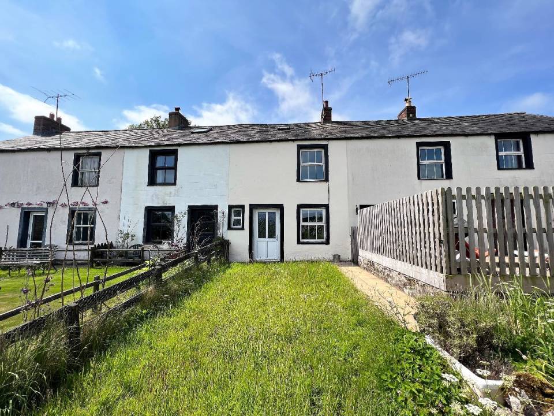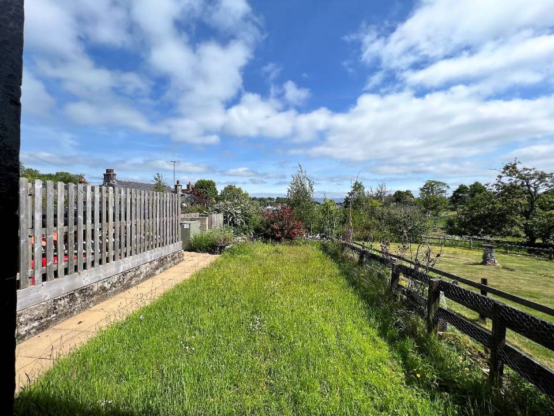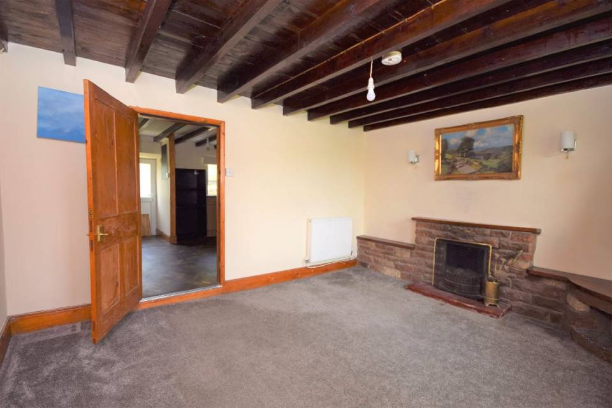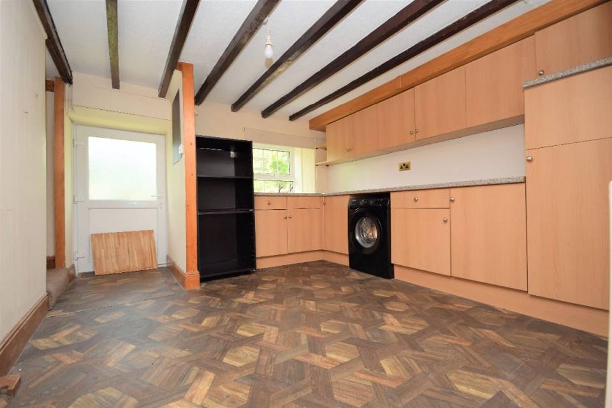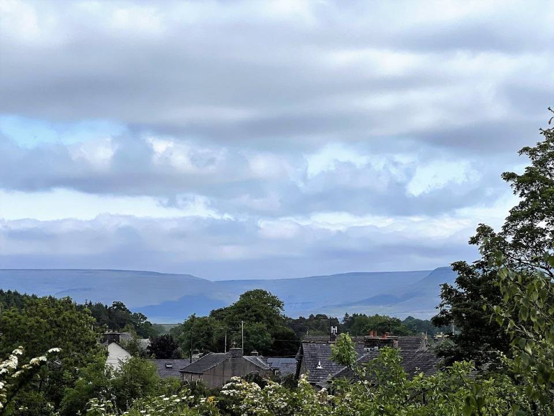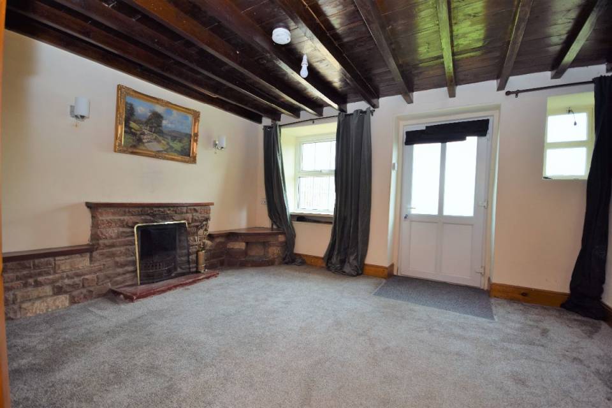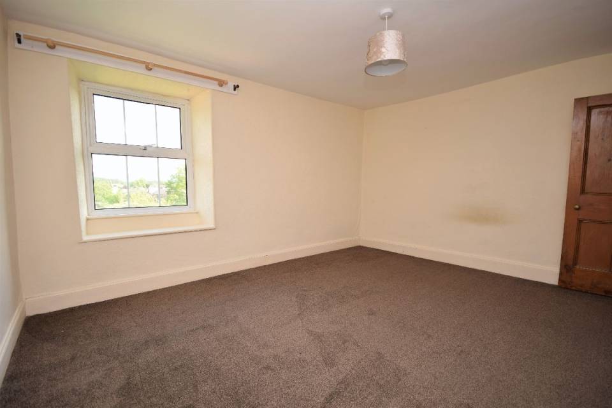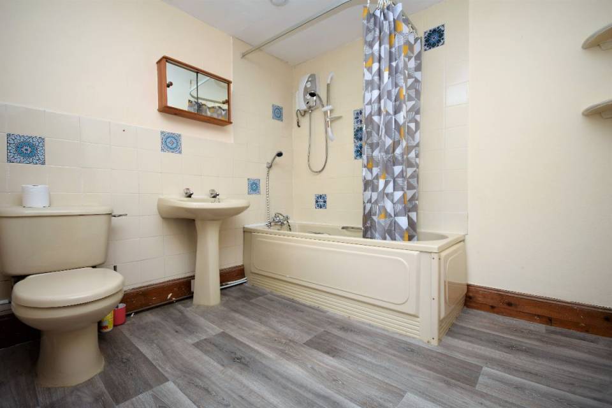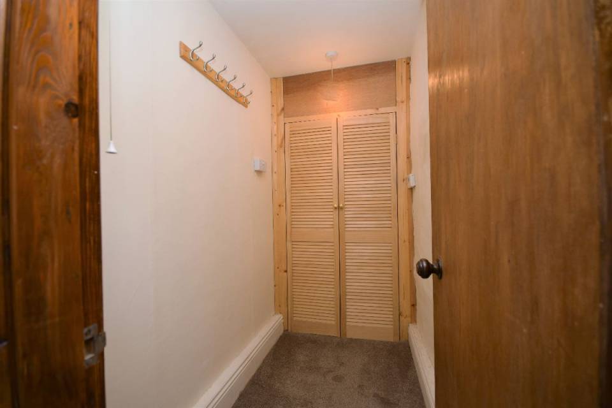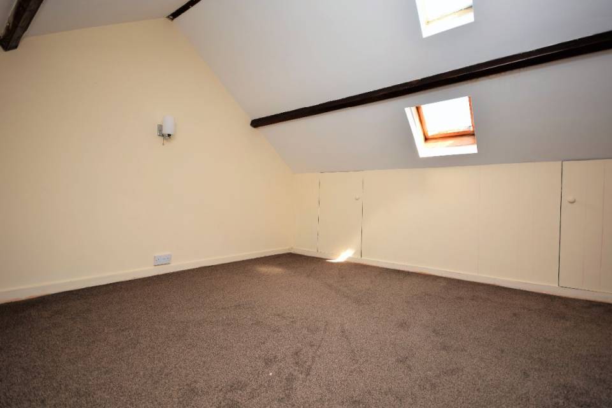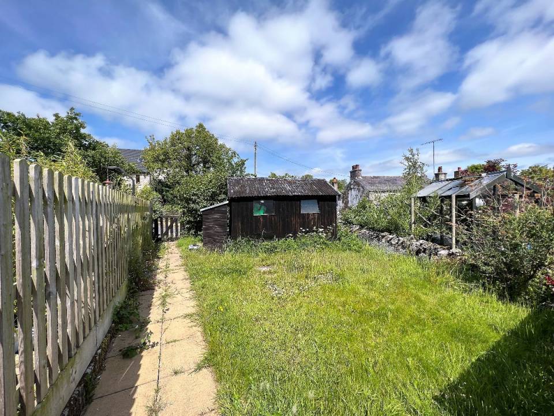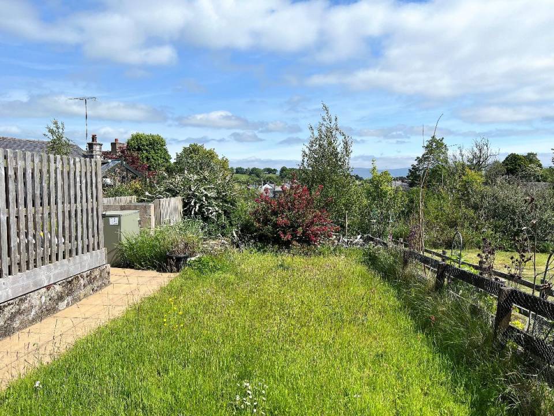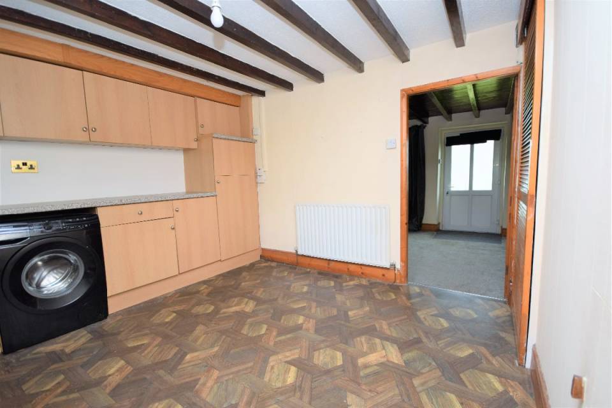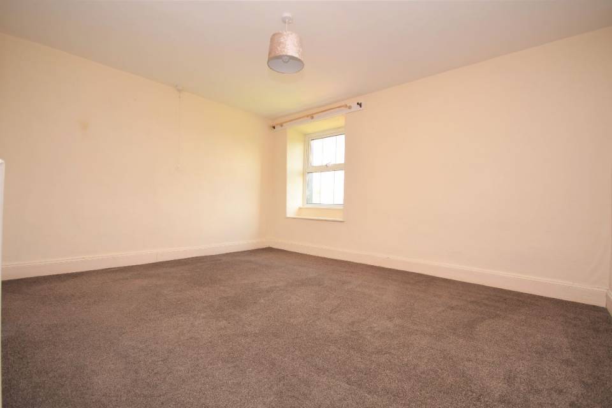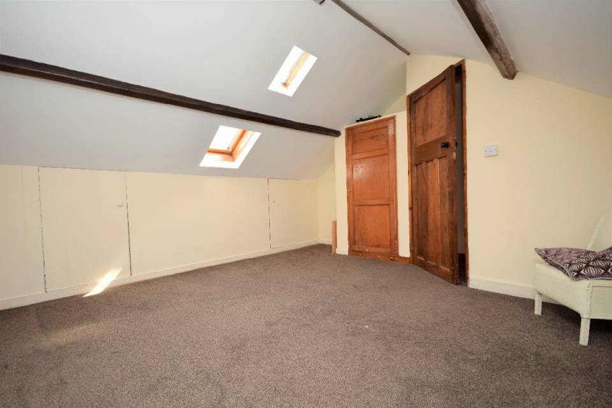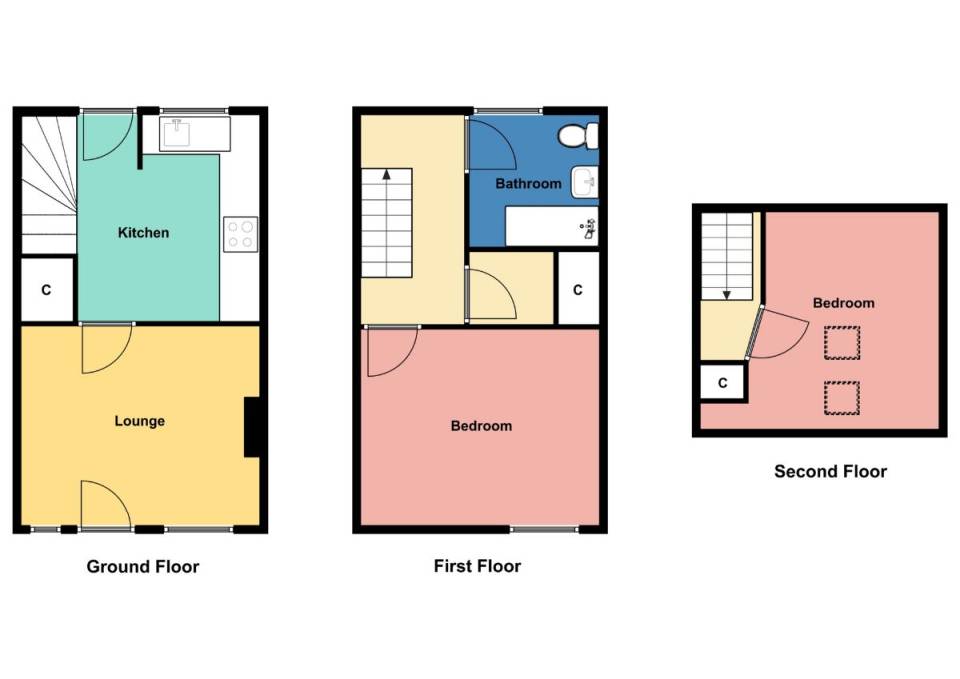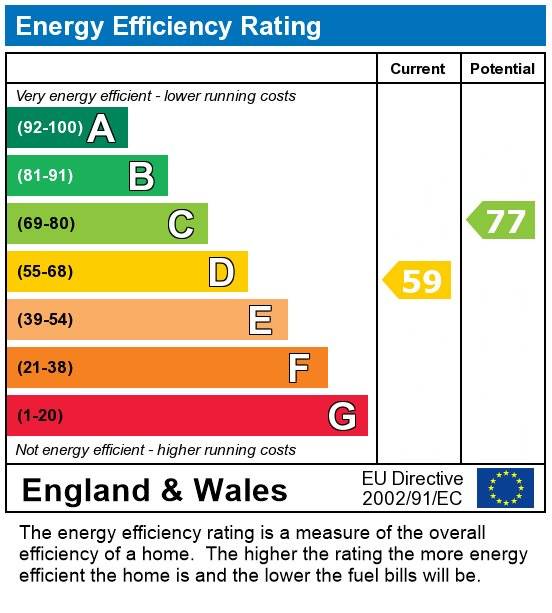
Call us on 01768 890750

45 King Street, Penrith, CA11 7AY
SOLD STC
2 bedroom Cottage
North View, Great Asby, CA16 6HB
Guide Price:
£155,000
- Overview
- Room Detail
- Floorplan
- EPC
- Map
Key Features:
- Mid-Terrace Property
- Quiet Village Location
- Westmorland Dales National Park
- EPC Rating D
3, North View, Great Asby, Appleby-in-Westmorland, CA16 6HB
Agent Reference: ARNISON_RS0654
This 2 bedroom mid terrace cottage sits in an elevated position in the idyllic village of Great Asby with beautiful views of the Pennines. The ground floor provides sitting room & kitchen with 2 double bedrooms, dressing room & bathroom to the floors above. The garden has flower borders & lawn.
Property Detail
This 2 bedroom mid terrace cottage sits in an elevated position in the idyllic village of Great Asby with beautiful views of the Pennines. The ground floor provides sitting room & kitchen with 2 double bedrooms, dressing room & bathroom to the floors above. The garden has flower borders & lawn.
Council Tax Band: B (Westmorland & Furness Council)
Tenure: Freehold
Location
Great Asby is a picturesque village with a primary school, pub, playground, church and village hall which hosts a variety of clubs. It is around five miles from the town of Appleby, with further amenities and Carlisle-Settle line train station. This desirable Cumbrian village is in the Westmorland Dales, which is located in the north of the Yorkshire Dales National Park and is within easy reach of the Lake District and national transport links.
Sitting Room w: 11' x l: 13' 4" (w: 3.35m x l: 4.06m)
3.35m x 4.06m With ceiling beams, radiator, open fire in sandstone surround, 2 windows to the front and external door.
Kitchen w: 10' 10" x l: 11' 7" (w: 3.29m x l: 3.52m)
3.29m x 3.52m Having a range of wood effect wall and base units with granite effect worktops, space for a slot in cooker, plumbing for a washing machine, stainless steel sink and drainer. Window to rear aspect, radiator, under stairs cupboard and external door.
FIRST FLOOR
Landing with radiator.
Bedroom 1 w: 11' 1" x l: 13' 7" (w: 3.39m x l: 4.13m)
3.39m x 4.13m Window to the front aspect and radiator.
Dressing Room
With cupboard housing the water cylinder.
Bathroom w: 7' 10" x l: 8' 6" (w: 2.39m x l: 2.58m)
2.39m x 2.58m Three piece suite comprising panelled bath, hand basin, WC, part tiled walls, radiator, obscured window to rear aspect.
SECOND FLOOR:
Bedroom 2 w: 12' 2" x l: 13' (w: 3.7m x l: 3.97m)
3.70m x 3.97m With Velux type window, beams, roof light, under eaves storage and wardrobe.
Outside
Attractive lawned gardens with flower borders and shed - lovely open Pennine views.
Tenure
We understand that the tenure of the property is freehold but Title Deeds have not been examined.
Services
Mains water electric and drainage Oil fired central heating.
The mention of any appliances and/or services within these sales particulars does not imply that they are in full and efficient working order.
Agents Note
These particulars, whilst believed to be accurate are set out as a general guideline and do not constitute any part of an offer or contract. Intending Purchasers should not rely on them as statements of representation of fact, but must satisfy themselves by inspection or otherwise as to their accuracy. The services, systems, and appliances shown may not have been tested and has no guarantee as to their operability or efficiency can be given. All floor plans are created as a guide to the lay out of the property and should not be considered as a true depiction of any property and constitutes no part of a legal contract.
Viewings
Strictly by appointment through the sole agent, Arnison Heelis, telephone 01768 890750.
Valuation
If you are considering selling your home, then Arnison Heelis would be delighted to provide you with a free valuation, without obligation. For further details, please contact us on 01768 890750
Council Tax Band: B (Westmorland & Furness Council)
Tenure: Freehold
Location
Great Asby is a picturesque village with a primary school, pub, playground, church and village hall which hosts a variety of clubs. It is around five miles from the town of Appleby, with further amenities and Carlisle-Settle line train station. This desirable Cumbrian village is in the Westmorland Dales, which is located in the north of the Yorkshire Dales National Park and is within easy reach of the Lake District and national transport links.
Sitting Room w: 11' x l: 13' 4" (w: 3.35m x l: 4.06m)
3.35m x 4.06m With ceiling beams, radiator, open fire in sandstone surround, 2 windows to the front and external door.
Kitchen w: 10' 10" x l: 11' 7" (w: 3.29m x l: 3.52m)
3.29m x 3.52m Having a range of wood effect wall and base units with granite effect worktops, space for a slot in cooker, plumbing for a washing machine, stainless steel sink and drainer. Window to rear aspect, radiator, under stairs cupboard and external door.
FIRST FLOOR
Landing with radiator.
Bedroom 1 w: 11' 1" x l: 13' 7" (w: 3.39m x l: 4.13m)
3.39m x 4.13m Window to the front aspect and radiator.
Dressing Room
With cupboard housing the water cylinder.
Bathroom w: 7' 10" x l: 8' 6" (w: 2.39m x l: 2.58m)
2.39m x 2.58m Three piece suite comprising panelled bath, hand basin, WC, part tiled walls, radiator, obscured window to rear aspect.
SECOND FLOOR:
Bedroom 2 w: 12' 2" x l: 13' (w: 3.7m x l: 3.97m)
3.70m x 3.97m With Velux type window, beams, roof light, under eaves storage and wardrobe.
Outside
Attractive lawned gardens with flower borders and shed - lovely open Pennine views.
Tenure
We understand that the tenure of the property is freehold but Title Deeds have not been examined.
Services
Mains water electric and drainage Oil fired central heating.
The mention of any appliances and/or services within these sales particulars does not imply that they are in full and efficient working order.
Agents Note
These particulars, whilst believed to be accurate are set out as a general guideline and do not constitute any part of an offer or contract. Intending Purchasers should not rely on them as statements of representation of fact, but must satisfy themselves by inspection or otherwise as to their accuracy. The services, systems, and appliances shown may not have been tested and has no guarantee as to their operability or efficiency can be given. All floor plans are created as a guide to the lay out of the property and should not be considered as a true depiction of any property and constitutes no part of a legal contract.
Viewings
Strictly by appointment through the sole agent, Arnison Heelis, telephone 01768 890750.
Valuation
If you are considering selling your home, then Arnison Heelis would be delighted to provide you with a free valuation, without obligation. For further details, please contact us on 01768 890750

