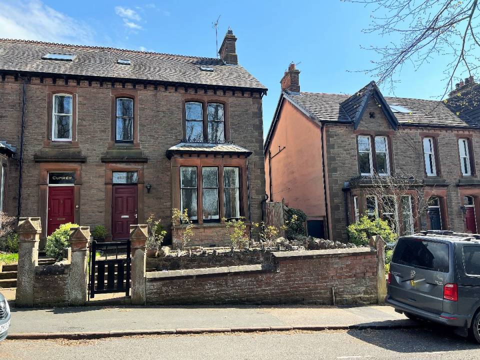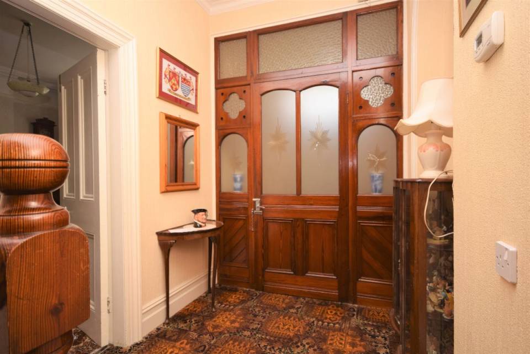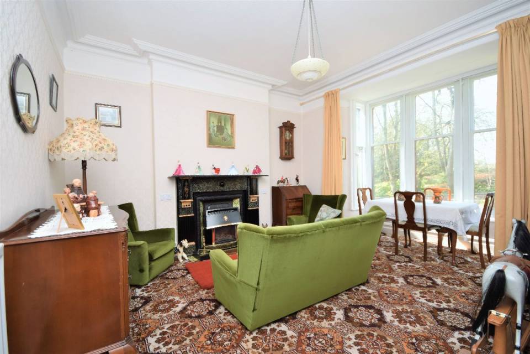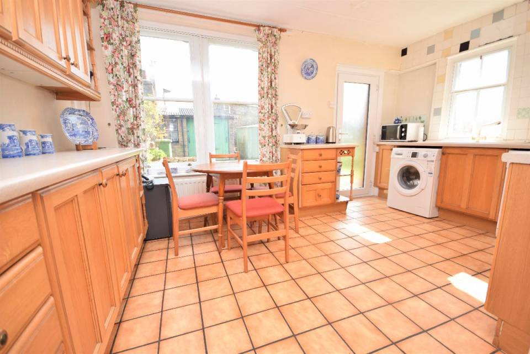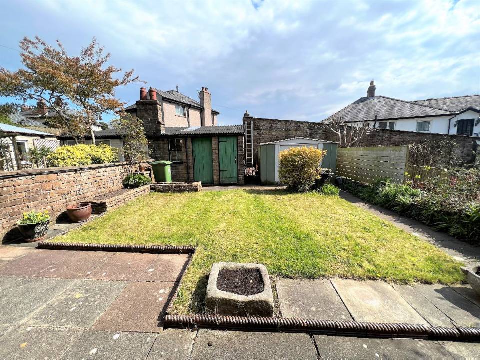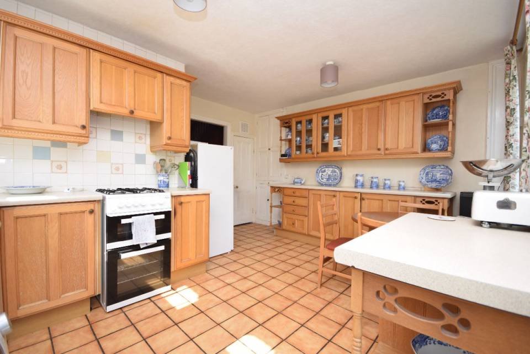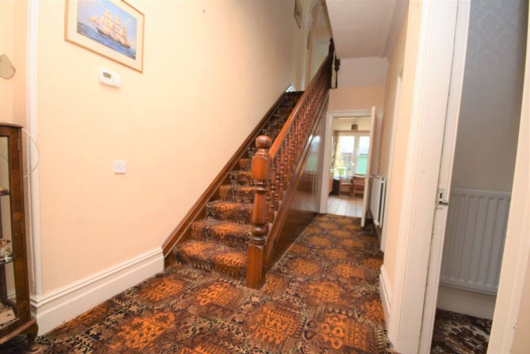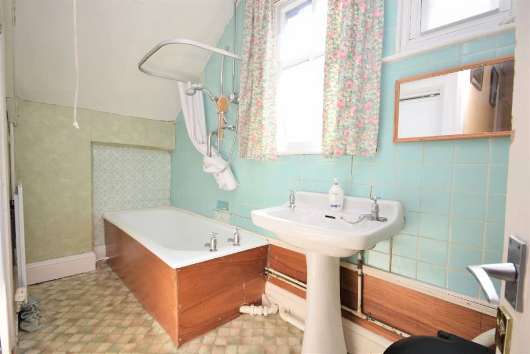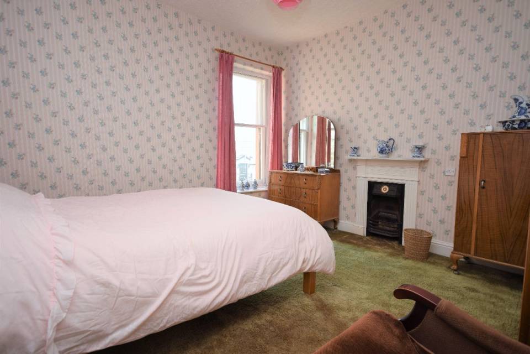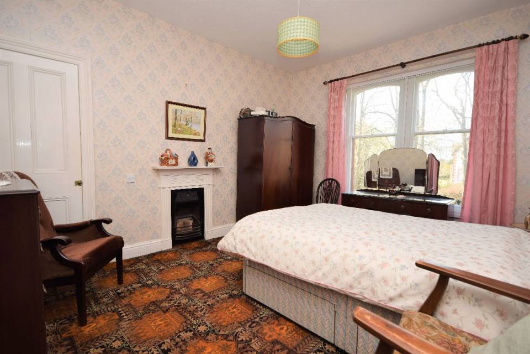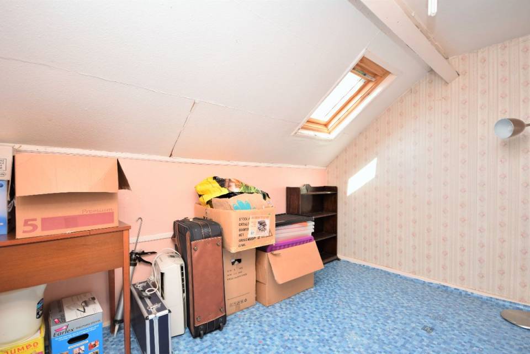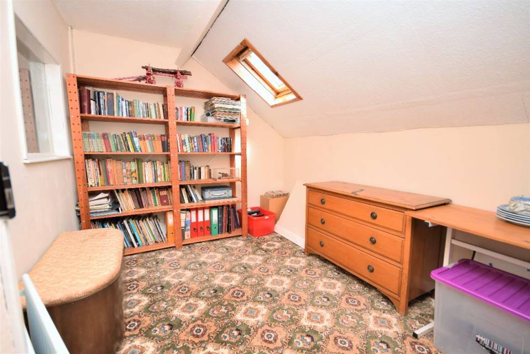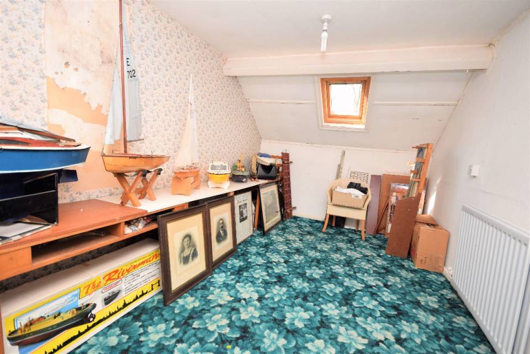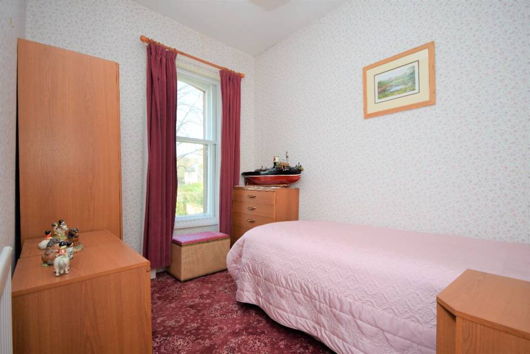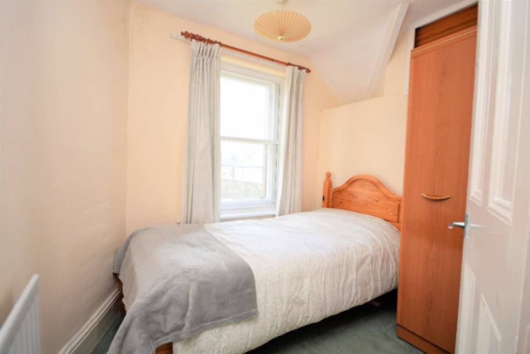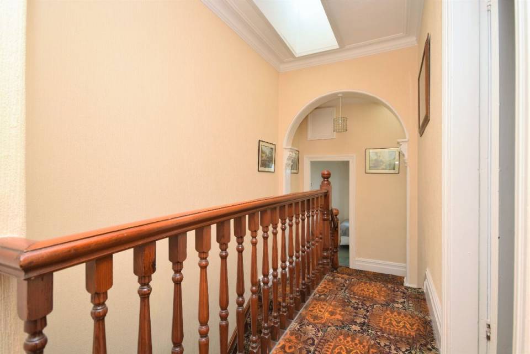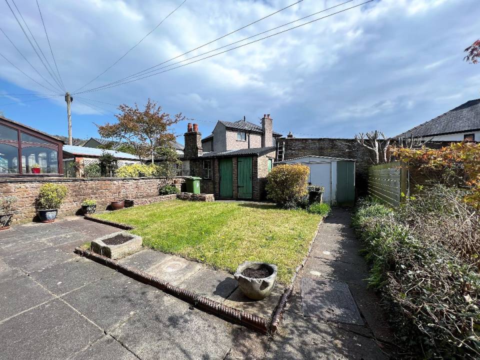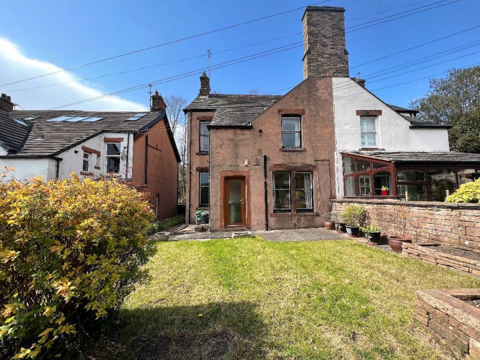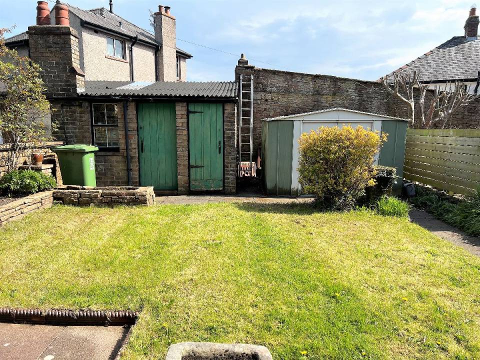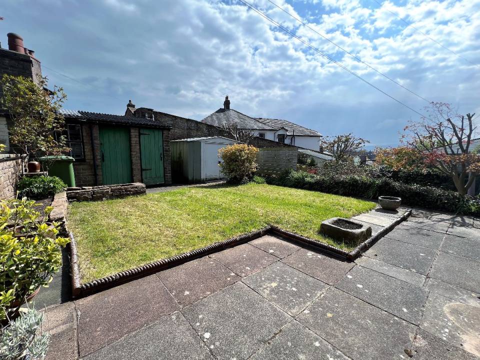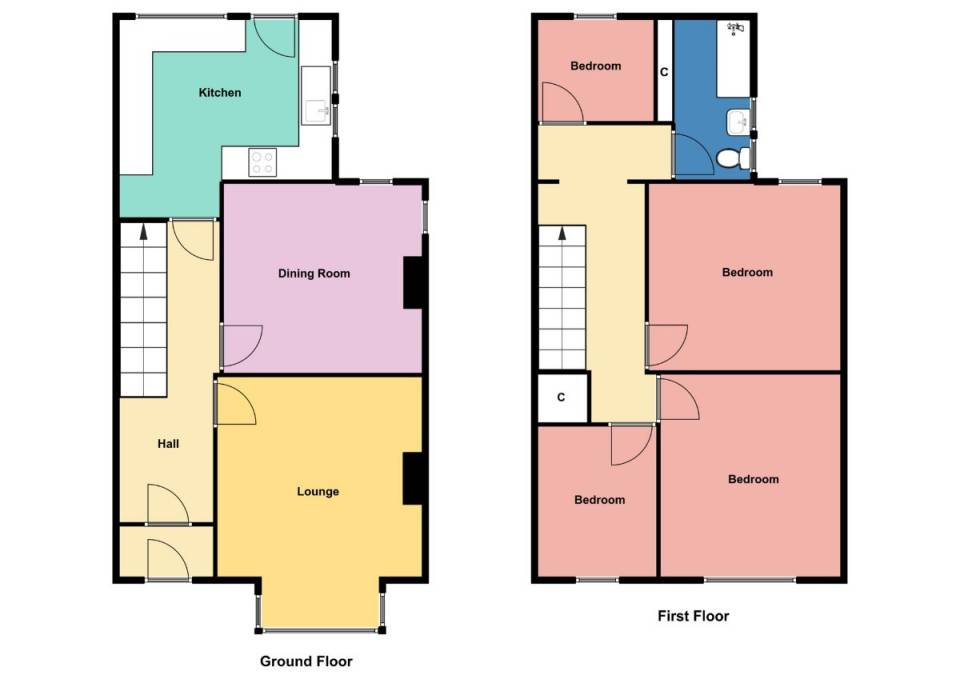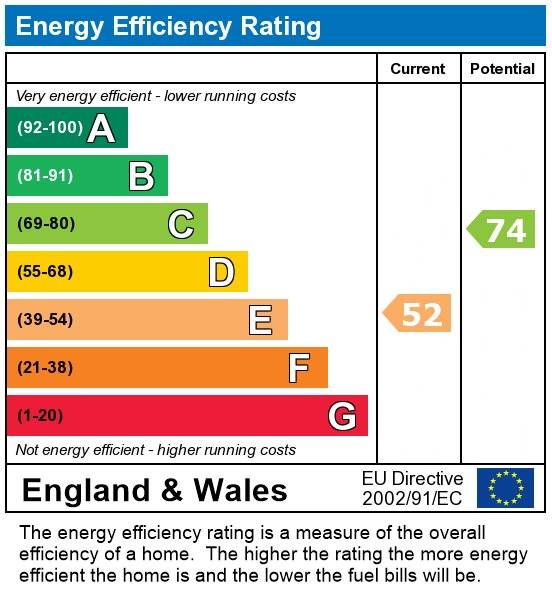
Call us on 01768 890750

45 King Street, Penrith, CA11 7AY
SOLD STC
4 bedroom Town House
Dunedin, Graham St, Penrith CA11 9LG
Guide Price:
£325,000
- Overview
- Room Detail
- Floorplan
- EPC
- Map
Key Features:
- Character Features
- Semi-Detached House
- Upgrading Required
- EPC Rating E
- Conservation Area
Dunedin,Graham Street,, Graham Street, Penrith, CA11 9LG
Agent Reference: ARNISON_RS0636
This sandstone semi-detached period property is located in the desirable area of Graham Street, set within the New Streets Conservation Area, and providing easy access to all town amenities the characterful home boasts four bedrooms, attic rooms, a family bathroom, two reception rooms and a kitchen.
Property Detail
This sandstone semi-detached period property is located in the desirable area of Graham Street, set within the New Streets Conservation Area, and providing easy access to all town amenities the characterful home boasts four bedrooms, attic rooms, a family bathroom, two reception rooms and a kitchen.
Council Tax Band: D (Westmorland & Furness Council)
Tenure: Freehold
Entrance Vestibule
With half glazed features door into ;
Hall
Radiator and stairs to first floor.
Reception Room 1 w: 13' 9" x l: 16' 10" (w: 4.18m x l: 5.12m)
4.182m x 5.119m (max) Box bay window with secondary glazing. Original fireplace with gas fire, coving and picture rail. Radiator.
Reception Room 2 w: 13' x l: 13' 6" (w: 3.95m x l: 4.11m)
3.952m x 4.114m Original coving and picture rail. Marble effect fireplace with gas fire. Secondary glazed windows to side and rear. Radiator.
Kitchen w: 13' 5" x l: 14' 3" (w: 4.1m x l: 4.36m)
4.100m x 4.356m Fitted with a range of wooden fronted wall and base units. Coloured sink set in laminate worksurface. plumbing for washing machine and dishwasher. Space for cooker. Secondary glazed windows to the rear and upvc door to the rear. Radiator and under stairs cupboard.
FIRST FLOOR
Bedroom 1 w: 7' 1" x l: 7' 6" (w: 2.15m x l: 2.29m)
2.148m x 2.287m (irregular shaped room) Secondary glazed window to the rear and radiator.
Bathroom/WC w: 4' 6" x l: 10' 5" (w: 1.38m x l: 3.17m)
1.379m x 3.167m (measurements exclude the cupboard) Secondary glazed windows. Fitted with a white suite comprising wash hand basin, w/c and bath with mains fed shower over. Radiator. Cupboard housing gas boiler.
Landing
Having a feature arch, velux type window.
Bedroom 2 w: 12' 5" x l: 12' 10" (w: 3.79m x l: 3.92m)
3.792m x 3.918m Secondary glazed window to the rear. Decorative fireplace and radiator.
Bedroom 3 w: 11' 5" x l: 13' 11" (w: 3.49m x l: 4.25m)
3.489m x 4.248m Secondary glazed window to the front. Decorative fireplace, shallow cupboard and radiator.
Bedroom 4 w: 7' 10" x l: 10' 1" (w: 2.39m x l: 3.07m)
2.386m x 3.072m Secondary glazed window to the front elevation and radiator.
Attic Room
Divided into three rooms ;
2.374m x 3.258m - radiator and sloping ceiling
2.623m x 5.330m - radiator and sloping ceiling
2.087m x 3.263m - radiator and sloping ceiling
Rear Garden
Having a patio and lawned area and raised borders with mature shrub planting. A pathway gives access to the front. There is a stone shed with light and power (this could easily convert into a home office). Outside w/c.
Front Garden
With dwarf wall, gravelled with shrub planting.
Tenure
We understand that the tenure of the property is freehold but the title deeds have not been examined.
Services
Mains water, electricity, gas, mains drainage. Telephone subject to BT regulations.
Agents Note
These particulars, whilst believed to be accurate are set out as a general guideline and do not constitute any part of an offer or contract. Intending Purchasers should not rely on them as statements of representation of fact, but must satisfy themselves by inspection or otherwise as to their accuracy. The services, systems, and appliances shown may not have been tested and has no guarantee as to their operability or efficiency can be given. All floor plans are created as a guide to the lay out of the property and should not be considered as a true depiction of any property and constitutes no part of a legal contract.
Viewings
Strictly by appointment through the sole agent, Arnison Heelis, telephone 01768 890750
Council Tax Band: D (Westmorland & Furness Council)
Tenure: Freehold
Entrance Vestibule
With half glazed features door into ;
Hall
Radiator and stairs to first floor.
Reception Room 1 w: 13' 9" x l: 16' 10" (w: 4.18m x l: 5.12m)
4.182m x 5.119m (max) Box bay window with secondary glazing. Original fireplace with gas fire, coving and picture rail. Radiator.
Reception Room 2 w: 13' x l: 13' 6" (w: 3.95m x l: 4.11m)
3.952m x 4.114m Original coving and picture rail. Marble effect fireplace with gas fire. Secondary glazed windows to side and rear. Radiator.
Kitchen w: 13' 5" x l: 14' 3" (w: 4.1m x l: 4.36m)
4.100m x 4.356m Fitted with a range of wooden fronted wall and base units. Coloured sink set in laminate worksurface. plumbing for washing machine and dishwasher. Space for cooker. Secondary glazed windows to the rear and upvc door to the rear. Radiator and under stairs cupboard.
FIRST FLOOR
Bedroom 1 w: 7' 1" x l: 7' 6" (w: 2.15m x l: 2.29m)
2.148m x 2.287m (irregular shaped room) Secondary glazed window to the rear and radiator.
Bathroom/WC w: 4' 6" x l: 10' 5" (w: 1.38m x l: 3.17m)
1.379m x 3.167m (measurements exclude the cupboard) Secondary glazed windows. Fitted with a white suite comprising wash hand basin, w/c and bath with mains fed shower over. Radiator. Cupboard housing gas boiler.
Landing
Having a feature arch, velux type window.
Bedroom 2 w: 12' 5" x l: 12' 10" (w: 3.79m x l: 3.92m)
3.792m x 3.918m Secondary glazed window to the rear. Decorative fireplace and radiator.
Bedroom 3 w: 11' 5" x l: 13' 11" (w: 3.49m x l: 4.25m)
3.489m x 4.248m Secondary glazed window to the front. Decorative fireplace, shallow cupboard and radiator.
Bedroom 4 w: 7' 10" x l: 10' 1" (w: 2.39m x l: 3.07m)
2.386m x 3.072m Secondary glazed window to the front elevation and radiator.
Attic Room
Divided into three rooms ;
2.374m x 3.258m - radiator and sloping ceiling
2.623m x 5.330m - radiator and sloping ceiling
2.087m x 3.263m - radiator and sloping ceiling
Rear Garden
Having a patio and lawned area and raised borders with mature shrub planting. A pathway gives access to the front. There is a stone shed with light and power (this could easily convert into a home office). Outside w/c.
Front Garden
With dwarf wall, gravelled with shrub planting.
Tenure
We understand that the tenure of the property is freehold but the title deeds have not been examined.
Services
Mains water, electricity, gas, mains drainage. Telephone subject to BT regulations.
Agents Note
These particulars, whilst believed to be accurate are set out as a general guideline and do not constitute any part of an offer or contract. Intending Purchasers should not rely on them as statements of representation of fact, but must satisfy themselves by inspection or otherwise as to their accuracy. The services, systems, and appliances shown may not have been tested and has no guarantee as to their operability or efficiency can be given. All floor plans are created as a guide to the lay out of the property and should not be considered as a true depiction of any property and constitutes no part of a legal contract.
Viewings
Strictly by appointment through the sole agent, Arnison Heelis, telephone 01768 890750

