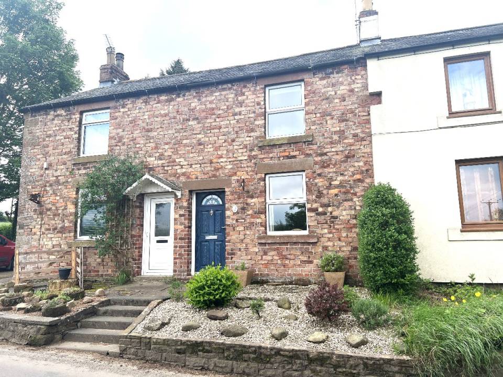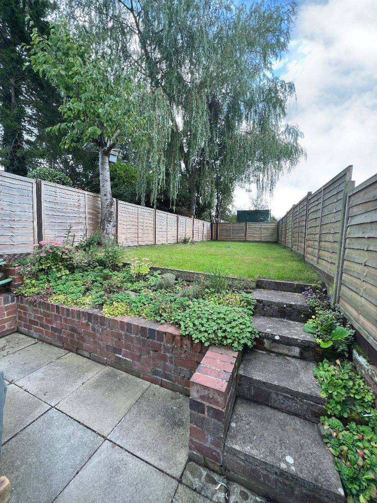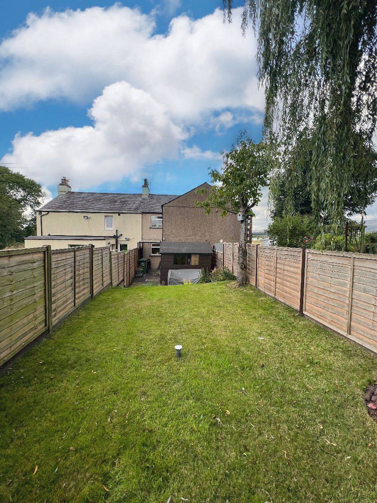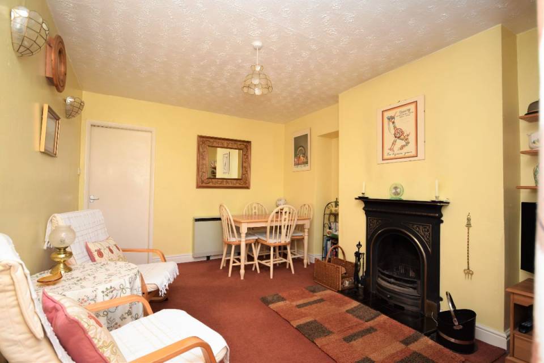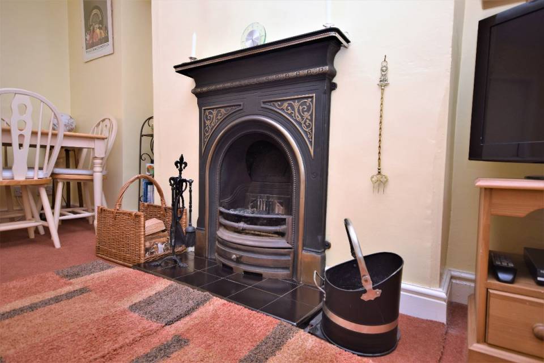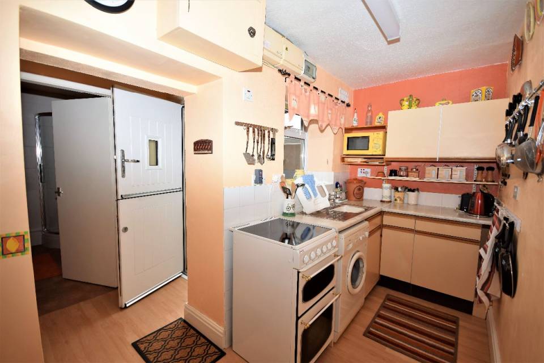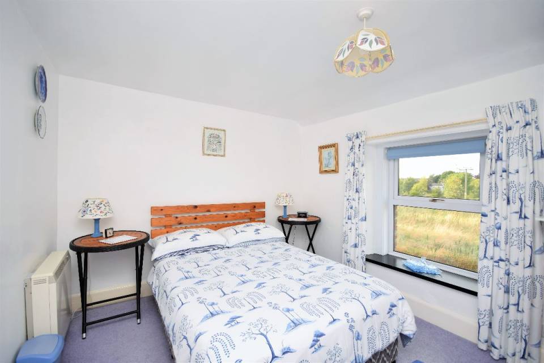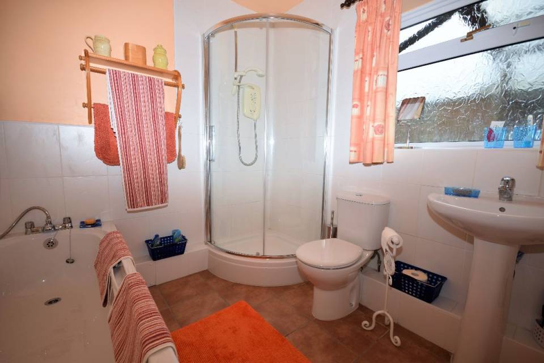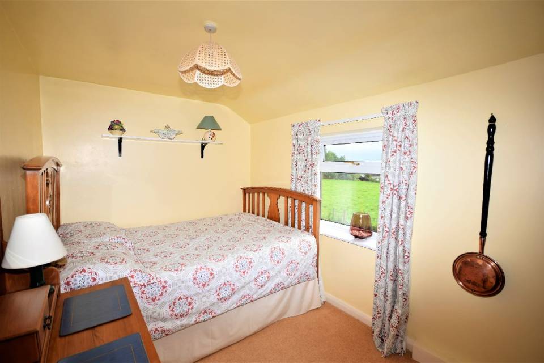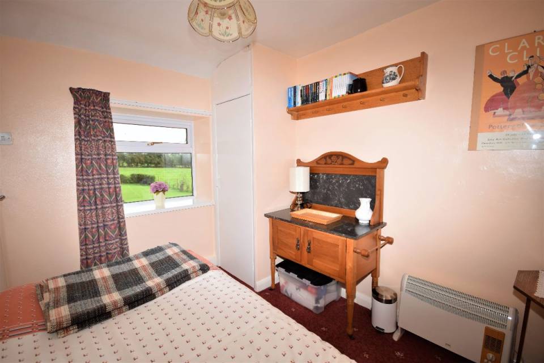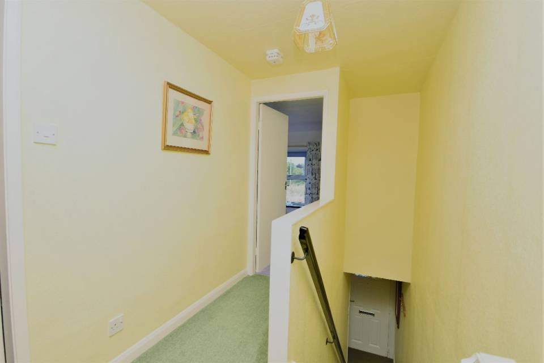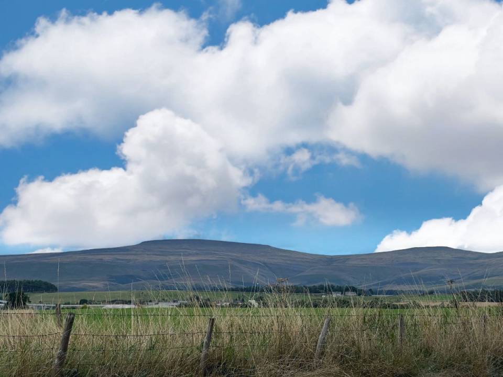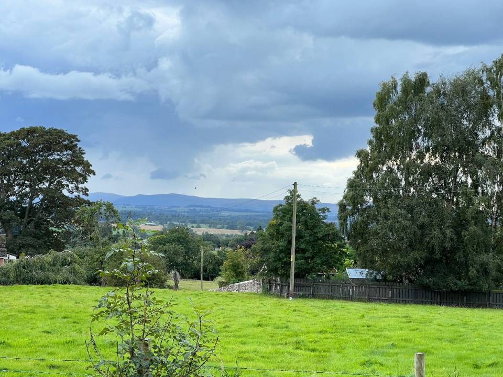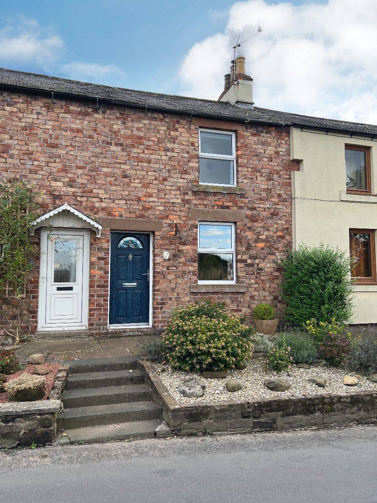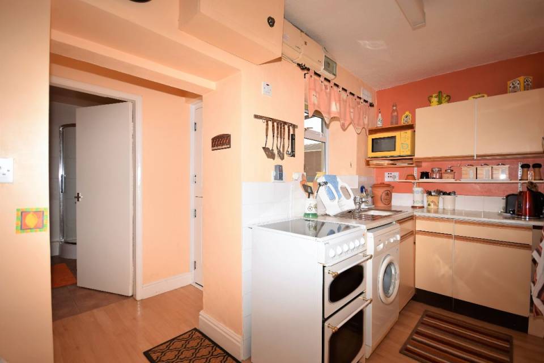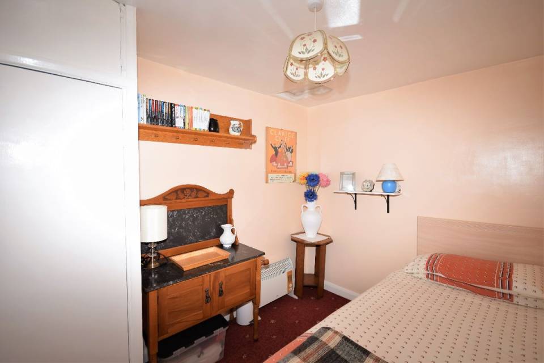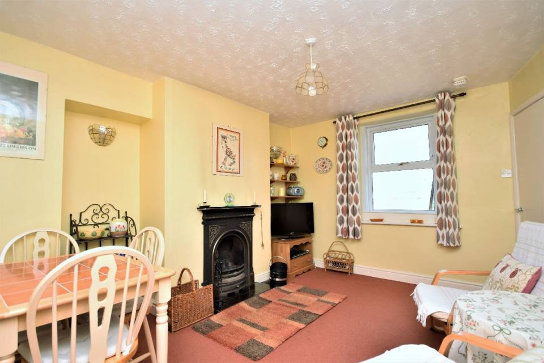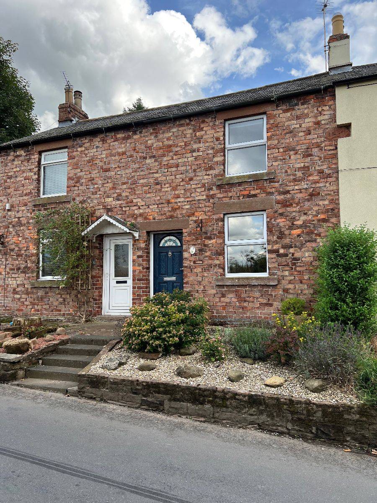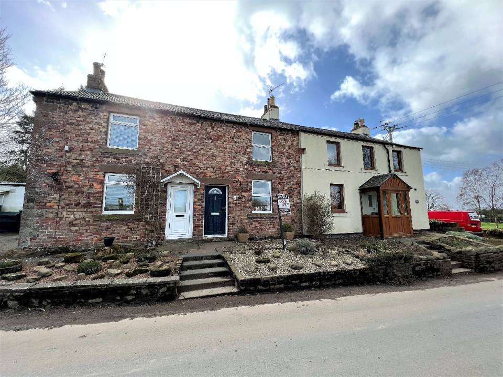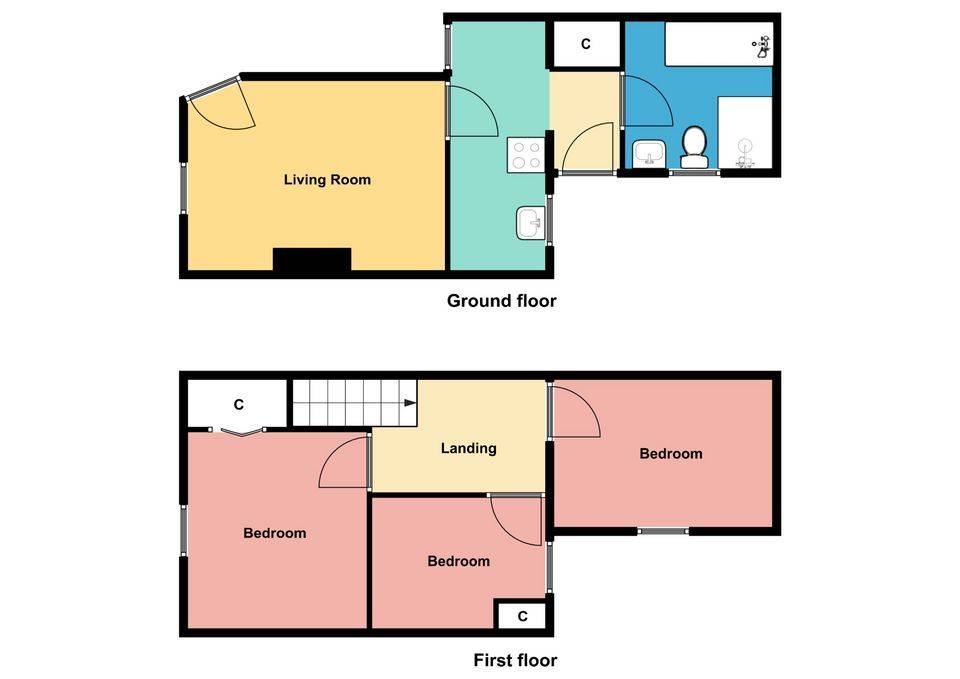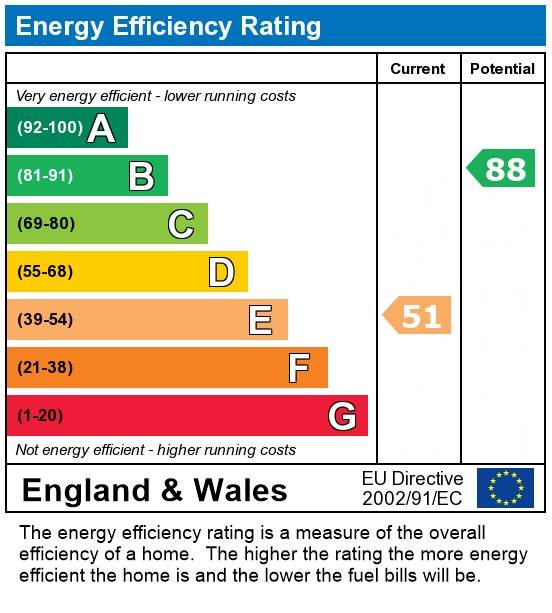
Call us on 01768 890750

45 King Street, Penrith, CA11 7AY
For Sale
3 bedroom Cottage
Midland View, Kirkby Thore, Penrith
Guide Price:
£149,500
- Overview
- Room Detail
- Floorplan
- EPC
- Map
Key Features:
- Mid-Terrace
- Three Bedrooms
- EPC Rating E
- Village Location
2, Midland View, Penrith, CA10 1XP
Agent Reference: ARNISON_RS0557
This charming 3 BED cottage is situated on the outskirts of the village. Offering comfortable accommodation comprising sitting room, dining area, kitchen and bathroom. GARDEN and a parking space. Double glazed throughout. Viewing is recommended to appreciate the accommodation on offer.
Property Detail
This charming 3 BED cottage is situated on the outskirts of the village. Offering comfortable accommodation comprising sitting room, dining area, kitchen and bathroom. GARDEN and a parking space. Double glazed throughout. Viewing is recommended to appreciate the accommodation on offer.
Tenure: Freehold
Entrance Hall
With stairs off.
Sitting Room w: 10' 4" x l: 13' 11" (w: 3.15m x l: 4.25m)
3.15m x 4.25m With window to the front, night storage heater, open fire in attractive surround.
Kitchen w: 5' 1" x l: 13' 7" (w: 1.55m x l: 4.14m)
1.55m x 4.14m Galley style kitchen fitted with a range of wall and base units, complementary worktops, sink and drainer with tiled splashbacks. Plumbing for a washing machine, space for an electric cooker. Window to the rear aspect and access to a large under stairs cupboard, shelved pantry. Stable door leading out to the rear garden.
Bathroom w: 7' 2" x l: 8' (w: 2.18m x l: 2.45m)
2.18m x 2.45m Fitted with a panelled bath, wash hand basin, w.c and cubicle with electric shower. Heated towel rail, extractor fan and obscured window to the side.
FIRST FLOOR
Landing with night storage heater.
Bedroom 1 w: 9' 7" x l: 10' 6" (w: 2.92m x l: 3.21m)
2.92m x 3.21m Window with open views to the front aspect, electric heater, recessed wardrobe.
Bedroom 2 w: 7' 5" x l: 9' 7" (w: 2.26m x l: 2.92m)
2.25m x 2.91 Window to the rear aspect with views, airing cupboard housing the water cylinder and loft access.
Bedroom 3 w: 7' 3" x l: 11' 5" (w: 2.21m x l: 3.48m)
2.21m x 3.47m Window to the rear aspect overlooking the garden and countryside views. Electric heater.
Outside
To the front is a low maintenance garden with gravel and shrubs. The rear is south east facing and has a fully enclosed private garden which is mainly laid to lawn with a flagged patio.
There is an offroad parking space to the side of the adjoining property.
Valuation
If you are considering selling your home, then Arnison Heelis would be delighted to provide you with a free valuation, without obligation. For further details, please contact us on 01768 890750
Services
Mains water, electricity and drainage and telephone subject to BT regulations.
Tenure
We understand that the tenure of the property is freehold but Title Deeds have not been examined.
Viewings
Strictly by appointment through the sole agent, Arnison Heelis, telephone 01768 890750
Agents Note
These particulars, whilst believed to be accurate are set out as a general guideline and do not constitute any part of an offer or contract. Intending Purchasers should not rely on them as statements of representation of fact, but must satisfy themselves by inspection or otherwise as to their accuracy. The services, systems, and appliances shown may not have been tested and has no guarantee as to their operability or efficiency can be given. All floor plans are created as a guide to the lay out of the property and should not be considered as a true depiction of any property and constitutes no part of a legal contract.
Location
2 Midland View is located on the outskirts of the well served village of Kirkby Thore, a popular Eden Valley village just off the A66, almost equi-distant (7 miles) from Penrith and Appleby-in-Westmorland. For those wishing to commute, the M6 is easily accessible at junction 40 and there is a main line railway station in Penrith, with the Lake District National Park also being within easy reach.
Directions
From Penrith take the A66 east, bypass Temple Sowerby then after a mile turn left at the Bridge Inn. Continue through the village and the property is in the last row of cottages, set back off the road, on the right hand side.
Outside
To the front there is a low maintenance gravelled area with shrubs and an offroad parking space is available to the side of the property (to the left of number 1 Midland View) . To the rear, the fully enclosed garden is mainly laid to lawn with flagged patio, established flower bed, wooden shed and an undercover area immediately outside the rear door providing an ideal space for refuse bins and recycling. Please note - there is a right of way over the garden of 1 Midland View to access the side of the property.
Tenure: Freehold
Entrance Hall
With stairs off.
Sitting Room w: 10' 4" x l: 13' 11" (w: 3.15m x l: 4.25m)
3.15m x 4.25m With window to the front, night storage heater, open fire in attractive surround.
Kitchen w: 5' 1" x l: 13' 7" (w: 1.55m x l: 4.14m)
1.55m x 4.14m Galley style kitchen fitted with a range of wall and base units, complementary worktops, sink and drainer with tiled splashbacks. Plumbing for a washing machine, space for an electric cooker. Window to the rear aspect and access to a large under stairs cupboard, shelved pantry. Stable door leading out to the rear garden.
Bathroom w: 7' 2" x l: 8' (w: 2.18m x l: 2.45m)
2.18m x 2.45m Fitted with a panelled bath, wash hand basin, w.c and cubicle with electric shower. Heated towel rail, extractor fan and obscured window to the side.
FIRST FLOOR
Landing with night storage heater.
Bedroom 1 w: 9' 7" x l: 10' 6" (w: 2.92m x l: 3.21m)
2.92m x 3.21m Window with open views to the front aspect, electric heater, recessed wardrobe.
Bedroom 2 w: 7' 5" x l: 9' 7" (w: 2.26m x l: 2.92m)
2.25m x 2.91 Window to the rear aspect with views, airing cupboard housing the water cylinder and loft access.
Bedroom 3 w: 7' 3" x l: 11' 5" (w: 2.21m x l: 3.48m)
2.21m x 3.47m Window to the rear aspect overlooking the garden and countryside views. Electric heater.
Outside
To the front is a low maintenance garden with gravel and shrubs. The rear is south east facing and has a fully enclosed private garden which is mainly laid to lawn with a flagged patio.
There is an offroad parking space to the side of the adjoining property.
Valuation
If you are considering selling your home, then Arnison Heelis would be delighted to provide you with a free valuation, without obligation. For further details, please contact us on 01768 890750
Services
Mains water, electricity and drainage and telephone subject to BT regulations.
Tenure
We understand that the tenure of the property is freehold but Title Deeds have not been examined.
Viewings
Strictly by appointment through the sole agent, Arnison Heelis, telephone 01768 890750
Agents Note
These particulars, whilst believed to be accurate are set out as a general guideline and do not constitute any part of an offer or contract. Intending Purchasers should not rely on them as statements of representation of fact, but must satisfy themselves by inspection or otherwise as to their accuracy. The services, systems, and appliances shown may not have been tested and has no guarantee as to their operability or efficiency can be given. All floor plans are created as a guide to the lay out of the property and should not be considered as a true depiction of any property and constitutes no part of a legal contract.
Location
2 Midland View is located on the outskirts of the well served village of Kirkby Thore, a popular Eden Valley village just off the A66, almost equi-distant (7 miles) from Penrith and Appleby-in-Westmorland. For those wishing to commute, the M6 is easily accessible at junction 40 and there is a main line railway station in Penrith, with the Lake District National Park also being within easy reach.
Directions
From Penrith take the A66 east, bypass Temple Sowerby then after a mile turn left at the Bridge Inn. Continue through the village and the property is in the last row of cottages, set back off the road, on the right hand side.
Outside
To the front there is a low maintenance gravelled area with shrubs and an offroad parking space is available to the side of the property (to the left of number 1 Midland View) . To the rear, the fully enclosed garden is mainly laid to lawn with flagged patio, established flower bed, wooden shed and an undercover area immediately outside the rear door providing an ideal space for refuse bins and recycling. Please note - there is a right of way over the garden of 1 Midland View to access the side of the property.

