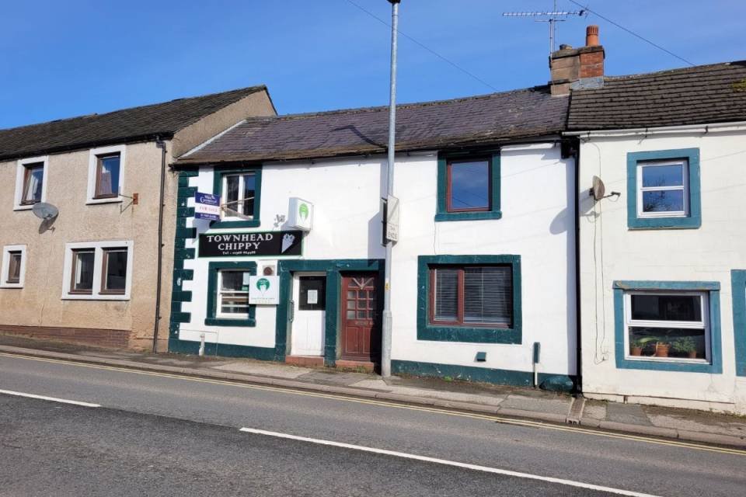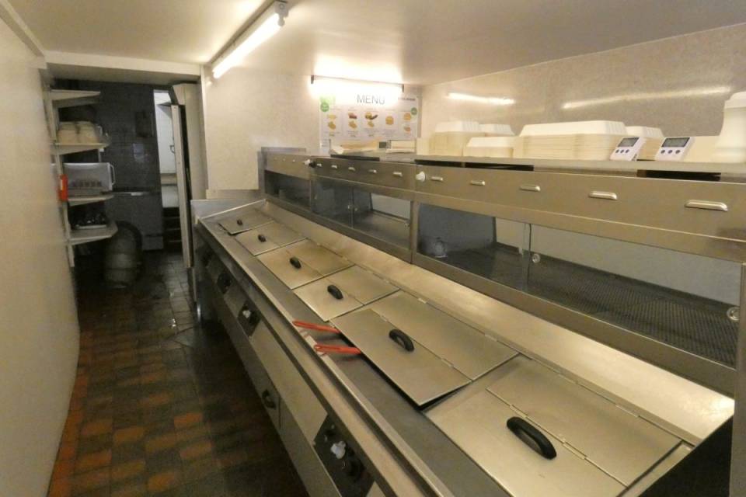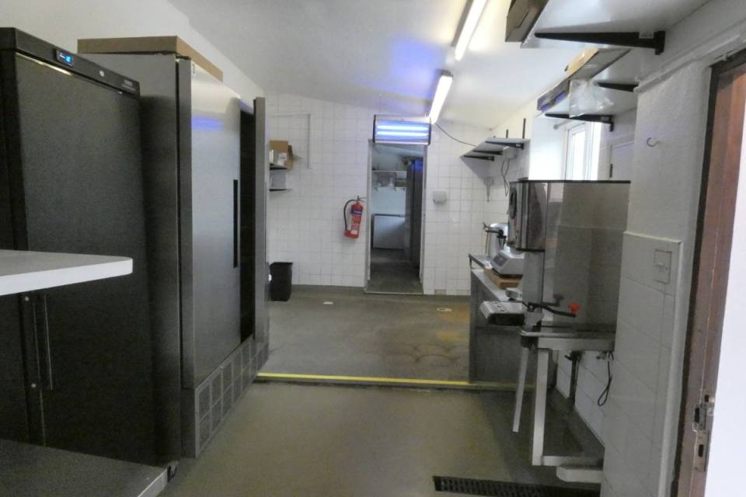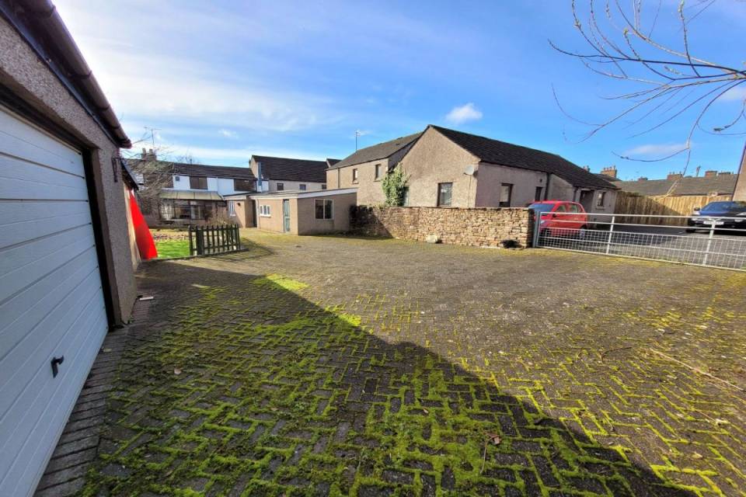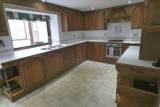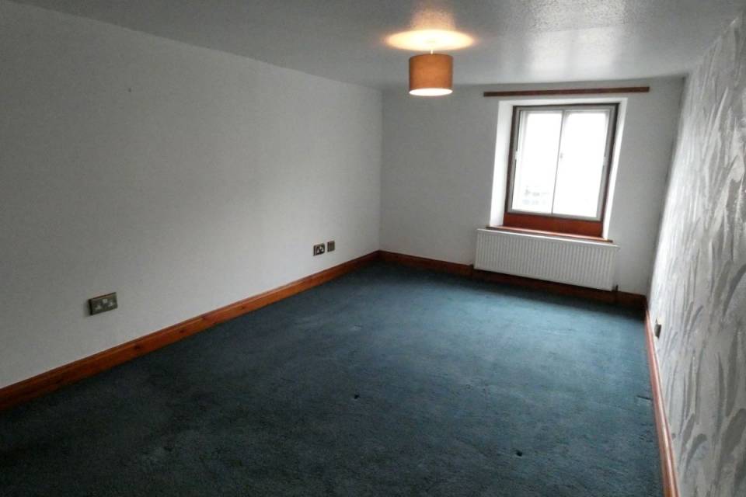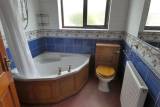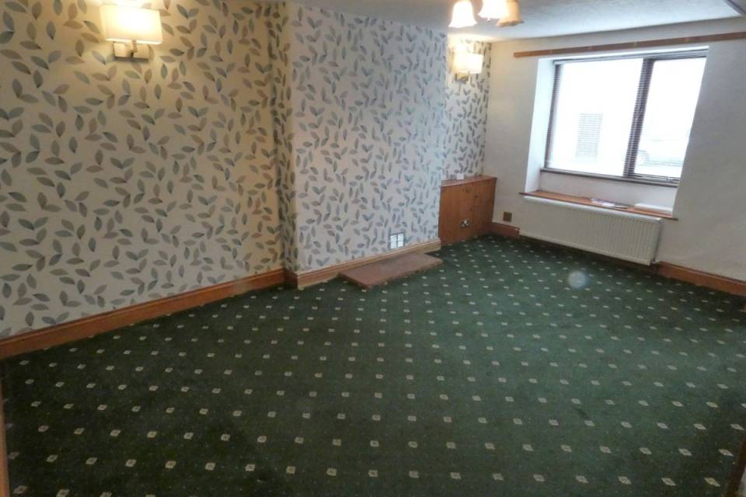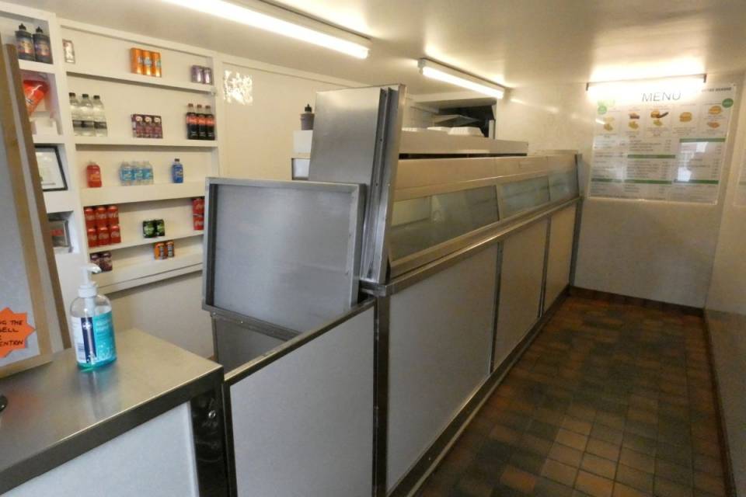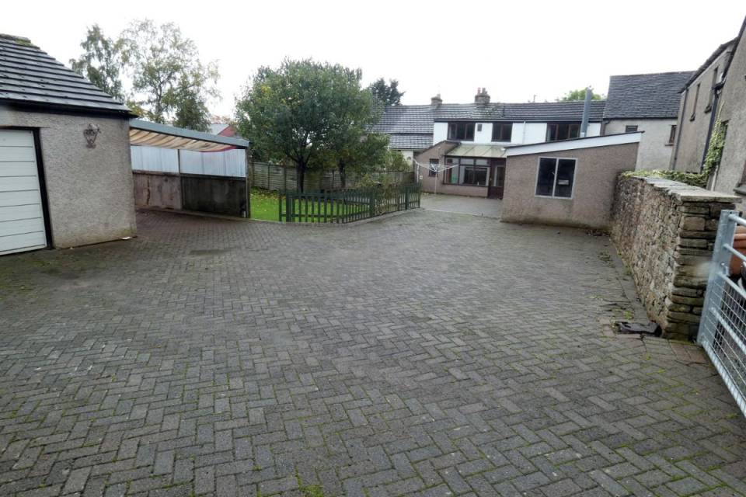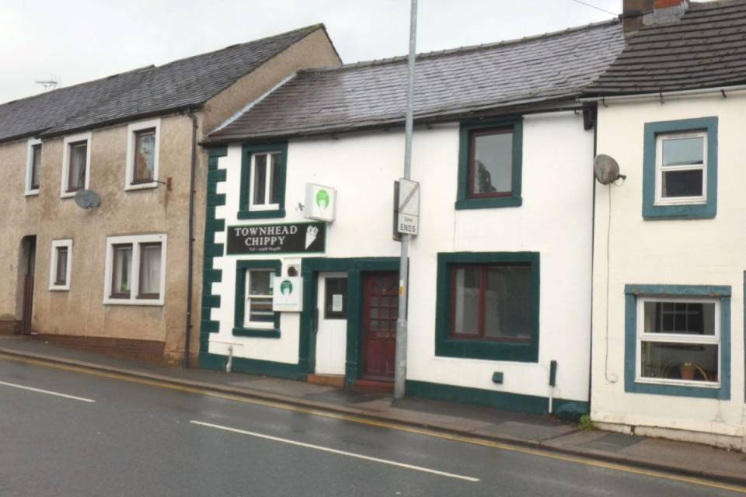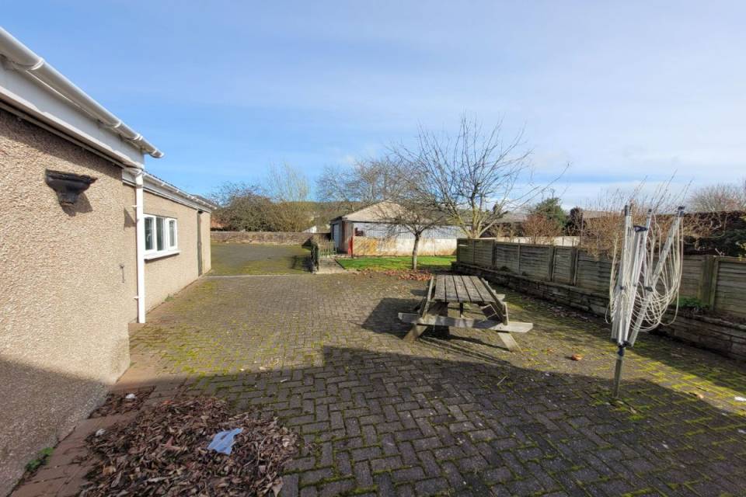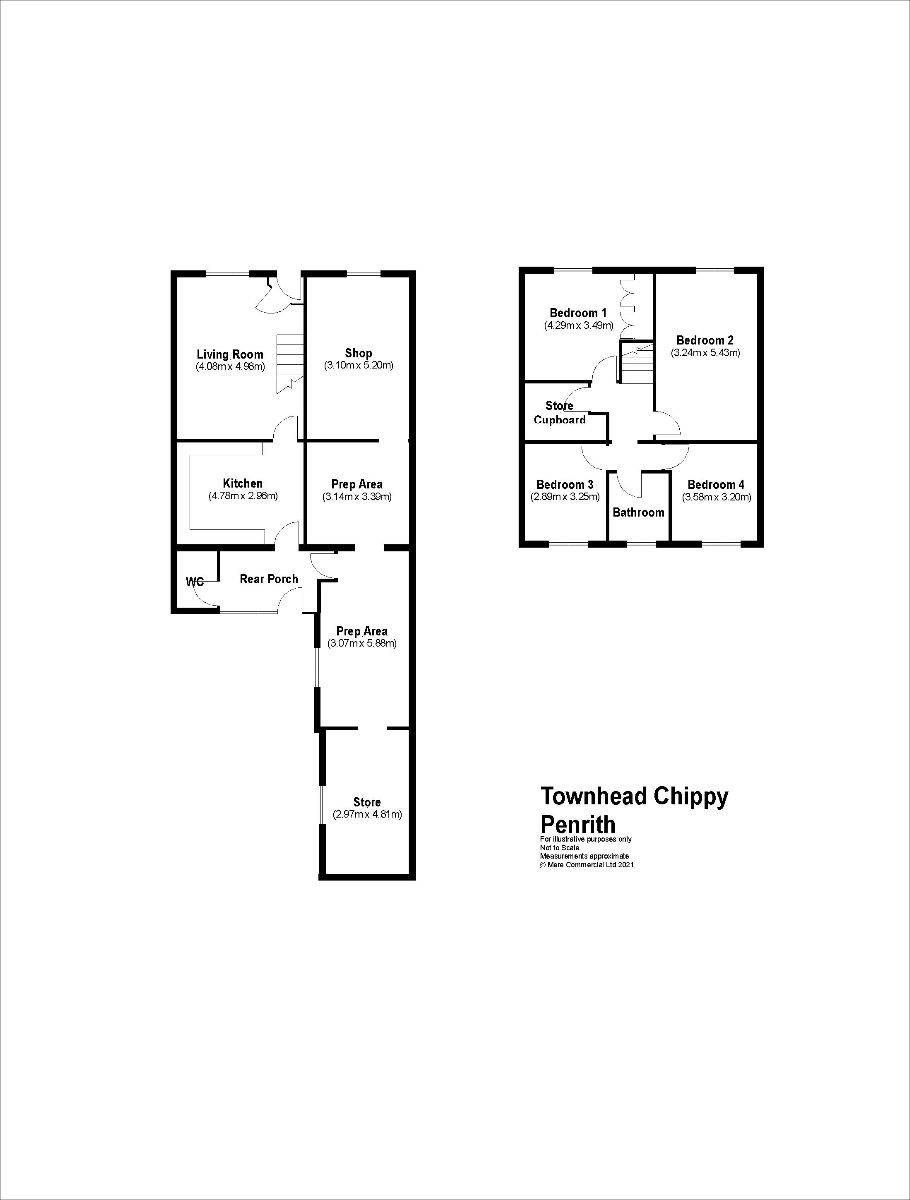
Call us on 01768 890750

45 King Street, Penrith, CA11 7AY
For Sale
0 bedroom Takeaway
Stricklandgate, Penrith CA11 7NH
Guide Price:
£275,000
- Overview
- Room Detail
- Floorplan
- Map
Key Features:
- Fish & Chip Shop
- 4 Bed Owners Accommodation
- Generous Garden
- Garage
- EPC Rating D
45, - 46 Stricklandgate, Penrith, CA11 7NH
Agent Reference: ARNISON_CS0022
A former takeaway shop with 4 bedroom dwelling and spacious area of rear land with POTENTIAL FOR DEVELOPMENT (subject to planning). Well situated in a residential area just a short walk from the town centre. Immediately available with vacant possession.
Property Detail
A former takeaway shop with 4 bedroom dwelling and spacious area of rear land with POTENTIAL FOR DEVELOPMENT (subject to planning). Well situated in a residential area just a short walk from the town centre. Immediately available with vacant possession.
Tenure: Freehold
Location
Penrith is a market town located on the north-east fringe of the Lake District with a population of around 16,000 and catchment population of around 45,000. It has excellent transport links being at the junction of the M6 motorway and the A66 trans-Pennine trunk road and has a Station on the west coast main line linking London and Glasgow. Major retailers in the town include Argos, Morrisons, B & Q, Booths, Sainsburys, Aldi, W H Smith, Boots and Sports Direct. The property fronts the main A6 arterial road to the north of the town centre
Description & Accommodation
A terraced house and shop with a yard and garden to the rear having the following accommodation.
Commercial Areas
Shop, 3.10m x 5.20m, with tiled floor, plastic wall panels, strip lights and
fryer range.
Preparation and Storage Rooms, three interconnecting areas with tiled
and non-slip floors, tiled and plastic panelled walls and range of catering
equipment.
Living Space
Ground Floor
Front Entrance Lobby into
Living Room, 4.08m x 4.98m, with TV point, meter cupboard and stairs
to first floor.
Kitchen, 4.78m x 2.96m, with wood faced wall and base units, tiled
splash back, stainless steel sink unit, built in electric oven and gas hob,
downlights and linoleum covered floor.
Rear Porch with timber frame giving access to back yard and commercial
areas.
Separate WC.
First Floor
Bedroom 1, 4.29m x 3.49m, with fitted wardrobe.
Bedroom 2, 3.24m x 5.43m,
Walk-In Airing/ Store Room with gas fired boiler.
Bedroom 3, 2.89m x 3.25m.
Bathroom with wood panelled corner bath, wc and wash hand basin.
Bedroom 4, 3.58m x 3.20m.
Outside
Outside to the Rear
Spacious brick paved parking and seating areas, double garage with lean-to awning and grassed lawn.
There is potential to extension (subject to planning)
Services
We are advised that mains water, electricity, gas and drainage are connected to the property. It has gas central heating. No warranty is given regarding the working order of any appliances or services referred to in these particulars.
Tenure
We are advised the property is freehold.
Rates
Description in list:Shop & Premises
Rateable Value:£2,175
Council Tax:Band A
The property qualifies for 100% small business rates relief.
Fixtures & Fitting
Included in the sale is an inventory of trade fixtures, fittings, equipment and furnishings. Any items not included in these particulars or the inventory are excluded.
Planning Permission
Prospective purchasers or tenants should satisfy themselves that their proposed use complies with all planning regulations by making inquiries with the local planning authority.
Agents Note
This property's current energy rating is D. A copy of the EPC is available on our website.
Viewings
Strictly by appointment with the sole agents, Mere Commercial. Tel. 017684 83498. E-mail. [email protected]
Arnison Heelis Tel. 01768 890750
Tenure: Freehold
Location
Penrith is a market town located on the north-east fringe of the Lake District with a population of around 16,000 and catchment population of around 45,000. It has excellent transport links being at the junction of the M6 motorway and the A66 trans-Pennine trunk road and has a Station on the west coast main line linking London and Glasgow. Major retailers in the town include Argos, Morrisons, B & Q, Booths, Sainsburys, Aldi, W H Smith, Boots and Sports Direct. The property fronts the main A6 arterial road to the north of the town centre
Description & Accommodation
A terraced house and shop with a yard and garden to the rear having the following accommodation.
Commercial Areas
Shop, 3.10m x 5.20m, with tiled floor, plastic wall panels, strip lights and
fryer range.
Preparation and Storage Rooms, three interconnecting areas with tiled
and non-slip floors, tiled and plastic panelled walls and range of catering
equipment.
Living Space
Ground Floor
Front Entrance Lobby into
Living Room, 4.08m x 4.98m, with TV point, meter cupboard and stairs
to first floor.
Kitchen, 4.78m x 2.96m, with wood faced wall and base units, tiled
splash back, stainless steel sink unit, built in electric oven and gas hob,
downlights and linoleum covered floor.
Rear Porch with timber frame giving access to back yard and commercial
areas.
Separate WC.
First Floor
Bedroom 1, 4.29m x 3.49m, with fitted wardrobe.
Bedroom 2, 3.24m x 5.43m,
Walk-In Airing/ Store Room with gas fired boiler.
Bedroom 3, 2.89m x 3.25m.
Bathroom with wood panelled corner bath, wc and wash hand basin.
Bedroom 4, 3.58m x 3.20m.
Outside
Outside to the Rear
Spacious brick paved parking and seating areas, double garage with lean-to awning and grassed lawn.
There is potential to extension (subject to planning)
Services
We are advised that mains water, electricity, gas and drainage are connected to the property. It has gas central heating. No warranty is given regarding the working order of any appliances or services referred to in these particulars.
Tenure
We are advised the property is freehold.
Rates
Description in list:Shop & Premises
Rateable Value:£2,175
Council Tax:Band A
The property qualifies for 100% small business rates relief.
Fixtures & Fitting
Included in the sale is an inventory of trade fixtures, fittings, equipment and furnishings. Any items not included in these particulars or the inventory are excluded.
Planning Permission
Prospective purchasers or tenants should satisfy themselves that their proposed use complies with all planning regulations by making inquiries with the local planning authority.
Agents Note
This property's current energy rating is D. A copy of the EPC is available on our website.
Viewings
Strictly by appointment with the sole agents, Mere Commercial. Tel. 017684 83498. E-mail. [email protected]
Arnison Heelis Tel. 01768 890750

